In Heemstede, just south of Haarlem in North Holland, a former seminary originally built by Jan Stuyt in 1923 was converted into luxury apartments by Stijlgroep in 2007—all minus the chapel which was cold, humid, and dark with high ceilings. “Not many people saw the potential to transform the chapel into a nice and intimate living space,” says Matthijs van Cruijsen who, along with Ina Meijer founded Ina-Matt, a design and architecture practice based in Pingjum. With a background transforming large, old farms in North Holland, Ina-Matt was ripe for the task. The clients, a couple with grown up children working in furniture and fashion, was looking for a home to open up to friends and family. “With old monasteries in mind, we wanted to build a modest yet monumental sculptural interior with an unambiguous approach using honest and tactile materials.” Join us for a tour.
Photography by Inga Powilleit courtesy of Ina-Matt.
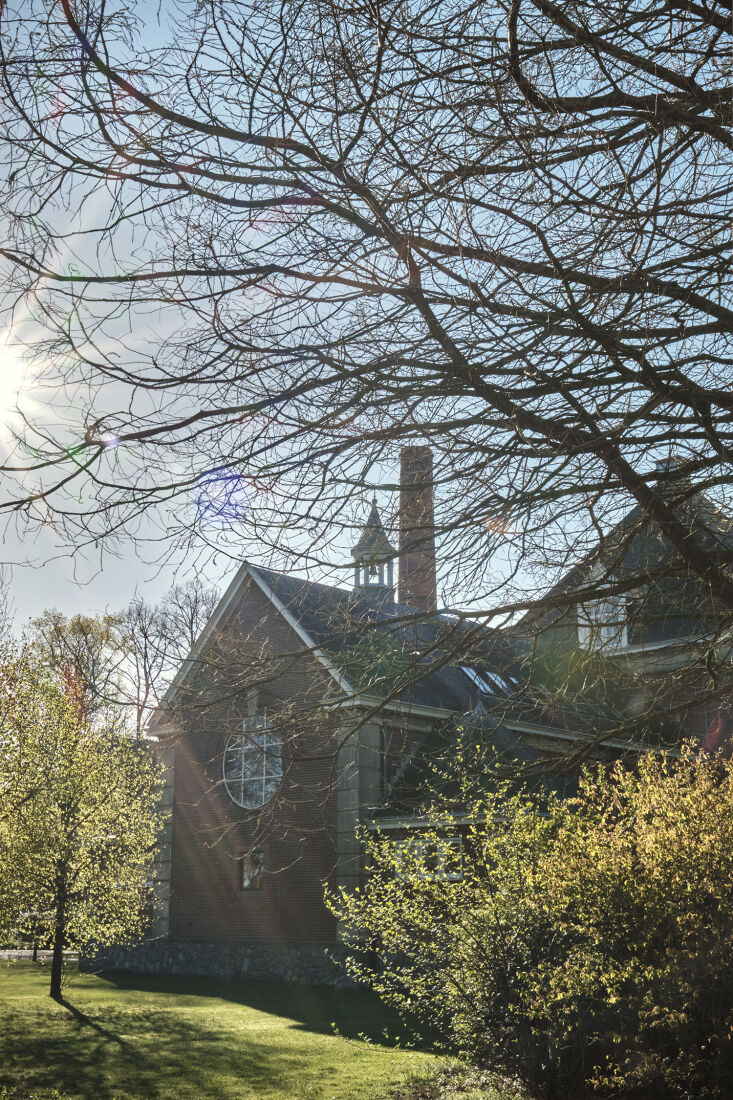
The 2,260 square foot home is made up of three bedrooms and two baths. The biggest structural changes were the rooftop skylights that follow the rim of the construction and the addition of square windows beneath the existing stained glass windows to bring in more natural light.
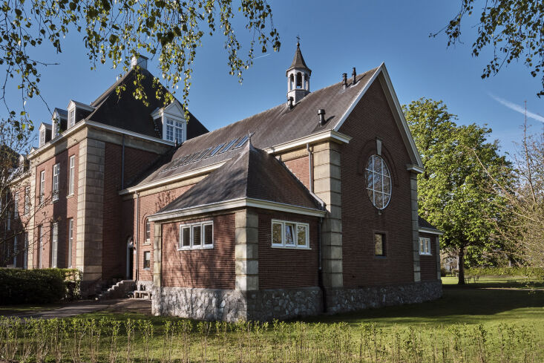
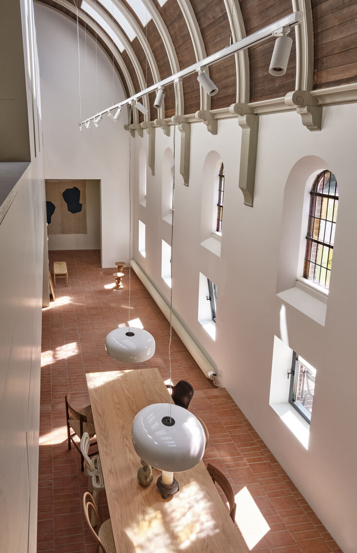
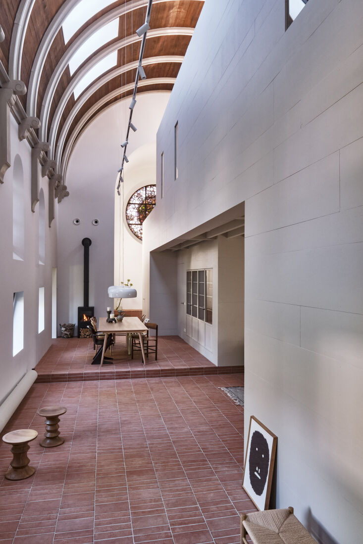
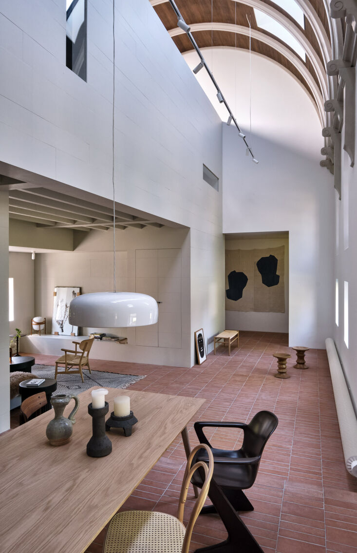
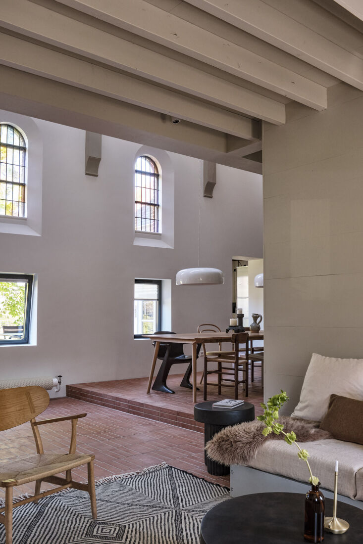
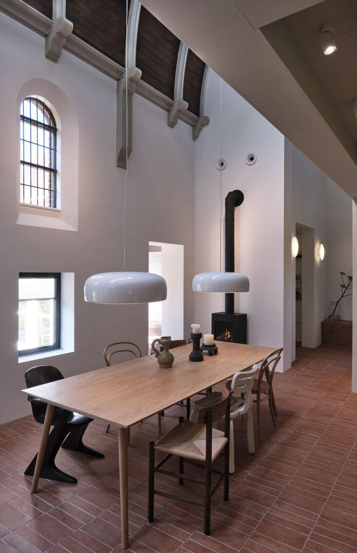
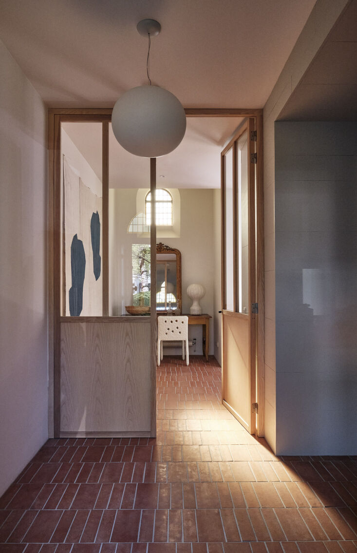
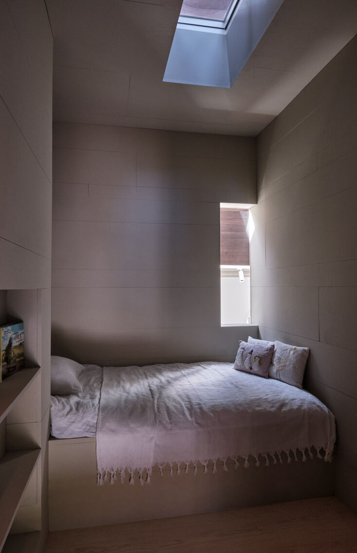
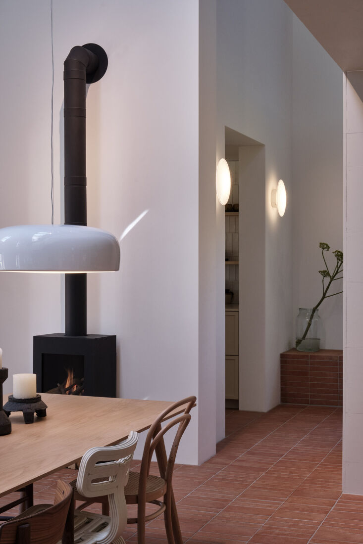
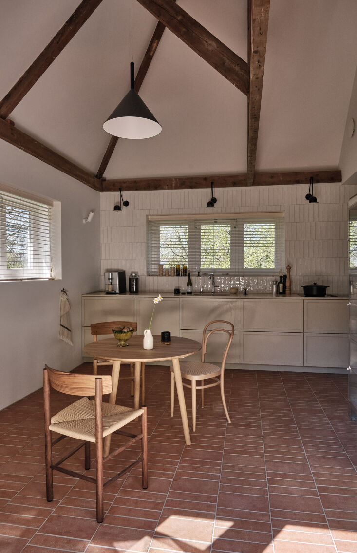
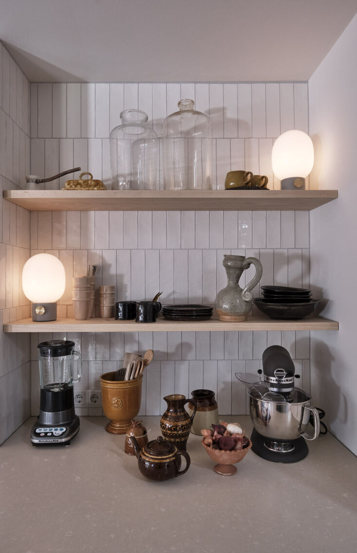
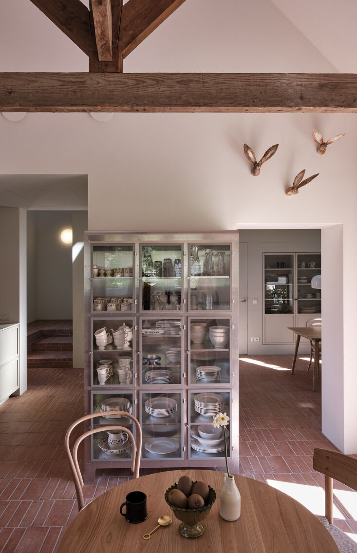
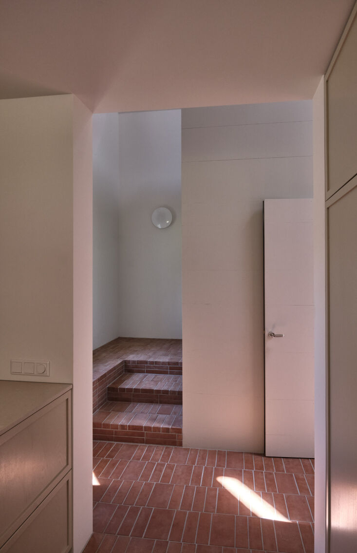
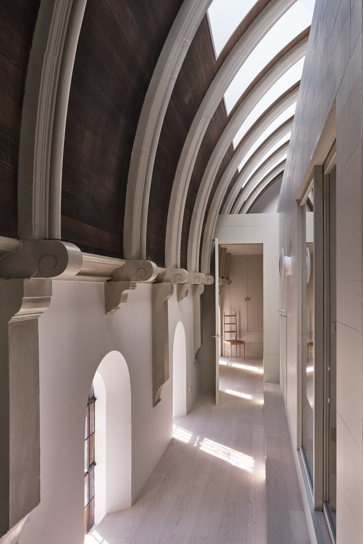
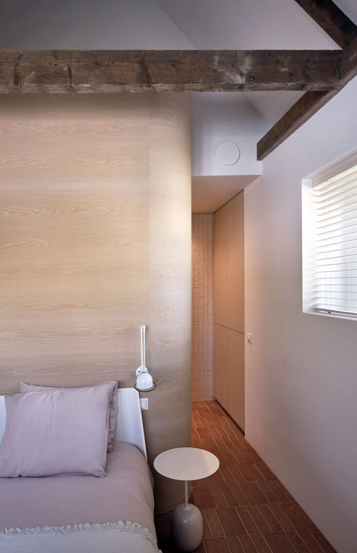
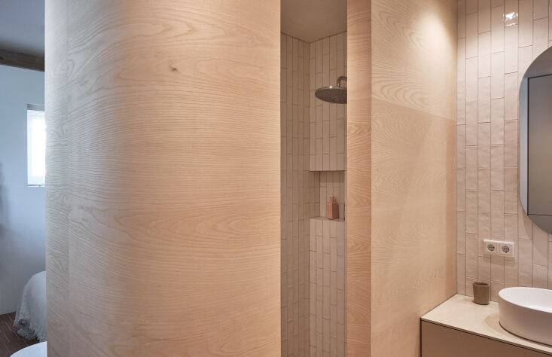
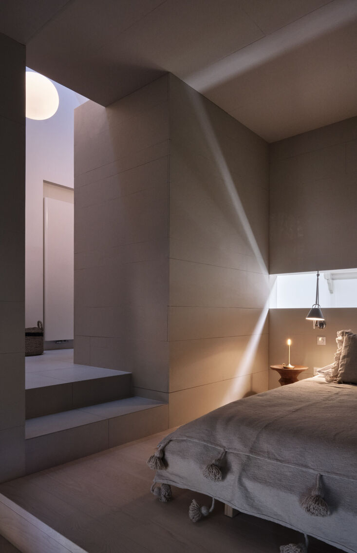
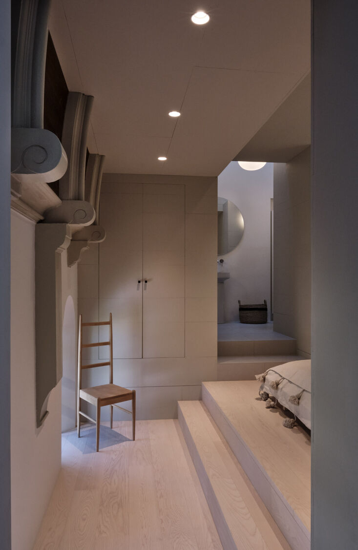
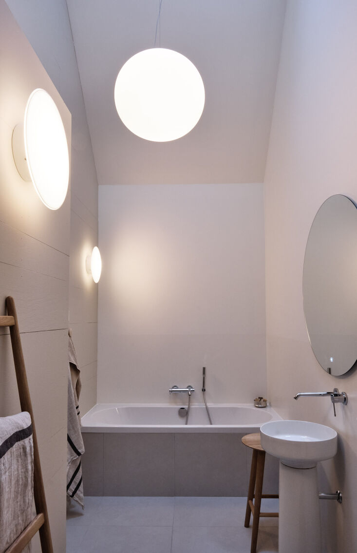
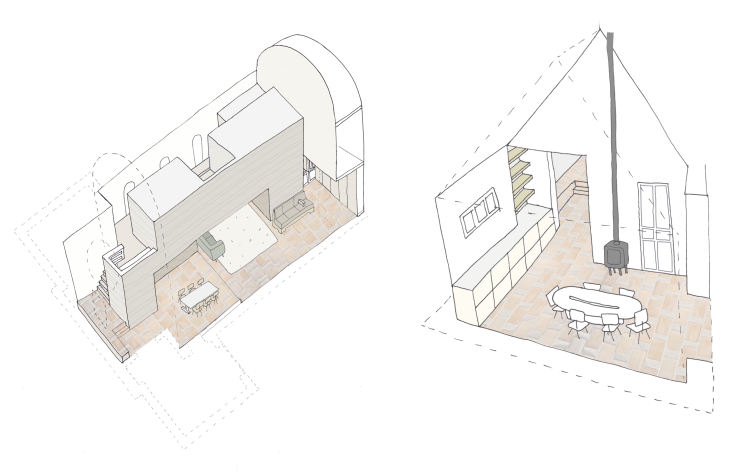
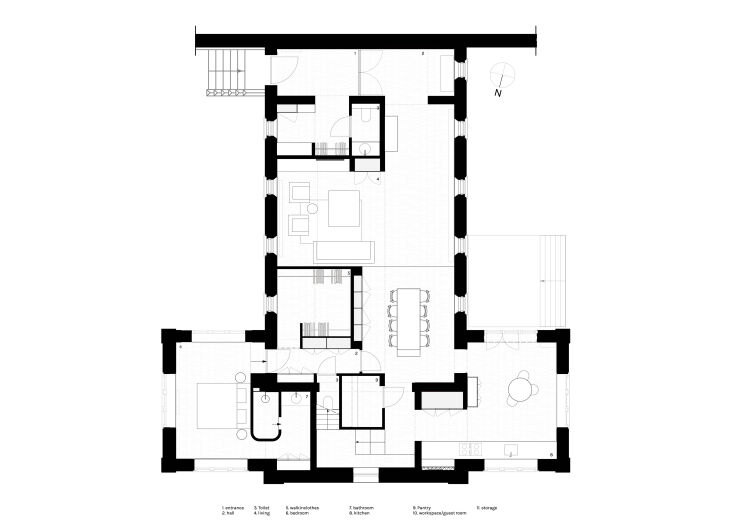
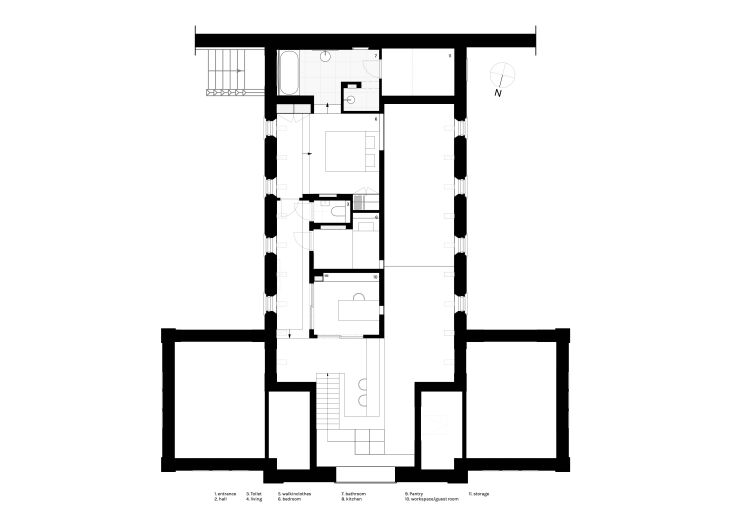
For more Dutch interiors see our posts:
- “This Is the House I’d Leave Amsterdam For”: A Family’s Airy, Springy 1893 Quarters in Haarlem
- A Collector’s Vintage-Filled Home in a Former Tavern in Amsterdam
- Texture and Light: A Designer/Photographer’s Own Family House in the Netherlands, Revamped
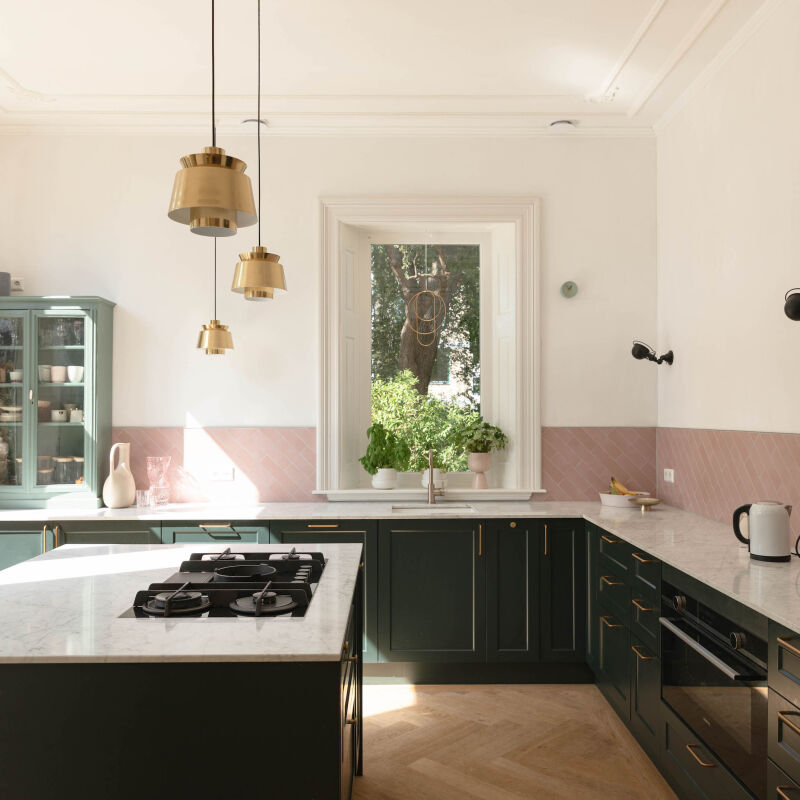
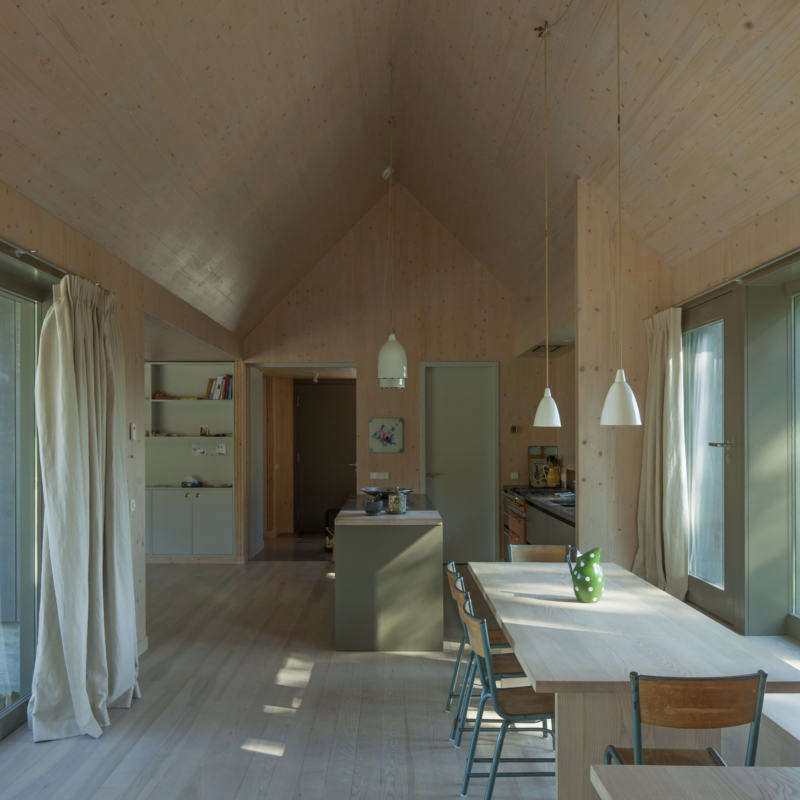
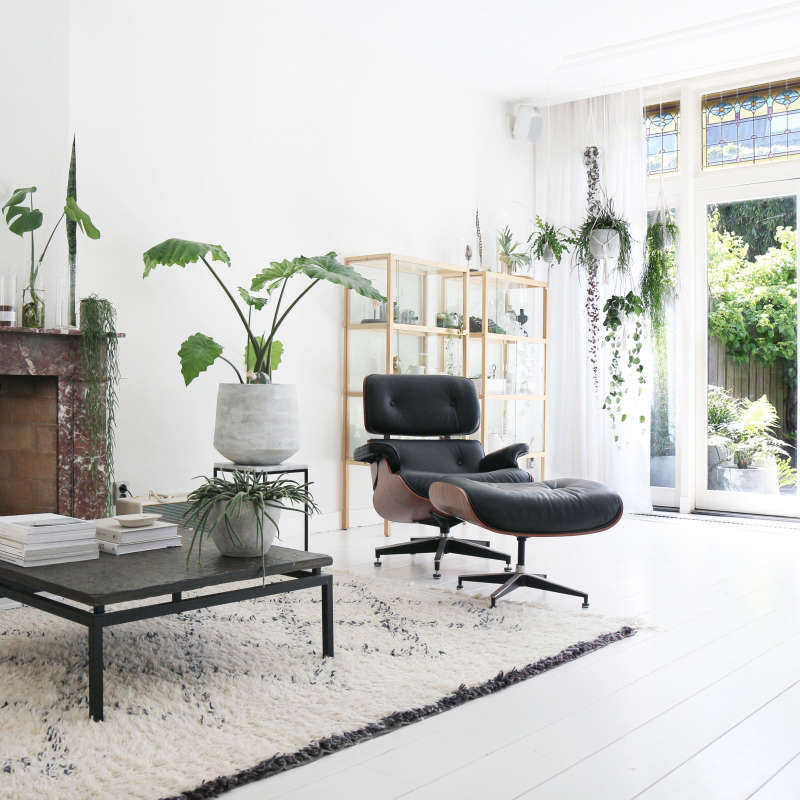




Have a Question or Comment About This Post?
Join the conversation