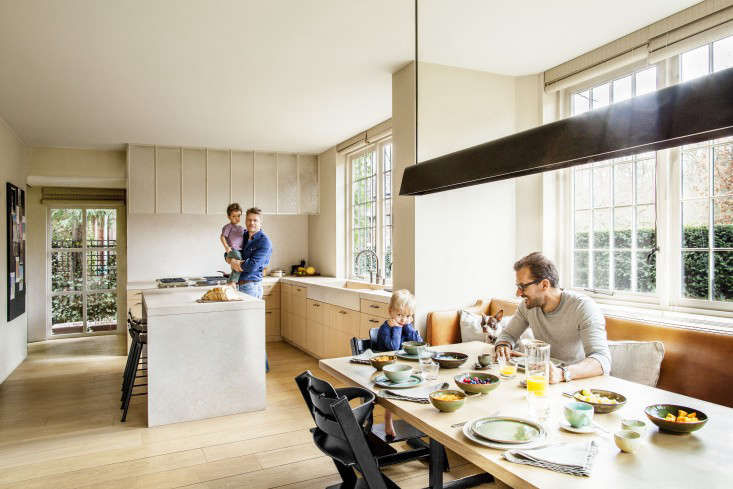

Belgian master architect and designer Vincent Van Duysen is better known for his bespoke interiors than for his playrooms.
Belgian master architect and designer Vincent Van Duysen is better known for his bespoke interiors than for his playrooms.
One of the villa’s best features is its pool and pool house with a gym, steam room, and sauna in the back, all of which are connected to the main house by an underground corridor.
One of the villa’s best features is its pool and pool house with a gym, steam room, and sauna in the back, all of which are connected to the main house by an underground corridor.
Photograph by Matthieu Salvaing.
Photograph by Matthieu Salvaing.
The family at play. Van Duysen, who once worked with De Meulder, had become friends with the couple and understood how to strike the new balance they envisioned between high-style design and everyday ease.
The family at play. Van Duysen, who once worked with De Meulder, had become friends with the couple and understood how to strike the new balance they envisioned between high-style design and everyday ease.
Photograph by Matthieu Salvaing.
Photograph by Matthieu Salvaing.
The kitchen is a showcase of custom Vincent Van Duysen cabinetry in oak. The island, sink, and counters are polished Egyptian limestone.
The kitchen is a showcase of custom Vincent Van Duysen cabinetry in oak. The island, sink, and counters are polished Egyptian limestone.
Photograph by Matthieu Salvaing.
Photograph by Matthieu Salvaing.
Photograph by Stijn Rolies.
Photograph by Stijn Rolies.
Booth seating along the windows–one of the owners’ initial requests–is paired with chairs by Christian Liaigre.
Booth seating along the windows–one of the owners’ initial requests–is paired with chairs by Christian Liaigre.
The living room overlooks a terrace and manicured garden. The standing reading light is the diminutive but powerful Lumina Daphine Terra.
The living room overlooks a terrace and manicured garden. The standing reading light is the diminutive but powerful Lumina Daphine Terra.
Photograph by Matthieu Salvaing.
Photograph by Matthieu Salvaing.
Photograph by Stijn Rolies.
Photograph by Stijn Rolies.
The wide floorboards, another Van Duysen signature, are bleached French oak with an oiled finish.
The wide floorboards, another Van Duysen signature, are bleached French oak with an oiled finish.
Van Duysen worked with the existing floor plan but reorganized it, devoting the second floor to the parents’ quarters. Here, a linen-curtained glass-and-steel partition divides the master bedroom from the home office, providing a sense of openness as well as privacy.
Van Duysen worked with the existing floor plan but reorganized it, devoting the second floor to the parents’ quarters. Here, a linen-curtained glass-and-steel partition divides the master bedroom from the home office, providing a sense of openness as well as privacy.
Photograph by Stijn Rolies.
Photograph by Stijn Rolies.
The ultimate place to slumber?
The ultimate place to slumber?
Photograph by Stijn Rolies.
Photograph by Stijn Rolies.
Photograph by Matthieu Salvaing.
Photograph by Matthieu Salvaing.
Rest assured that there’s plenty of play space in the house: The third floor is the children’s area.
Rest assured that there’s plenty of play space in the house: The third floor is the children’s area.
Photograph by Matthieu Salvaing.
Photograph by Matthieu Salvaing.
The room is papered in Changing Guards at Buckingham Palace, a hand screen-printed pattern by London designer Lizzie Allen.
The room is papered in Changing Guards at Buckingham Palace, a hand screen-printed pattern by London designer Lizzie Allen.
Van Duysen and the sinuous new stair rail he installed.
Van Duysen and the sinuous new stair rail he installed.
Photograph by Matthieu Salvaing.
Photograph by Matthieu Salvaing.
The plan for the newly open first floor, grounds, and pool house.
The plan for the newly open first floor, grounds, and pool house.

