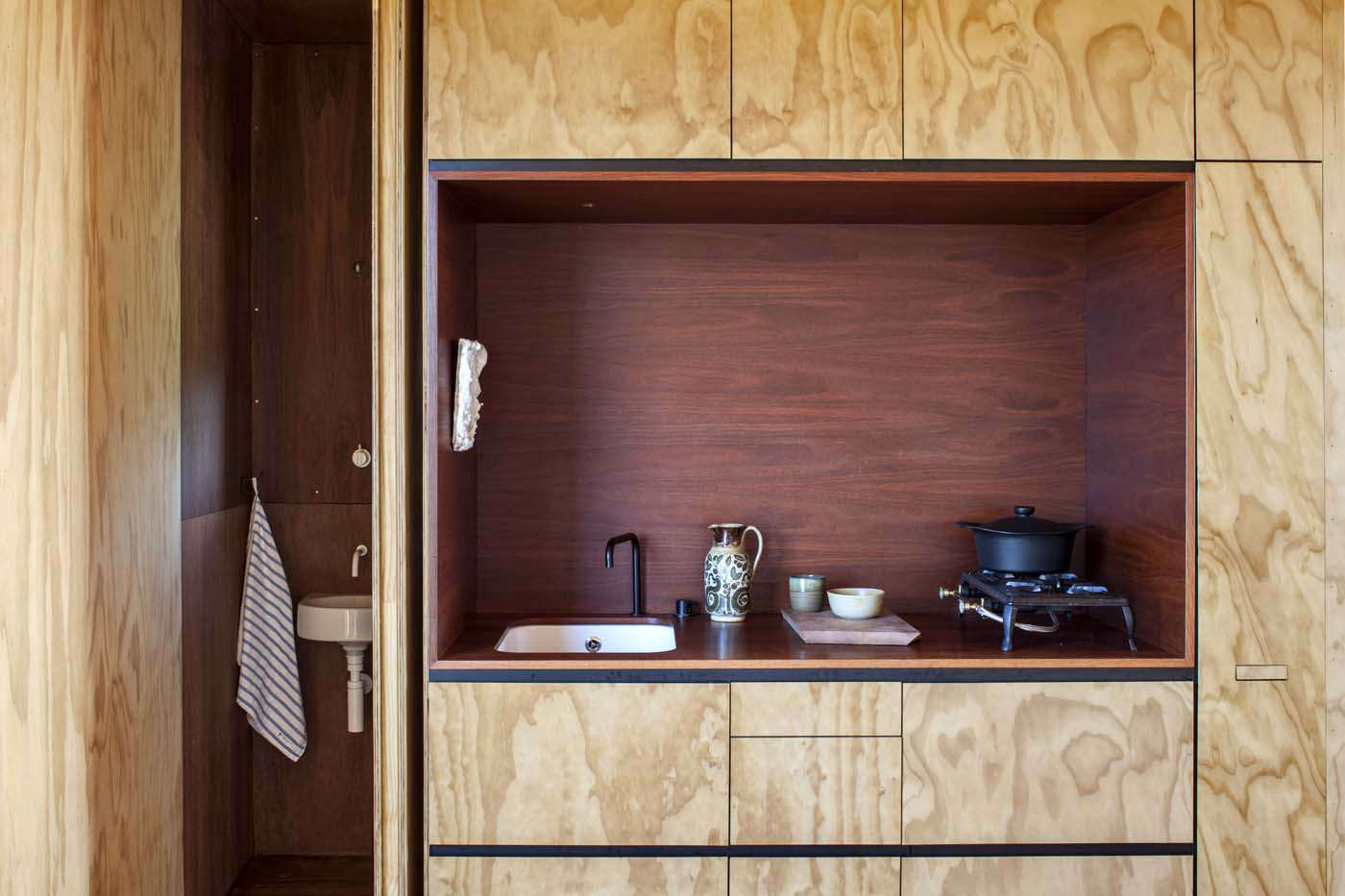
Proof that, in the kitchen, you need less than you think; here are 20 kitchenettes—from shop interiors, guest rooms, and small apartments—done well.
In the apartment-style hotel The Lisboans in Portugal, each suite gets a kitchenette.
A black, cream, and gold-plated kitchette at Hotel Covell in Los Angeles.
Kitchenette-like, architect Björn Förstberg built a plywood and stainless kitchen for his mother in Sweden.
Applying a curtain to her kitchenette, Dutch designer Christien Starkenburg made a studio kitchen with a sink, backsplash, and a few drawers.
A plywood kitchenette with hidden, under-counter appliances, an electric two-burner cooktop, and a sink in a renovated family house in Porto, Portugal.
An open-air, compact kitchen inspired by a taco stand in Todos Santos, Mexico.
A tiny Avanti 30-Inch Complete Compact Kitchen with Refrigerator at the Spruceton Inn.
Architect Solveig Fernlund designed a compact kitchenette for TriBeCa, New York, shop La Garçonne.
Small counters, hidden appliances (minus the stove), and quirky details such as a handmade plumbing pipe faucet and offset cooktop in a North London apartment by architect Simon Astridge.
Baixa House, a hotel of guest rooms in Lisbon, Portugal, features small kitchenettes with pink marble countertops.
Photograph by Michael Fritschi of Foto-werk.
A small kitchen concealed behind slatted doors in a musician’s apartment in Basel, Switzerland, designed by Buol & Zünd.
Kitchenettes in two tiny New Zealand cabins are equipped with a refrigerator and dishwasher (hidden behind panels), a small sink, and gas cooktop.
A glamorous kitchenette in a 323-square-foot studio in Auckland, New Zealand by designer Karin Montgomery Spath.
A simple plywood kitchenette in Room 6 at The Jennings Hotel in Joseph, Oregon.
A tiny office kitchenette by H2 Design & Build in Seattle.
A kitchenette with hidden appliances in a 451-square-foot flat in London by architect Amin Taha.
Gardenista editor Michelle Slatalla’s own kitchenette in her Mill Valley, California, 186-square-foot back house.
A tiny kitchen by Mesh Architectures, a member of the Remodelista Architect and Designer Directory, occupies a nook in a 300-square-foot art dealer’s studio.
Karin Montgomery Spath used a bar sink and a two-burner cooktop to create a mini kitchen in an Auckland, New Zealand, space from Small-Space Living: An Airy Studio Apartment in a Garage.