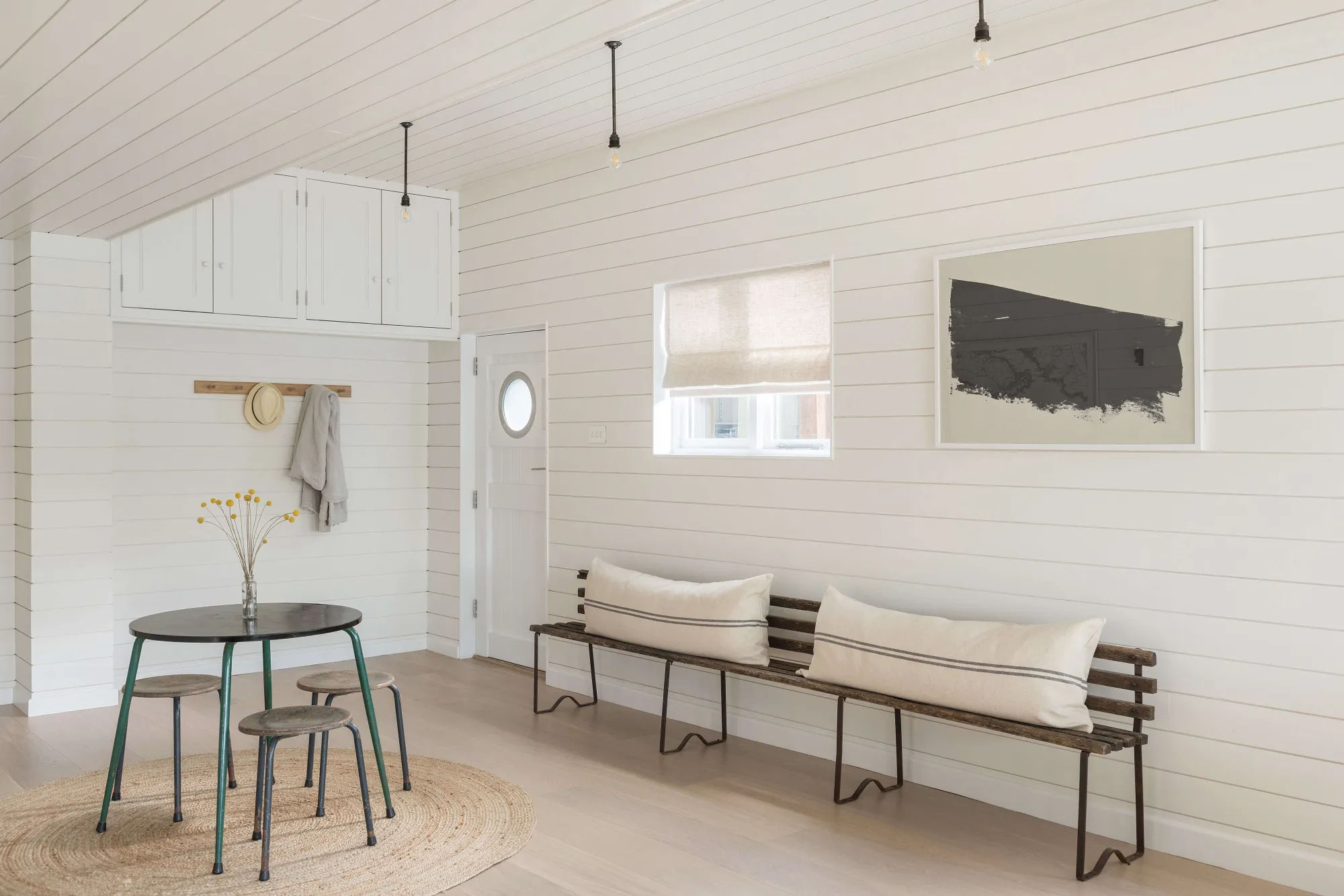

When lighting designer Chris Millard and interior design Flo Millard relocated from London to the village of Rock in Cornwall, they hoped and dreamed for exactly this sort of project.
When lighting designer Chris Millard and interior design Flo Millard relocated from London to the village of Rock in Cornwall, they hoped and dreamed for exactly this sort of project.
Photography by David Curran courtesy of Millard & Flo.
Photography by David Curran courtesy of Millard & Flo.
Thanks to glazing added in a past renovation, the back of the wooden structure has wide open views of the Fowey Estuary, which flows into the English channel.
Thanks to glazing added in a past renovation, the back of the wooden structure has wide open views of the Fowey Estuary, which flows into the English channel.
The main entry, with a porthole window, opens to a spacious sitting area. The house is accessed by a series of steep steps down from the street level.
The main entry, with a porthole window, opens to a spacious sitting area. The house is accessed by a series of steep steps down from the street level.
The kitchen is an entirely bespoke design fabricated by Millard & Flo’s crew.
The kitchen is an entirely bespoke design fabricated by Millard & Flo’s crew.
A Georgian prep table with new porcelain knobs has been put into commission in the center of the room.
A Georgian prep table with new porcelain knobs has been put into commission in the center of the room.
The paneling continues in the pantry.
The paneling continues in the pantry.
A long antique bench, found in an undisclosed favorite Cornwall antiques store, stands by the entry.
A long antique bench, found in an undisclosed favorite Cornwall antiques store, stands by the entry.
The living area is adjacent to the kitchen and overlooks the water.
The living area is adjacent to the kitchen and overlooks the water.
The armchairs and sofa in the lounge are Conran designs slipcovered in a heavy linen that Flo & Millard supplied.
The armchairs and sofa in the lounge are Conran designs slipcovered in a heavy linen that Flo & Millard supplied.
A gray sofa and Tiger Poster from Fine Little Day in the waterside end of the main floor.
A gray sofa and Tiger Poster from Fine Little Day in the waterside end of the main floor.
Fine Little Day’s linen Bakerman Wall Hanging by Daniel Götessons in the upstairs sitting area, where the paneling is vertical.
Fine Little Day’s linen Bakerman Wall Hanging by Daniel Götessons in the upstairs sitting area, where the paneling is vertical.
Original BTC porcelain Hector Wall Lights in the paneled bedroom hall.
Original BTC porcelain Hector Wall Lights in the paneled bedroom hall.
Twin cast-iron beds in cornflower blue in the guest room.
Twin cast-iron beds in cornflower blue in the guest room.
In the family bath: tongue-and-groove paneling with a bead, an old-fashioned toilet, and herringbone cement tiles.
In the family bath: tongue-and-groove paneling with a bead, an old-fashioned toilet, and herringbone cement tiles.
A Carrara marble-topped double sink in the master bath.
A Carrara marble-topped double sink in the master bath.
A claw-footed tub and wall-hung heated towel rack.
A claw-footed tub and wall-hung heated towel rack.
A master bedroom with a view.
A master bedroom with a view.
At one end of the room, an antique bench and bird print by Breon O’Casey, of Cornwall’s St Ives School, which the designers sourced from the artist’s estate. See our Remodeling 101: The Ultimate Paneling Guide with Jersey Ice Cream Co.
At one end of the room, an antique bench and bird print by Breon O’Casey, of Cornwall’s St Ives School, which the designers sourced from the artist’s estate. See our Remodeling 101: The Ultimate Paneling Guide with Jersey Ice Cream Co.
A glimpse into the “garden room” in the back on the house. Thinking of venturing to Cornwall?
A glimpse into the “garden room” in the back on the house. Thinking of venturing to Cornwall?

