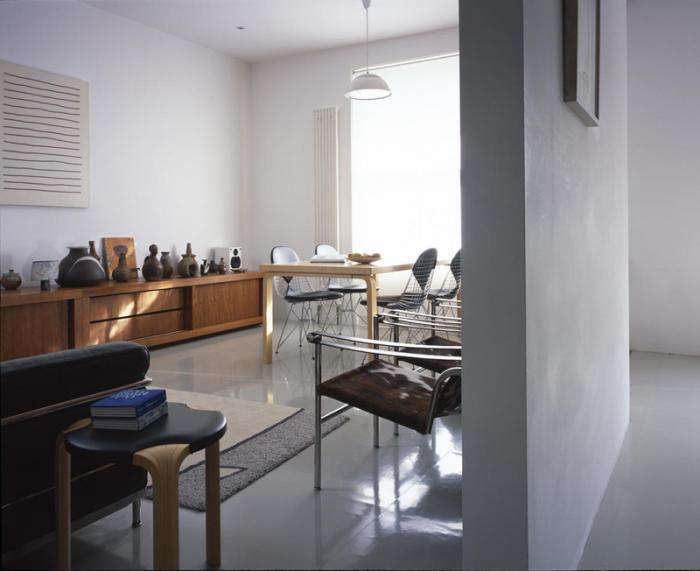
Photography by Richard Bryant of Arcaid.
The Architect Is In: Loft Living in a London Victorian - Remodelista
The Architect Is In: Loft Living in a London Victorian - Remodelista
Partial to the open airiness of loft like spaces, but constrained by your architecture? And in this case, the apartment was a typical London house conversion with a series of compartmentalized rooms divided by doors; a sure fire way to make 900 square feet seem smaller than it actually was.
Partial to the open airiness of loft like spaces, but constrained by your architecture? And in this case, the apartment was a typical London house conversion with a series of compartmentalized rooms divided by doors; a sure fire way to make 900 square feet seem smaller than it actually was.
“Moving through the flat also became more fluid, as the openings in the walls allow different entry and exit points into and out of the spaces,” Beningfield says.
“Moving through the flat also became more fluid, as the openings in the walls allow different entry and exit points into and out of the spaces,” Beningfield says.
The kitchen counter is made of solid reclaimed teak, selected for its ability to withstand moisture.
The kitchen counter is made of solid reclaimed teak, selected for its ability to withstand moisture.
Half of the project’s budget was put into the millwork.
Half of the project’s budget was put into the millwork.
On all her projects, Beningfield advocates limiting the number of materials and colors in the palette.
On all her projects, Beningfield advocates limiting the number of materials and colors in the palette.
With an eye on the budget, Beningfield used rubber tiles on the floors throughout, which enhances the fluidity of the space between rooms.
With an eye on the budget, Beningfield used rubber tiles on the floors throughout, which enhances the fluidity of the space between rooms.
The bedroom and study have a calmer feel achieved through a neutral palette.
The bedroom and study have a calmer feel achieved through a neutral palette.
Working on the principle of “borrowed” light, Beningfield stopped any of the interior walls from hitting the perimeter walls.
Working on the principle of “borrowed” light, Beningfield stopped any of the interior walls from hitting the perimeter walls.
Beningfield’s clients have an eclectic and ever-changing artifact collection from their love of travel.
Beningfield’s clients have an eclectic and ever-changing artifact collection from their love of travel.
In the bathroom, Beningfield uses a glass mosaic tile on all the surfaces.
In the bathroom, Beningfield uses a glass mosaic tile on all the surfaces.