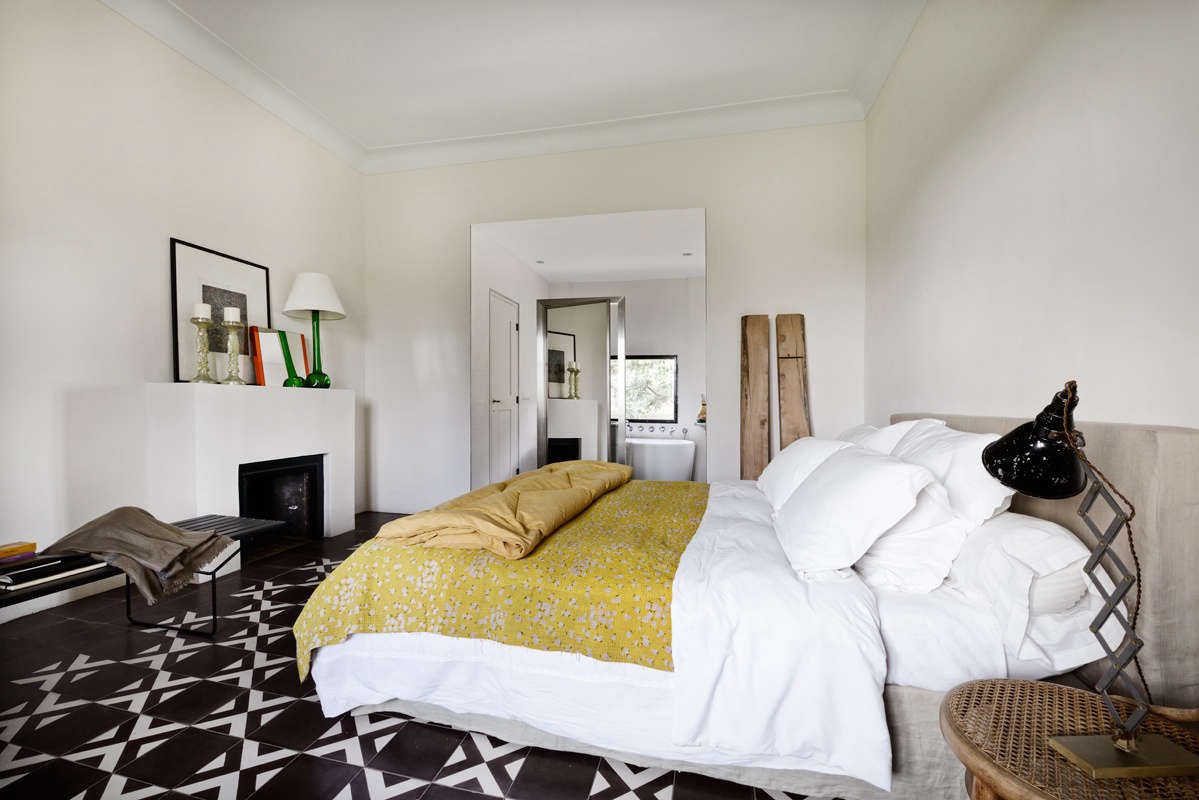
Photography by Katrin Vierkant, unless noted, all courtesy of LSL Architects.
In Provence, traditional working farmhouses (known as mas) often evolved over time into sprawling, self-sufficient compounds that accommodated both people and animals.
The mas initially consisted of two houses with a corrugated roof in the middle that served as a shed for horse carriages and later tractors. Saalburg, who oversaw the initial structural phase of the remodel, introduced a new connecting addition, the lien, faced with slatted cedar.
Sliding cedar screens in the living area filter in natural light.
The entry features restored terrazzo stairs and brown-and-white tiles from Carocim of Aix-en-Provence, specialists in classic cement tiles.
The living room is flooded with natural light and has a restored original fireplace with new mantel.
The house’s variety of windows are all custom—they’re wood-framed and flanked by interior wooden shutters on the south side, shown here, and metal-framed (and minimalist) on the wind-battered north side.
One of the two owners of the house designed the swing light with outsized paper shade; the slice of ebony is a tabletop used as art.
The dining room is lined with art by family and friends—a picture ledge makes it easy to change up the display. Rattan chairs surround a table for 10.
The room has a concrete resin floor that steps up to the kitchen, which is outfitted with a built-in, glass-doored refrigerator surrounded by glazed cabinetry and a rolling ladder. The Carrara marble island that overlooks the dining room faces a central island with under cabinets made of zinc.
Minimalist wooden stairs lead to the lien, the connecting room between the two houses, which is used as a gallery-style living space with a workspace on a mezzanine.
In the passageway outside the master bedroom and bath, a complex construction of stacked birch plywood cabinets with cutout door pulls creates a dressing area.
When the old wallpaper was removed, the glue used to apply it left behind the fresco-like X shapes that now pattern this bedroom.
Remnants of the 1950s renovation were preserved, such as this bathroom’s enameled cast-iron tub.
A floating pedestal sink, Volevatch’s Neoclassique, stands in front of a window with gray shutters.
A low-commitment way to introduce color: a bedcover and headrest with tufted cushions brighten an all-white small bedroom.
The architects fitted the master bath with a double trough sink fabricated locally by a marbrier (who also built the kitchen island).
The same Carocim cement tiling in the entry reappears in a bedroom with a sculptural mantel.
Located off the laundry, a luxe linen closet has glass-fronted, lacquered pine cabinets with pullout lower shelves.
LSL Architects completely redesigned the interior, devising an airy setup in which the living and dining areas flow into each other. The new passageway to the second structure forms an L-shaped addition that serves as the owners’ quarters.
Floor Plans
The second floor is divided into six bedrooms, each with its own bath, plus the laundry room and linen closet.
Before
When the farm was purchased, it hadn’t been updated since the fifties. The farm is surrounded by an olive plantation that has also been completely renovated: The family is getting ready to harvest their first olives and press their first olive oil.