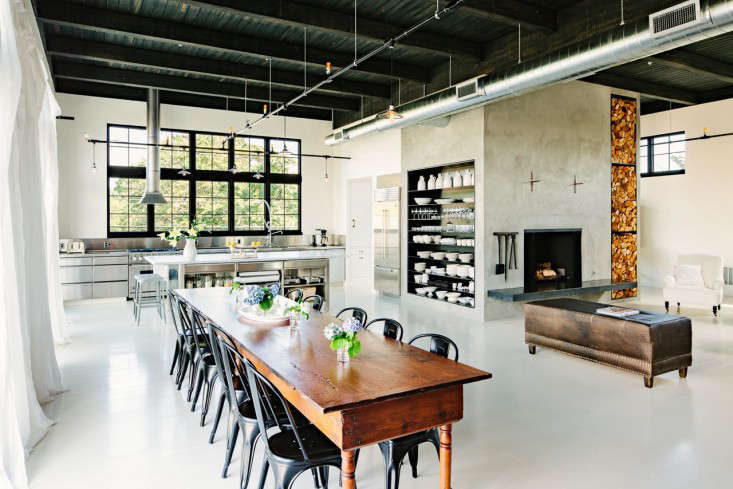
When J and J (who wish to remain anonymous) left the advertising world in New York, they headed to Portland, Oregon, with the aim of creating something like the TriBeCa loft they had left behind. I met them at our Remodelista Market in Portland during their first week in the city.
Photography by Lincoln Barbour, except where noted.
That was three years ago, and they had just bought a one-story, nondescript industrial building on top of which they planned to build a warehouse-style living space.
The loft was built atop a one-story structure with an 8,000-square-foot footprint.
The stainless steel kitchen island is topped with Carrara marble, chosen because, as one of the Js explains, “I wanted it to look like a 1924 Paris baking table.” To give it a worn patina, the marble is honed rather than polished.
The ceiling lighting is based on the idea of an old sprinkler system; Emerick Architects enlisted the help of local company Schoolhouse Electric to help in the execution.
The loft’s floor is Douglas fir painted a very warm vanilla cream–the painters had to be persuaded not to fill the natural knots and dings in the floor and to leave it with a weathered look.
The built-in open metal shelving houses Fishs Eddy dinnerware mixed with old ironstone and clear glassware.
A 13-foot-wide-opening with accordion doors connects the dining area to the terrace and allows for indoor-outdoor living; the Tolix chairs are often brought out for pre-dinner drinks.
We always loved loft living, but in New York, if we wanted to enjoy the outdoors, we had to ride down the elevator and go to a public space.
The couple tell us that their wraparound rooftop garden tends to be a combination of lavender tall grasses boxwood and kitchen herbs with jasmine across the west and south wall a four in...
...one espaliered apple tree on another wall and a grape leaf arbor very much in progress with sedum as ground cover Solar panels on the new construction make it a net zero energy building
The loft has two concrete masses that anchor the space, one that houses the fireplace, the other the elevator. The owners enlisted local metalworker Aaron Busch, who made the brackets, to fabricate the fire tools that hang from the wall by magnets.
The library-office area is anchored by a custom 16-foot-long counter with a walnut top sourced from nearby Tillamook; the drawers hide everything, including a printer.
In keeping with the warehouse vernacular, the living area is separated from the bedroom and bath by a sliding fire door.
In the master bedroom, the backdrop wall is painted Cracked Pepper from Behr, the only color in the loft.
In the bathroom, J and J opted for a salvaged French urinal over a Kohler double sink because it’s thinner and longer in form, though it required the drilling of holes for plumbing.
The Black Porcelain Door Knobs and Push-Button Light Switch Plates were sourced from Rejuvenation.
Photograph via Emerick Architects.
The ground floor of the building houses guest quarters and a laundry room, and leads to the loft. They hired local sign painter, Pete McKearnan who specializes in historic fonts, to come up with the 1924 lettering that he hand-painted on the doors.