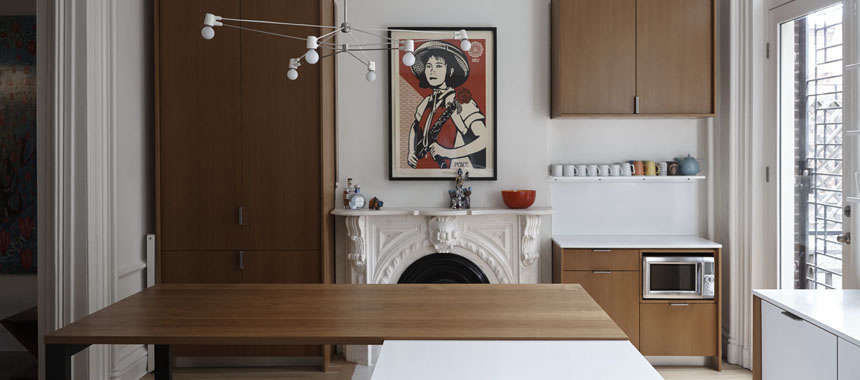
Photography courtesy of Henrybuilt.
The back parlor of this 19th-century Brooklyn townhouse was converted into a small kitchen a while back.
Their architect, Shauna McManus, was given the challenge of preserving the old parlor look while fitting in a lot of hardworking elements, a dining table included, into approximately 325 square feet.
“We wanted the kitchen to be ‘inserted’ into the shell of the brownstone space—to be completely different from the historic details, which we took a lot of care to preserve), but we didn’t want it to be cold or sleek,” McManus told us.
After considering many different floor plans, McManus and the Henrybuilt team slotted in the teak table at the end of the island, creating its own territory and preserving room to maneuver.
The existing arched window over the sink was opened up to create a big view of the garden and to bring in sunlight. A Brendan Ravenhill Church light helps define the eating area.
A microwave is tucked into the coffee counter. The tall cabinet on the other side of the mantel holds appliances, such as the blender, and pantry goods.
Caesarstone counters and cabinet faces of high-pressure, “truly kid-proof” laminate contrast with the teak. The kitchen’s faucets are by Bulthaup and are paired with Julien sinks.
Cabinets and drawers are kitted out for use; this one has movable dividers.
A Wolf range stands at the far end of the island, which is conveniently fitted with a prep sink.
Shelves, leather pouches, and a small desk of walnut topped with Paperstone create an additional zone, a family control center in the entrance to the room.
The storage components are from Henrybuilt’s panel-based Opencase line, which hangs from steel rods and can be configured in a number of different ways.
A pair of Henrybuilt Opencase pouches solves the issue of where to put the mail.