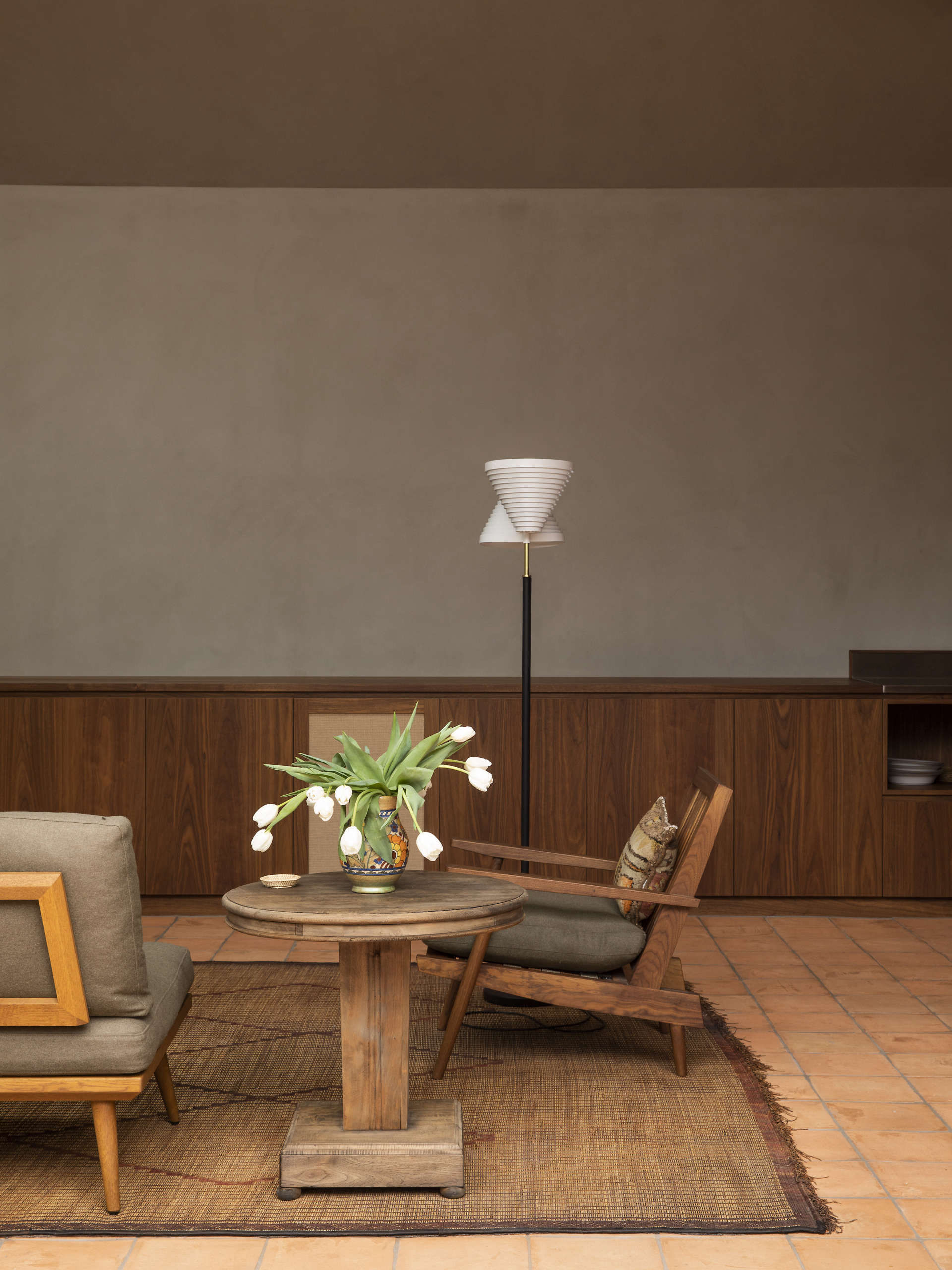
Photography by David Straight courtesy of Katie Lockhart Studio.
We’ve long admired the work of New Zealand interior designer Katie Lockhart, whose distinctive style crosses the boundaries between midcentury and contemporary while pulling from European, New Zealand, and Southeast Asian design.
Unable to change the exterior or the roofline of the original home, McKinney suggested an architectural expansion and the renovation to only the non-original parts of the house.
The walls throughout the house are done trowel-polished plaster from Resene Rockcote, shown here in color Aalto Pause.
The furniture in the living room is made up of the CS Sofa from Truck Furniture in Osaka, Japan, a side chair made by Grant Bailey, both with custom olive green upholstery, and benches and side tables from a sourcing trip to Japan.
Lighting by way of an Aalto A810 Floor Lamp and FLOS Jasper Morrison Glo-Ball Table Lamp.
McKinney had the idea to run custom walnut cabinetry along the entire length of the wall, connecting the living space to the kitchen beyond.
A wider view of the living room and open kitchen. Without a kitchen island, the architects note, the dining table becomes a central gathering space, connecting the two rooms as one.
With the kitchen, part of the new architectural extension, McKinney Architects had the advantage of a clean slate. They designed custom walnut cabinetry with stainless steel counters and a build-in cook area with Biello marble.
On a single floating shelf above the kitchen sink sits a selection of vintage Japanese ceramics and other pieces from New Zealand potters Bruce and Estelle Martin, sourced by Lockhart. The tiles throughout the room are Italian terracotta tiles from Fornace Brioni.
In the foreground, a vintage kilim pillow sits on the custom Grant Bailey side chair.
A custom staircase, designed as if floating, is rendered in natural oak with walls in Aalto Illusion-colored plaster, also from Resene Rockcote. Above the stairwell is a piece of the same marble featured in the kitchen, Biello marble, encased in a metal frame.
The bathroom design is a riff off of one of Lockhart’s previous projects (see Before & After: Two Bath Remodels with Bold Green Tile in Auckland), as requested by the clients.
A freestanding tub, the Hanley Bath from The Water Monopoly, is paired with a Perrin & Rowe bath faucet.
Back downstairs, a view of the kitchen into the media room beyond, equipped with a projector.
In the foreground, the walls are done in the more pinkish Aalto Illusion plaster and the door frame is in taupe-colored Aalto Pause, both from Resene Rockcote.
The exterior of the house shows where the original build, in white-painted wood cladding, meets the new extension, finished in broad white marble tiles.