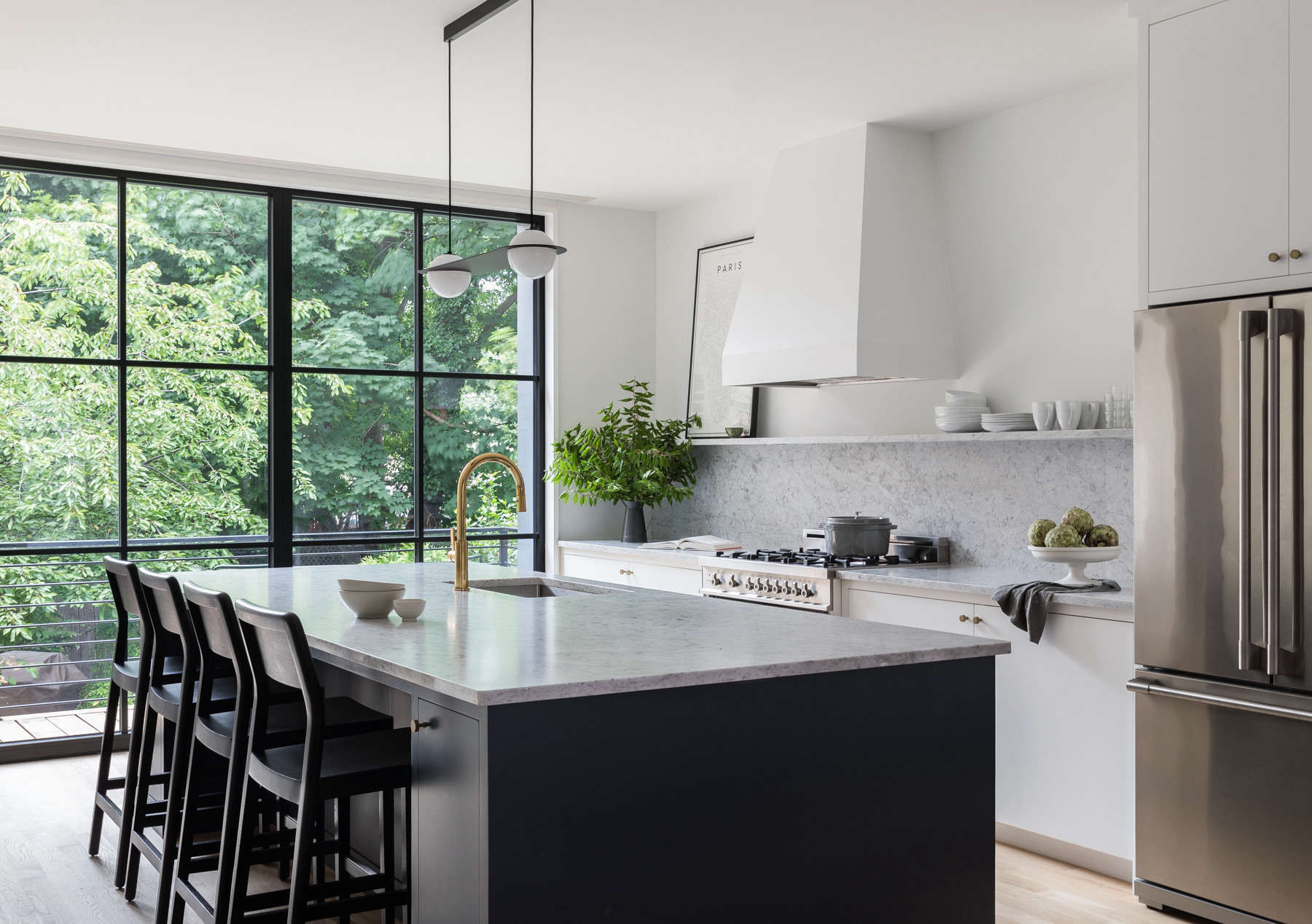

When it came to remodeling their circa-1850s row house in the historic Harimus Cove area of downtown Jersey City, young couple Chakshu and Gabriel, who also have a small son, turned to Mowery Marsh Architects to create an open, light-filled home.
When it came to remodeling their circa-1850s row house in the historic Harimus Cove area of downtown Jersey City, young couple Chakshu and Gabriel, who also have a small son, turned to Mowery Marsh Architects to create an open, light-filled home.
Photographs by Haris Kenjar.
Photographs by Haris Kenjar.
The architects freshened up the whole home with a coat of Benjamin Moore Decorator’s White and painted the entry staircase a glossy black for contrast. The light fixture is Allied Maker’s Well Pendant.
The architects freshened up the whole home with a coat of Benjamin Moore Decorator’s White and painted the entry staircase a glossy black for contrast. The light fixture is Allied Maker’s Well Pendant.
Entry
Entry
Kitchen
Kitchen
The open kitchen and dining area are flooded with light from the new glass wall that leads to the rear yard.
The open kitchen and dining area are flooded with light from the new glass wall that leads to the rear yard.
The architects chose Carrara marble for the kitchen countertops and backsplash and painted the kitchen island cabinets Farrow & Ball Railings.
The architects chose Carrara marble for the kitchen countertops and backsplash and painted the kitchen island cabinets Farrow & Ball Railings.
The kitchen range is Bertazzoni and the hood is Faber.
The kitchen range is Bertazzoni and the hood is Faber.
Living Room
Living Room
The living room also has new steel-framed windows.
The living room also has new steel-framed windows.
Before the remodel, the ladder (L) led to a “quirky attic space,” which the architects opened up to the master bedroom (R) to give a sense of larger volume and make room for a mezzanine office.
Before the remodel, the ladder (L) led to a “quirky attic space,” which the architects opened up to the master bedroom (R) to give a sense of larger volume and make room for a mezzanine office.
Master Bedroom
Master Bedroom
Master Bath
Master Bath
The architects used Nemo’s large-format Area porcelain tiles on the walls.
The architects used Nemo’s large-format Area porcelain tiles on the walls.
Modern steel railings complement the new steel windows on the back wall, which continue down to the garden level (that space was converted into a separate apartment for the homeowners’ parents or a future rental).
Modern steel railings complement the new steel windows on the back wall, which continue down to the garden level (that space was converted into a separate apartment for the homeowners’ parents or a future rental).
Rear Yard
Rear Yard
Before
Before
The kitchen and dining area were dark and dated before the renovation, but much of the homeowners’ furniture and art remained in the house post-remodel.
The kitchen and dining area were dark and dated before the renovation, but much of the homeowners’ furniture and art remained in the house post-remodel.
The low ceilings in the original master bedroom made the space feel small and closed off.
The low ceilings in the original master bedroom made the space feel small and closed off.
Pre-renovation the back wall had several small, mismatched windows and a narrow deck.
Pre-renovation the back wall had several small, mismatched windows and a narrow deck.

