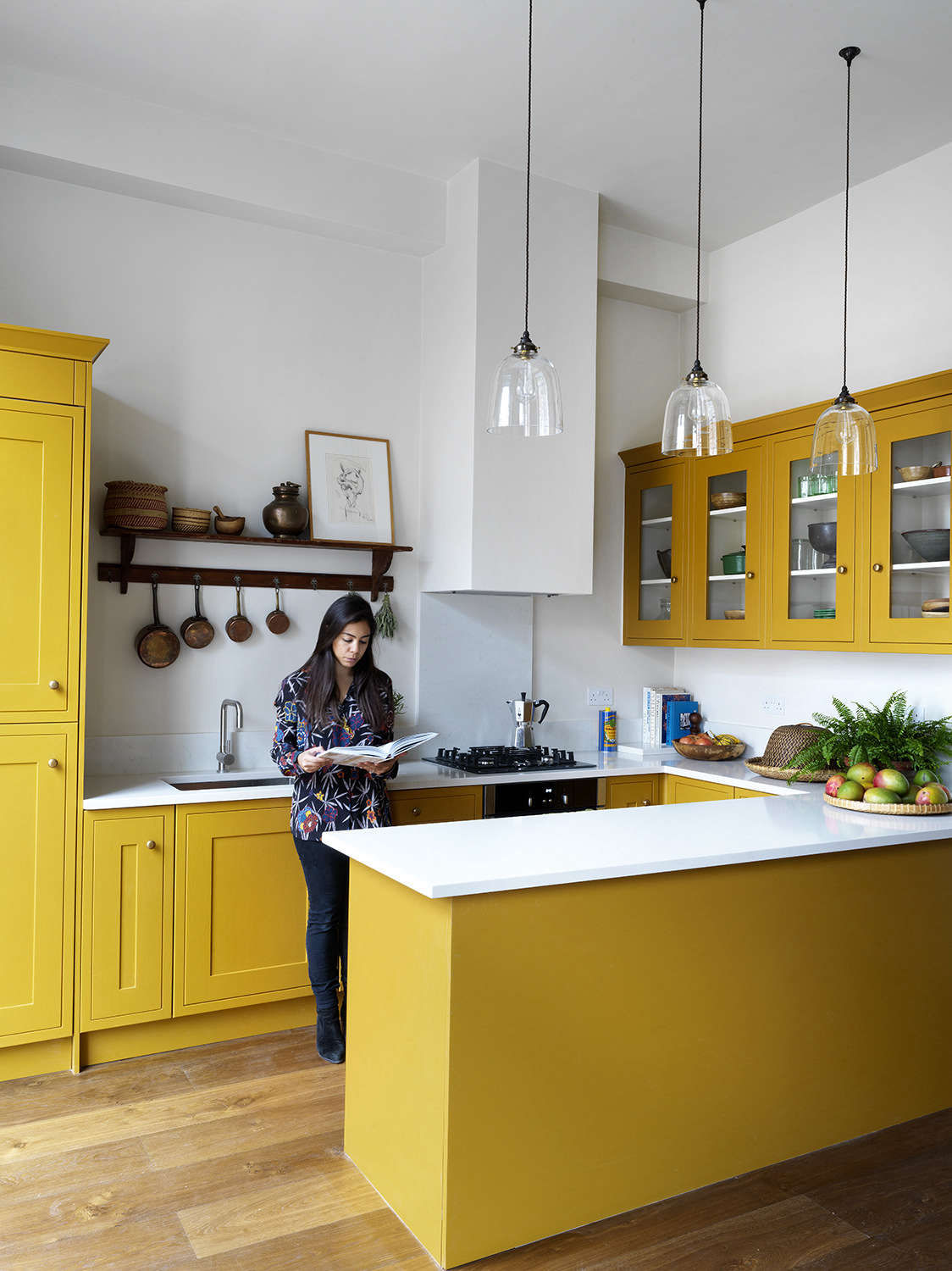

Photography by Simon Brown, courtesy of Lonika Chande Interior Design.
Photography by Simon Brown, courtesy of Lonika Chande Interior Design.
The design was inspired by a mix of Scandi and Japanese minimalism. The statement black kitchen with a marble backsplash is a standout feature of the apartment.
The design was inspired by a mix of Scandi and Japanese minimalism. The statement black kitchen with a marble backsplash is a standout feature of the apartment.
Among the challenges having to cater to her own and her mother s perfectionist standards on a budget select finishes that can take a beating from renters and...
...persuade Lucy to embrace color her tendency has always been to paint absolutely everything brilliant white Being more emotionally invested Lonika adds also played to both of their strengths
Situated on the ground floor of a Victorian building, the approximately 645-square-foot flat was in recent years used as student digs, but had initially been an artist’s studio, and that’s the vibe Lonika and Lucy wanted to re-create using traditional detailing.
Situated on the ground floor of a Victorian building, the approximately 645-square-foot flat was in recent years used as student digs, but had initially been an artist’s studio, and that’s the vibe Lonika and Lucy wanted to re-create using traditional detailing.
The first step in the remodel was removing the partition wall between the living room and kitchen and installing a new kitchen. The furnishings are a mix of midcentury pieces Lucy already owned and antiques Lonika tracked down at good prices.
Lonika designed a U shaped kitchen with Shaker style cabinets purchased through her builder that she managed to convince her mother to paint in Paint Paper Library s <a href="https://www.paintandpaperlibrary.com/muga">Muga</a> which she describes as a deep Indian yellow in a glossy finish Lonika...
...s grandparents on her father s side were East African Indians their parents came over from India to build the railways in Africa and she says her post college travels in India are what solidified her plans to become an interior designer
Lonika’s contractor opted to paint the cabinets in situ, a process she describes as “a decorator’s nightmare given the lengthy drying time between the coats: after the base, my painter applied three oil-based layers, and each took three to four days to dry—but it was definitely worth it.”
Lonika’s contractor opted to paint the cabinets in situ, a process she describes as “a decorator’s nightmare given the lengthy drying time between the coats: after the base, my painter applied three oil-based layers, and each took three to four days to dry—but it was definitely worth it.”
An antique shelf provides storage and a place to prop art over the sink.
An antique shelf provides storage and a place to prop art over the sink.
The living rooms opens to a compact dining area with a 1960s extendable teak table, Serge Mouille-style light, and antique pichwai wall hanging, a devotional Hindu painted cloth.
The living rooms opens to a compact dining area with a 1960s extendable teak table, Serge Mouille-style light, and antique pichwai wall hanging, a devotional Hindu painted cloth.
In the hall, Lonika introduced paneled doors with reeded architraves, painted in a pale green from Paper & Paints Library called The Botanist.
In the hall, Lonika introduced paneled doors with reeded architraves, painted in a pale green from Paper & Paints Library called The Botanist.
“We spent a lot on the build and getting the bones of the property right, with good-quality flooring, tiles, and other fittings,” says Lonika.
“We spent a lot on the build and getting the bones of the property right, with good-quality flooring, tiles, and other fittings,” says Lonika.
Lucy’s antique kimono hangs on the wall next to a chair from Myriad Antiques in Holland Park and a Belgian sideboard in its original paint.
Lucy’s antique kimono hangs on the wall next to a chair from Myriad Antiques in Holland Park and a Belgian sideboard in its original paint.
A Matilda Goad Signature Scalloped Lampshade on a Flagon Table Lamp by Loaf.
A Matilda Goad Signature Scalloped Lampshade on a Flagon Table Lamp by Loaf.
In the tiny bath, Lonika installed a glass-walled shower with metro tiles on the walls and Portuguese Encaustic Alvito tiles on the floor, both from Fired Earth.
In the tiny bath, Lonika installed a glass-walled shower with metro tiles on the walls and Portuguese Encaustic Alvito tiles on the floor, both from Fired Earth.
Before
Before
The apartment was originally “one large, elegant, dual-aspect room that was gradually partitioned off to create a series of smaller spaces,” says Lonika.
For years the apartment was rented out to students, hence the loft bed.
For years the apartment was rented out to students, hence the loft bed.
The bathroom had received a slapdash remodel quite a few years ago.
The bathroom had received a slapdash remodel quite a few years ago.
Who designed the stylish one-bedroom apartment remodel in London?
Who designed the stylish one-bedroom apartment remodel in London?
The apartment was designed by Lonika Chande.

