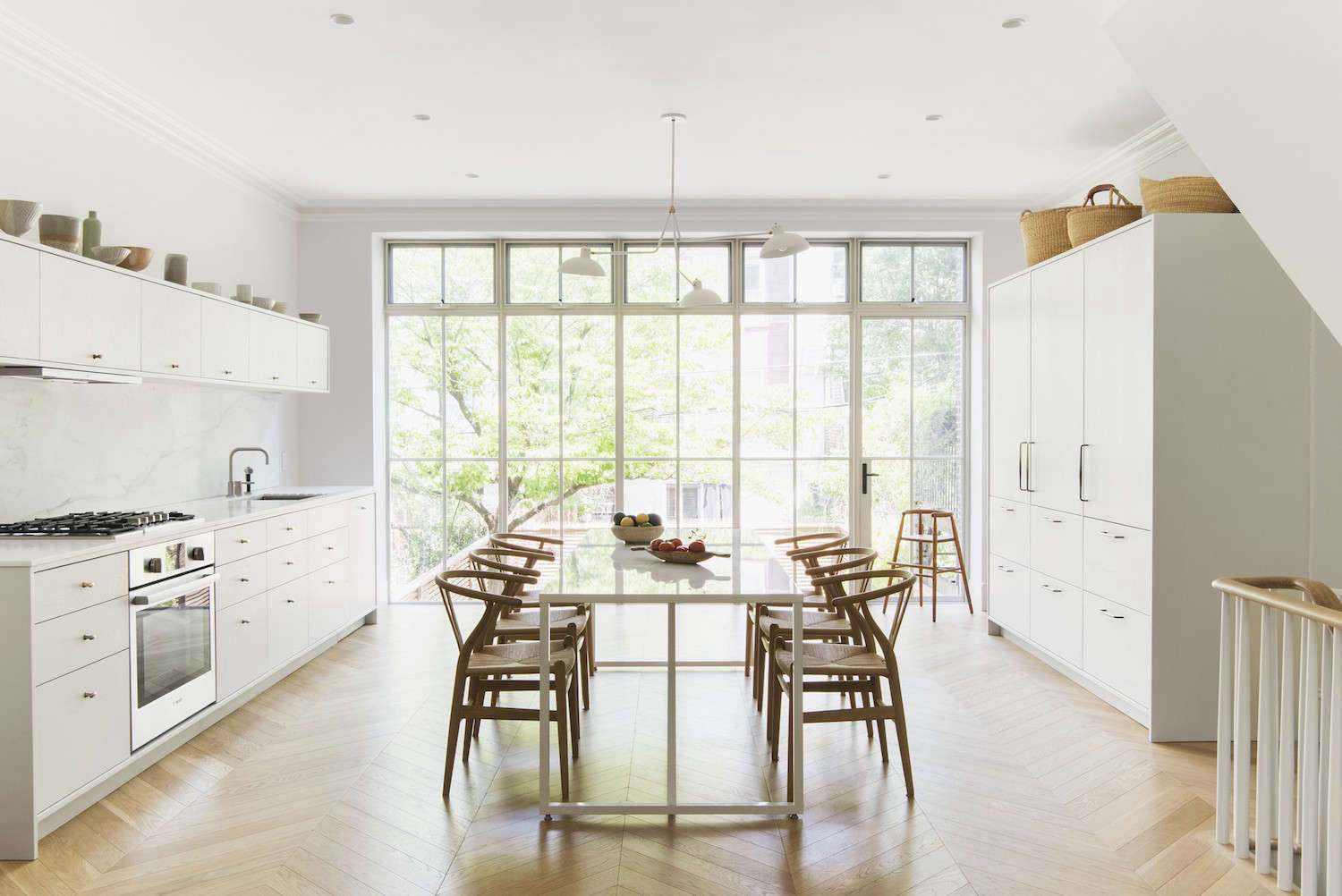
Photography by Dustin Aksland, courtesy of Elizabeth Roberts.
When a young family headed by an amazingly creative couple according to their architect bought half of a period townhouse in Brooklyn s Prospect Heights they saw the potential in their petite duplex despite its...
...decrepit state from years of neglect and a careless 1980s renovation They thought it might someday become a simple and elegant space and had fallen hard for a mature flowering dogwood tree in the backyard
On the main, 580-square-foot level, she designed a new eat-in kitchen that opens to the living room, and replaced the back facade with a wall of custom steel windows to visually bring the family’s beloved dogwood into the kitchen.
Roberts replaced the building’s back facade with a full wall of steel windows and a door to access the backyard—the custom glazing was the project’s biggest spending “splurge.”
The kitchen cabinets were fabricated by Reliquary Studios in upstate New York.
“In my opinion, minimalism requires great care in order for it to come off as warm and personal,” the architect says.
At right is a Bosch dishwasher fronted in a custom cabinet panel.
“It’s not huge, but the connection to the garden with the flowering dogwood makes both the main parlor and the master bedroom feel very open.”
The combined kitchen and dining is anchored by a white Strut Table from Blu Dot, with Wishbone Chairs surrounding.
A wall of white cabinetry hides the Sub-Zero fridge.
To create a “necessary, open, and airy portion of the house,” the new eat-in kitchen is completely open to the living room.
The living room fireplace surround is treated in tadelakt, a traditional Moroccan wall finish made of lime plaster and black olive soap.
Roberts cites the tadelakt (also used in the master bath, below) as one of her favorite features of the entire project: “It’s a really beautiful and tactile material that has a subtle, hand-applied texture,” she says.
The ceiling light is vintage, by Swedish midcentury designer Hans-Agne Jakobsson.
The basement level’s original openings had been removed in a previous renovation.
The master bathroom walls are finished in gray tadelakt.
The kids’ bath is lined in Brasilia cement tile from Popham Design with fixtures from Fantini.