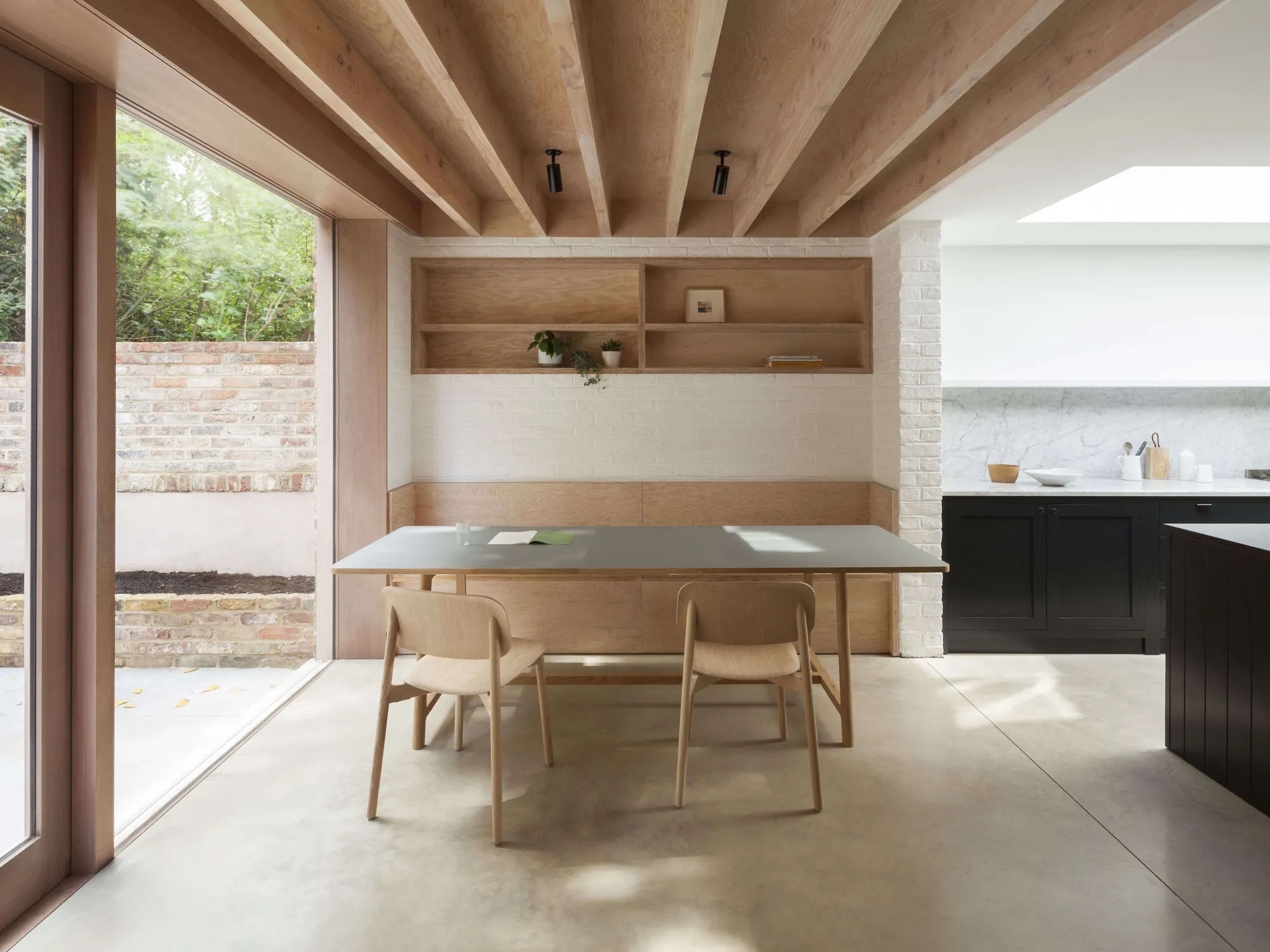
Andrea and Pete Love were looking to remodel the garden level of their traditional Victorian terraced house in Highbury, London, to create a more open and welcoming gathering space for their family of four.
Photography by Ståle Eriksen, courtesy of O’Sullivan Skoufoglou Architects.
The architects O Sullivan explains reimagined the under celebrated enclosed courtyard and cluster of small rooms as and open living area with uninterrupted access to the garden via a single...
...sliding door that opens to a sunken patio The ground floor now serves as the family s communal space with a custom kitchen sapele wood dining alcove and polished concrete floors
To start, the architects removed the unnecessary internal walls and extended the building 1.5 meters (about five feet) from the rear façade to create space for a dining area.
The dining table is the Frame Table with a gray linoleum top by Hay and the chairs, also Hay, are Soft Edge 12 Chairs in oak.
The dining area has a white slurried brick wall, a built-in banquette, and a recessed shelf in Douglas fir, with exposed joists above.
The architects worked with Andrew Tutka and the in-house joinery team of TBS Tutka Limited for custom work throughout, including the built-in banquette.
A new skylight over the kitchen helps to naturally illuminate the space, which is painted in Farrow & Ball Wimborne White—just one shade away from pure white.
The first-floor bathroom was refurbished as part of the project. The architects installed a glass panel window with a sapele wood frame and single shutter for ventilation.
The faucet is a Vola One Handle Mixer 590V in natural brass and the sink is the Duravit D-Code Vanity Basin. The light is Michael Anastassiades’s Brass Pendant 80 Rod.
The shower is clad in Terrazzo Cement and outfitted with a Vola Thermostatic Mixer (5471R-081) in natural brass.
A detail of the extension, which opens onto a sunken brick and concrete paver patio.
A look at where the sapele wood sliding door frame meets the brick façade.
The rear wall is designed with both a sliding door and recessed single glass door that offers an alternative entry to the garden.
Floor Plan
The floor plan of the Victorian’s ground floor extension.