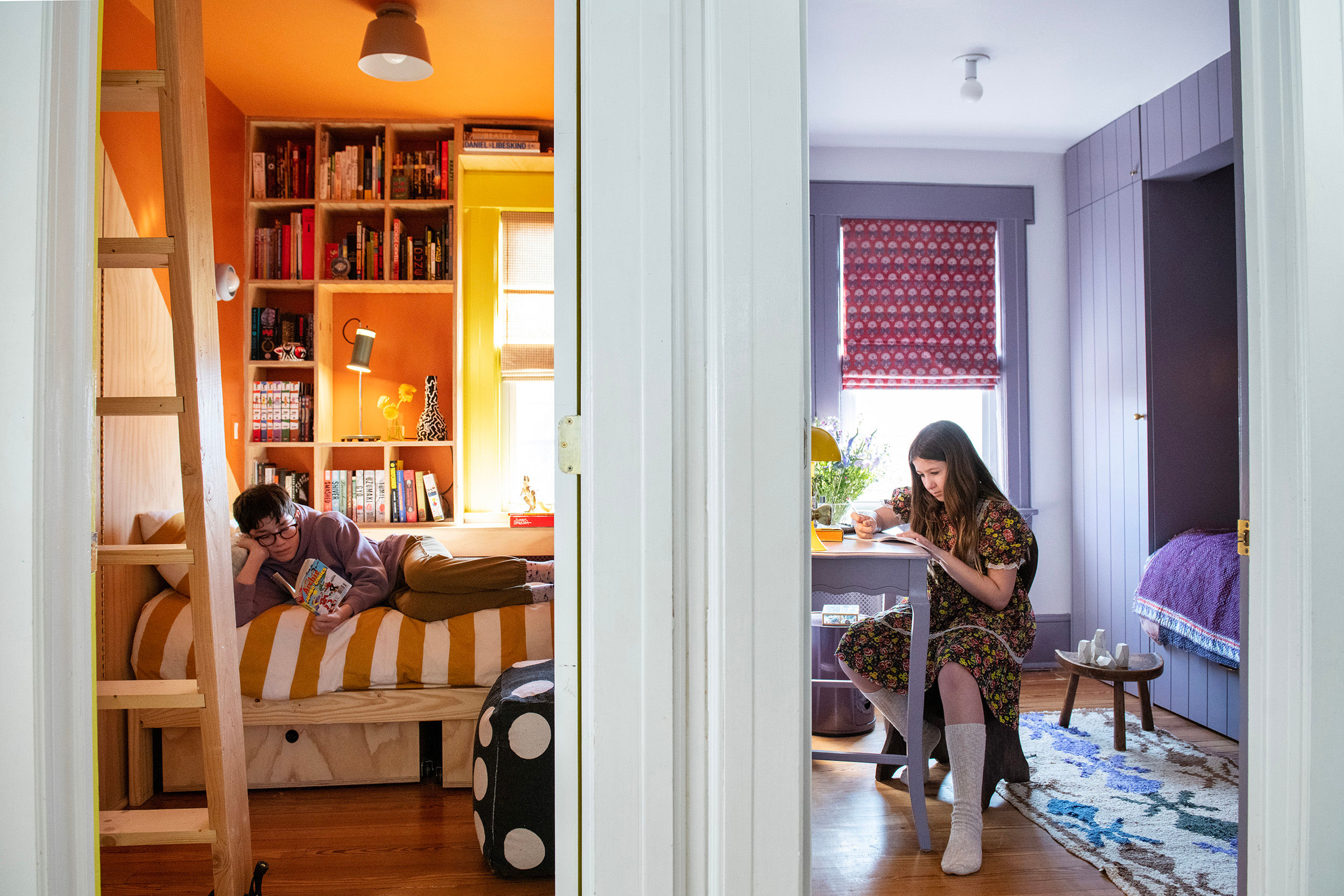

Amanda de Beaufort first popped up on our radar via her line of naturally dyed textiles (see Color Explosion: Linens Imbued with Natural Plant Dyes).
Photography by Claire Weiss of Day19, courtesy of Amanda de Beaufort.
Photography by Claire Weiss of Day19, courtesy of Amanda de Beaufort.
Meanwhile, other than the kitchen, their home remained largely the same as when they first purchased it back in 2016—same trim size (900 square feet), same quirky storage nooks (the former owner was an enthusiastic DIYer).
Meanwhile, other than the kitchen, their home remained largely the same as when they first purchased it back in 2016—same trim size (900 square feet), same quirky storage nooks (the former owner was an enthusiastic DIYer).
Even though Amanda likes the look of open shelving, she opted for real cabinets in her kitchen.
Even though Amanda likes the look of open shelving, she opted for real cabinets in her kitchen.
The first floor is made up of the living room, dining room, and kitchen (to the right of the dining room). The walls here were all painted white to keep things light and airy.
The first floor is made up of the living room, dining room, and kitchen (to the right of the dining room). The walls here were all painted white to keep things light and airy.
The living room fireplace also received a coat of white paint.
The living room fireplace also received a coat of white paint.
Upstairs, the side-by-side kids’ rooms are so small, you can pretty much glimpse their entirety from the two doorways.
Upstairs, the side-by-side kids’ rooms are so small, you can pretty much glimpse their entirety from the two doorways.
Amanda was adamant that they incorporate a full-sized bed in Adela’s room so that it can one day be used as a full-fledged guest room. The shell pillow is by Tamar Mogendorff; the bedding is from Parachute; and the rug and the kantha quilt are both vintage.
Amanda was adamant that they incorporate a full-sized bed in Adela’s room so that it can one day be used as a full-fledged guest room. The shell pillow is by Tamar Mogendorff; the bedding is from Parachute; and the rug and the kantha quilt are both vintage.
Hollie designed the sleep nook to have a cottage-y feel as well as ample storage.
Hollie designed the sleep nook to have a cottage-y feel as well as ample storage.
A console, sourced on Facebook Marketplace and painted in the same shade as the sleep nook, was a better option than a desk for the small bedroom.
A console, sourced on Facebook Marketplace and painted in the same shade as the sleep nook, was a better option than a desk for the small bedroom.
When it came to Henry’s room, “I really needed Hollie’s team, I had no idea how to organize the space with his bed and the fixed ladder that took up so much of the room,” says Amanda.
When it came to Henry’s room, “I really needed Hollie’s team, I had no idea how to organize the space with his bed and the fixed ladder that took up so much of the room,” says Amanda.
Hollie’s solution was to add unfussy built-in plywood storage and swap the fixed ladder for a rolling library ladder.
Hollie’s solution was to add unfussy built-in plywood storage and swap the fixed ladder for a rolling library ladder.
A hidden desk nook behind a plywood panel in Henry’s room.
A hidden desk nook behind a plywood panel in Henry’s room.
For the main bedroom, Amanda chose to keep things serene and light.
For the main bedroom, Amanda chose to keep things serene and light.
Hollie was also charged with overhauling the family bathroom. The Fern Bread & Butter tiles are from Tempest Tileworks in Portland, OR.
Hollie was also charged with overhauling the family bathroom. The Fern Bread & Butter tiles are from Tempest Tileworks in Portland, OR.
Hollie designed two niche shelving units in the small bathroom.
Hollie designed two niche shelving units in the small bathroom.
Both in the front and back yards, Amanda grows flowers for dying fabrics.
Both in the front and back yards, Amanda grows flowers for dying fabrics.
Before
Before
Dated and lacking storage.
Dated and lacking storage.
Unpolished and lacking storage.

