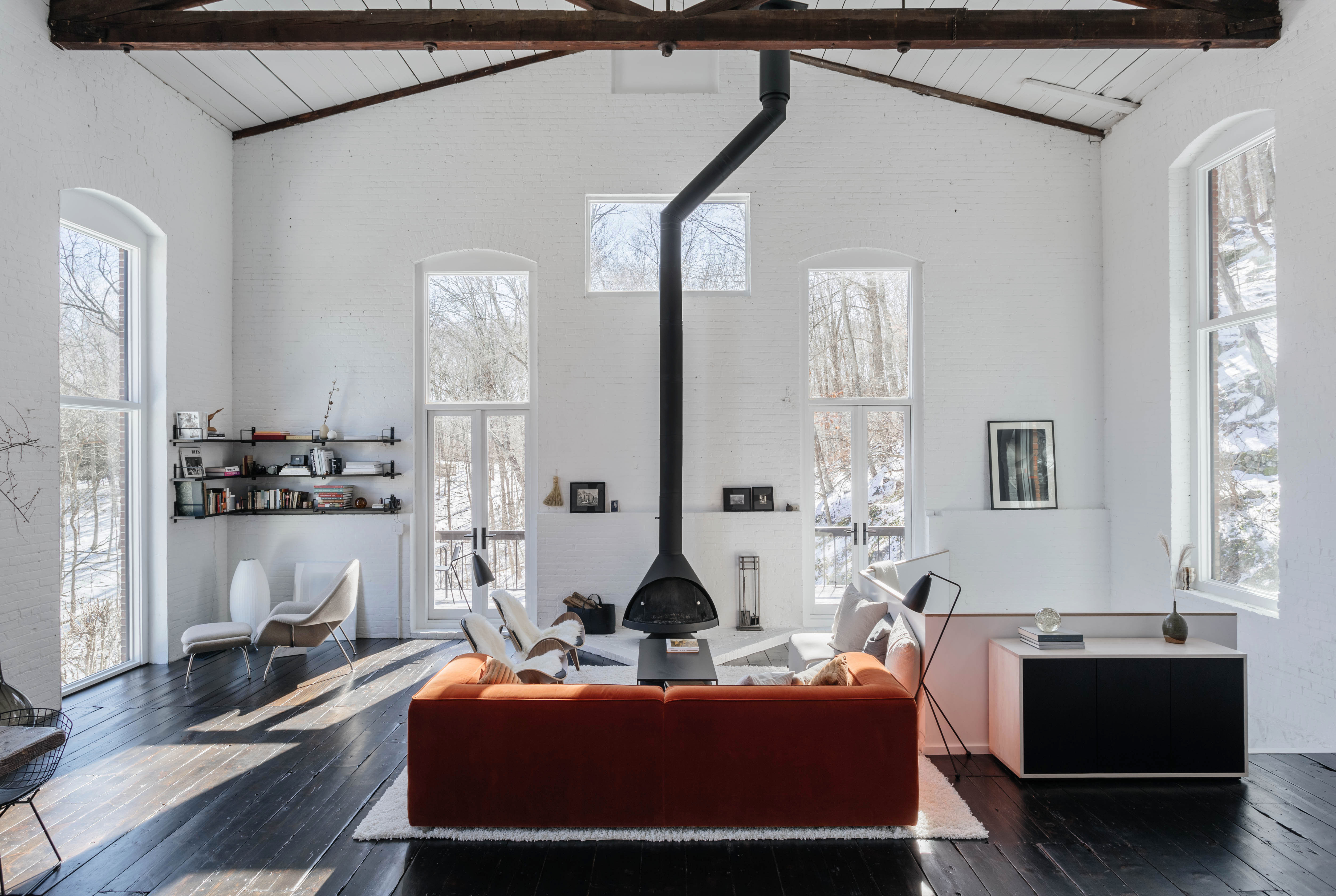
Photography by Nick Glimenakis, courtesy of Ravi Raj Architect, except where noted.
When a pair of New Yorkers—a still life photographer and a humanitarian aid worker at the U.N.—were looking for a place to decompress in nature, they stumbled on an unlikely contender: an old iron foundry called the Clover Hill Foundry, original built in the early 1890s.
Tucked on a hill in Somers New York the series of interconnected buildings were built to serve as part of an iron mine but for reasons that remain somewhat of a mystery they were closed and abandoned not long after possibly according to architect Ravi Raj
due to a larger scam operation The buildings fell into disrepair and according to the Somer Historical Society the mine shaft became a local favorite swimming hole until the 1940s when a trio of artists converted the buildings into separate residences keeping fortunately many of the original details intact
The brick-clad foundry is tucked into the hillside.
Inside, the front door leads to a small whitewashed plywood platform.
The living area is centered around a newly added Malm Zircon 38-Inch Fireplace in matte black.
The homeowner, Claire, in a corner nook defined by wall-mounted bookshelves.
An orange sofa adds daring color.
A key move involved relocating the kitchen from the lower level of the foundry to the second floor, where it’s now of a piece with the living and dining space.
The kitchen, with honed marble island, is tucked beneath a cantilevered “box” clad in dark charred-oak slats.
From the entry platform, newly added stairs lead upwards to a “screening room” and loft bedroom in the cantilevered box, suspended above the kitchen and living areas.
Upstairs, the newly added loft bedroom is white-washed and spare.
Lighter wood planks add to the feeling of airiness.
The view of the living area.
The bath, redone for modern times, references the building’s iron-ore beginnings.
A side structure, which formerly served as guest house, now holds the primary bedroom, complete with another wood stove—the Shaker Stove by Wittus—for “a more intimate setting for the homeowners to retreat to,” according to Ravi.
The timber extension that now holds the primary bedroom.
Ravi on the entry landing.
Photograph by Paul Barbera, couresty of Ravi Raj Architect.