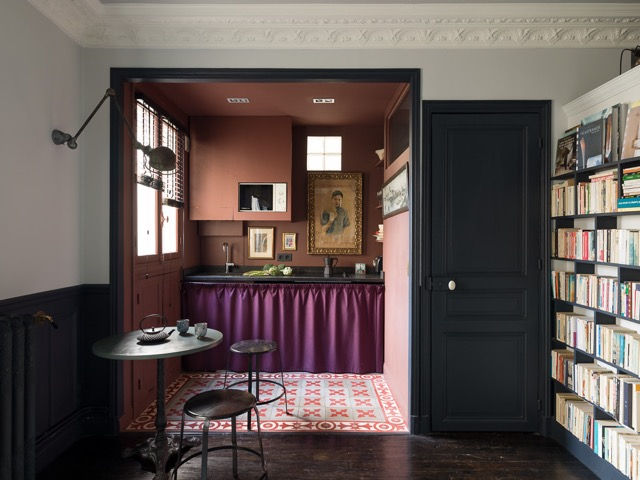
Photograph by Grégory Timsit.
Photograph by Stefan Julliard.
Photograph by Grégory Timsit.
Photograph by Grégory Timsit.
Photograph by Grégory Timsit.
Photograph by Marie-Pierre Morel.
Marianne cleverly distinguished the living area from the kitchen by applying the terra-cotta flooring in two patterns.Photograph by Grégory Timsit.
Photograph by Grégory Timsit.
Photograph by Stephan Julliard.