Description from Carmella Rayone
Live large while living small in this 1400 sq ft cottage.
This open-living plan includes three bedrooms, 2 1/2 baths, and a mudroom with coat lockers and a laundry closet. The kitchen is well-appointed with open shelving, Shaker style base cabinets, and a four-bin recycle center below a coffee/tea station. The master bedroom is joined by French doors to a private master bath. Built-in wardrobes flanking the bed have recessed nooks as nightstands. A powder room is tucked under the stairway. Upstairs, there are two bedrooms with built-in curtained bed nooks, enough space to sleep five. A nearby full bath with three sinks is perfect for the kids. The 10 foot deep covered porch spans the front.
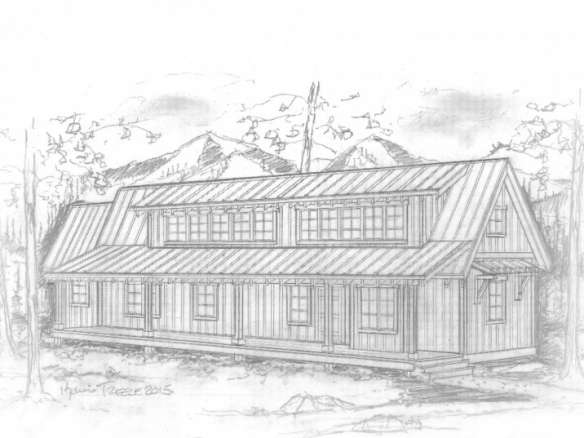
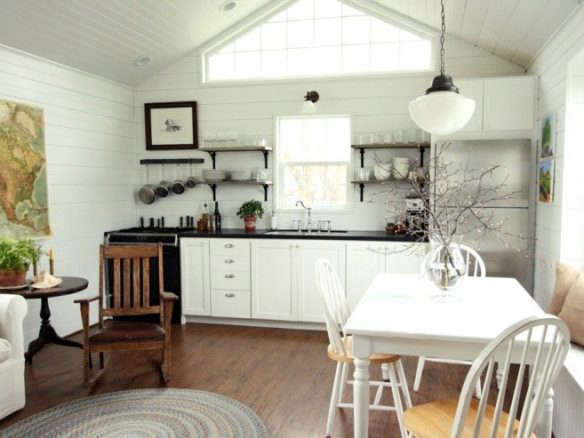
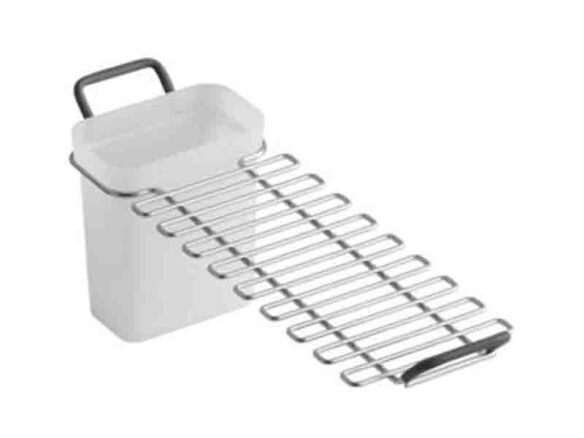
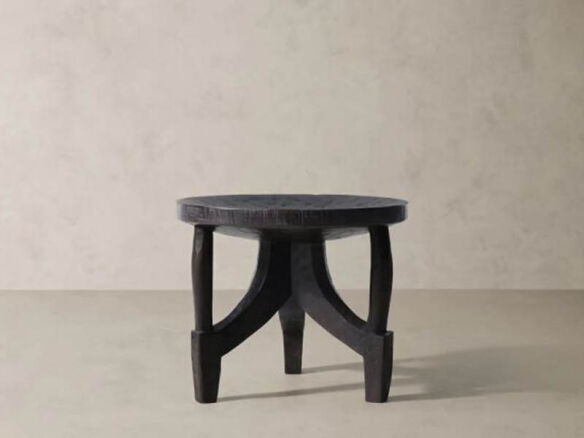

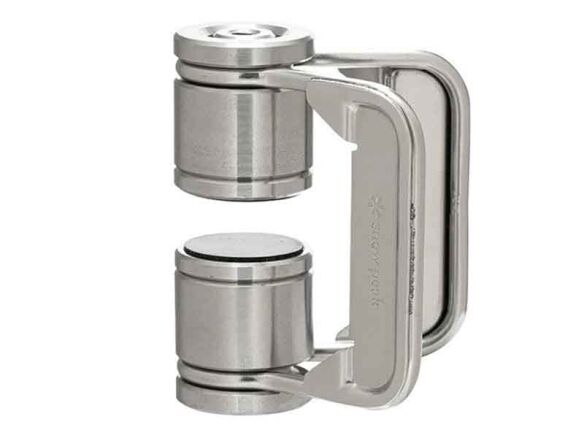


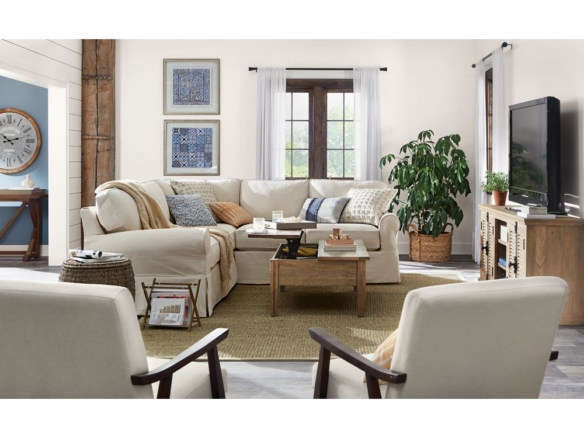


Have a Question or Comment About This Product?
Join the conversation (0)