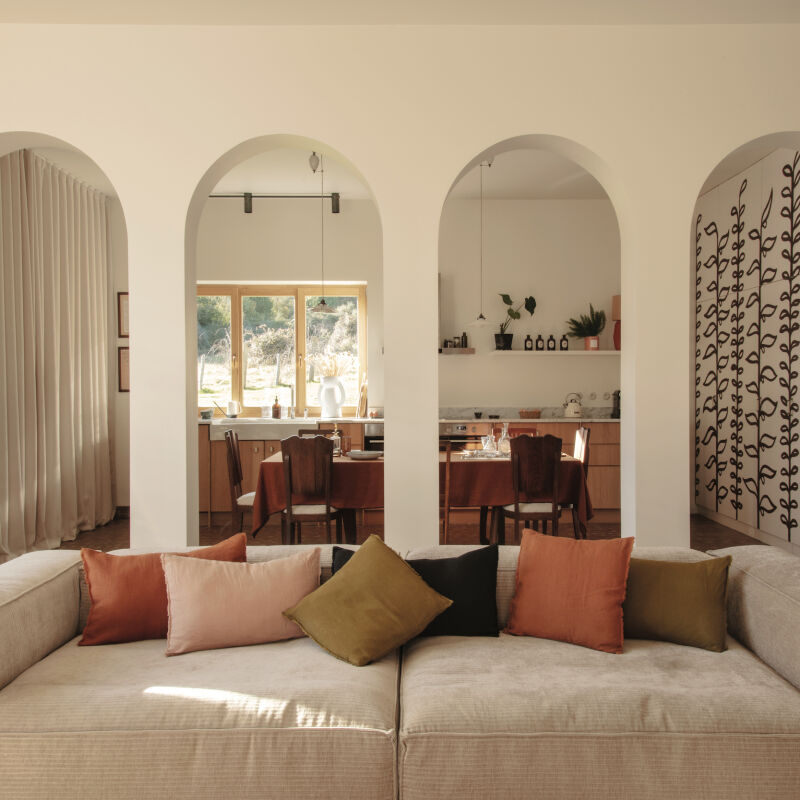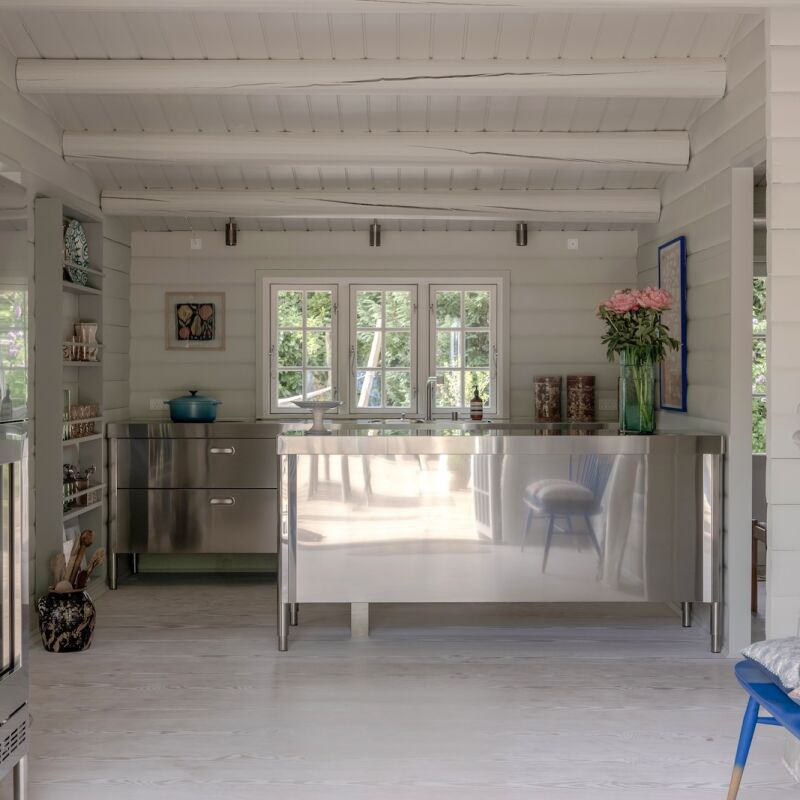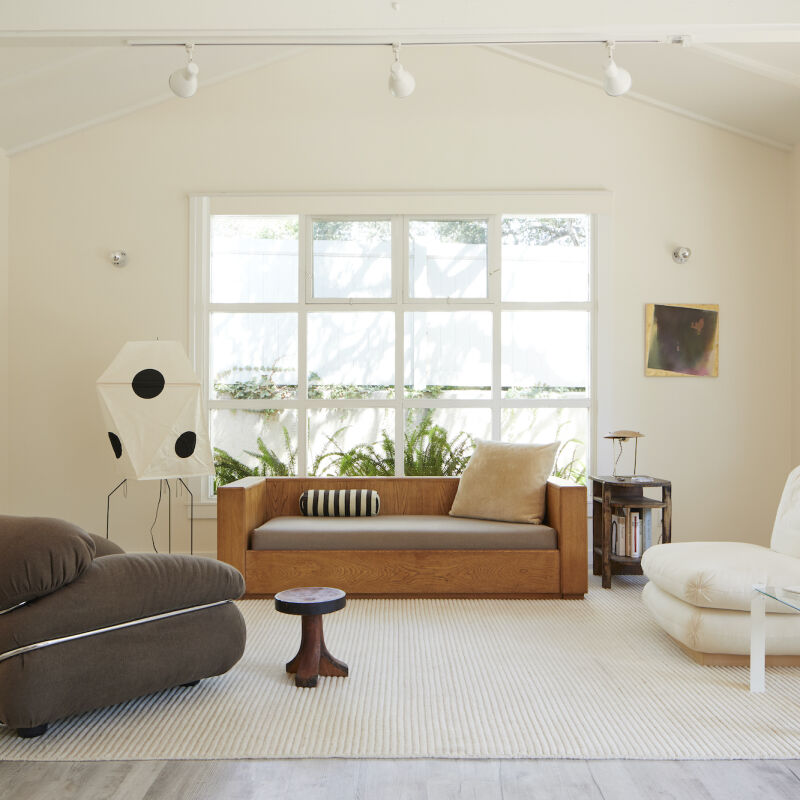Architects are known for taking forever when it comes to finishing their own places. Not so Arthur Verraes of Atelier Avondzon. With his partner, Kelly Desmet, a corporate lawyer, he tackled a total makeover of a moldering row house in Ghent that had been sitting on the market for months.
The couple worked steadily for three years taking on an impressive amount of the tasks themselves: laying brick walls, building cupboards, and tiling baths. But completion happened thanks to a helpful deadline: the impending arrival of their son, Lou.
Overhauling their previous place, an apartment in Brussels, gave Arthur and Kelly the courage to take on a needy house. The two welcomed the opportunity to build: in addition to creating a loft-style living area, they turned the wrecked attic into a full third floor. And to plant: Kelly discovered gardening during the pandemic and introduced greenery indoors and out.
Join us for a tour—and stay tuned: we’ll be exploring Kelly’s container gardens and green roof on Gardenista.
Photography by Tim Van de Velde, courtesy of Atelier Avondzon.




The Living Area/Kitchen


Kelly found the modernist chair at a flea market. Note the instant plant stand made from concrete blocks.






Downstairs



Upstairs




Floor Plans



Before



We recently featured a Colorful 1951 Willy Van der Meeren Kitchen in Brussels that Atelier Avodzon masterfully updated.
Another young couple’s impressive own home:
Izat Arundell’s DIY Design and Build Stone House in Scotland’s Outer Hebrides




Have a Question or Comment About This Post?
Join the conversation (2)