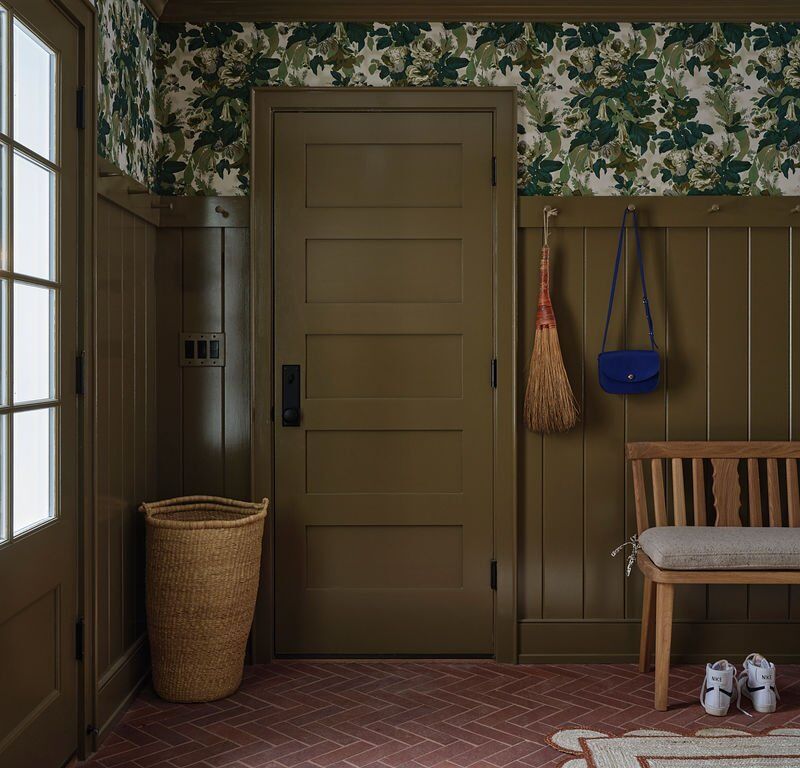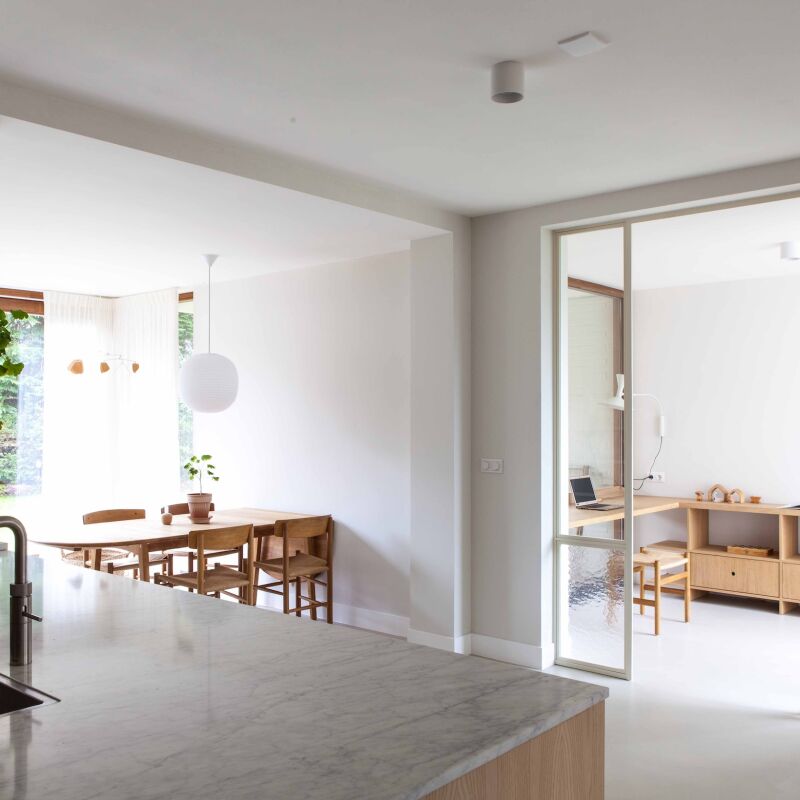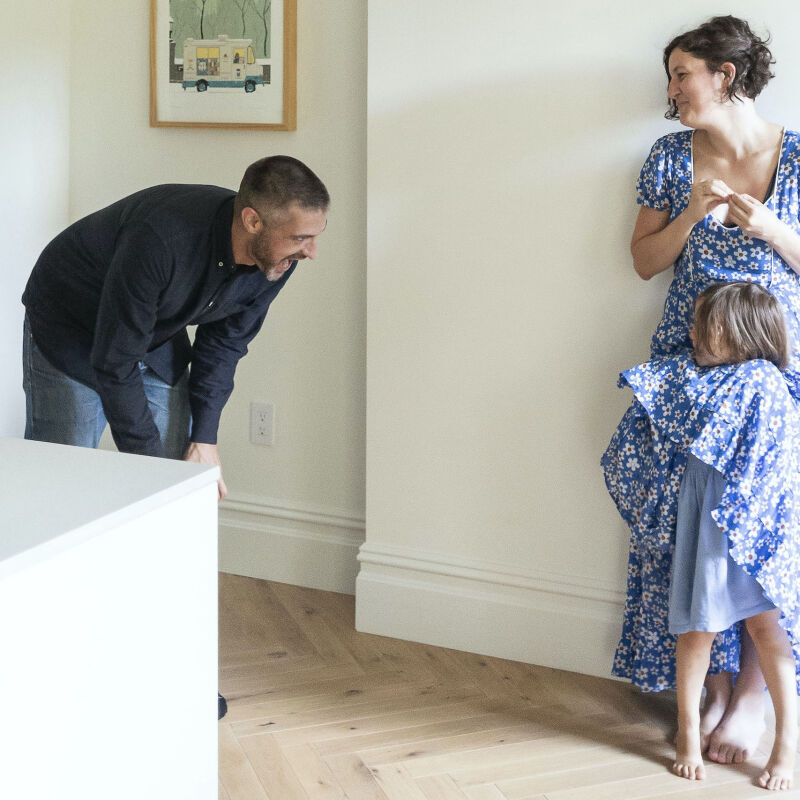“We spent nearly two decades pondering how we wanted the rooms to function,” says Jennifer Parker-Stanton of the office and adjoining main bath in her 1958 South Pasadena home. “The spaces flow from one to another, so we knew the remodel needed to be consistent, streamlined, and, of course, beautiful.”
Jennifer is a busy real estate agent who works from home, and to enable her and her husband, Sanders, to finally take the next steps, Jennifer’s best friend, interior designer Kirsten Blazek stepped in. Kirsten runs the Los Angeles firm A1000XBetter (and is the author of the recent Rizzoli book, A 1000 X Better: A Rebel By Design). Her dramatic recommendation of cloaking the two rooms in modernist slatted walnut paneling accented by glossy green tiles took Jennifer and Sanders’ ideas in an all new direction.
The plan required some convincing—and splurging—but if you’re wondering if it was wise for friends who are like family to do business together, take a look at the results. “We wouldn’t have dreamed this up ourselves and had to be encouraged,” admits Jennifer, “but we are grateful every day that Kirsten had this vision.” Scroll to the end for a glimpse of the setup as it was—and see if you agree that it’s a thousand times better.
Photography by Michael P.H. Clifford, courtesy of A1000XBetter.
The Home Office, Reinvented



The Upgraded Bathroom with Washing Machine and Dryer


Contemplating your own paneling? See Remodeling 101: The Ultimate Guide to Shiplap, Beadboard, and V-Groove Paneling and Trend Alert: The Return of Retro Wood Paneling




Before




- For more work space inspiration, here are 19 Home Offices That We Love.
- Browse our Bathroom of the Week archive for more ideas, including The Reclaimed Bath: 8 Favorite Retrouvius Designs Featuring Vintage Components.
- And for utility rooms, go 10 Clever Laundry Rooms, Space-Saving Edition.




Have a Question or Comment About This Post?
Join the conversation (4)