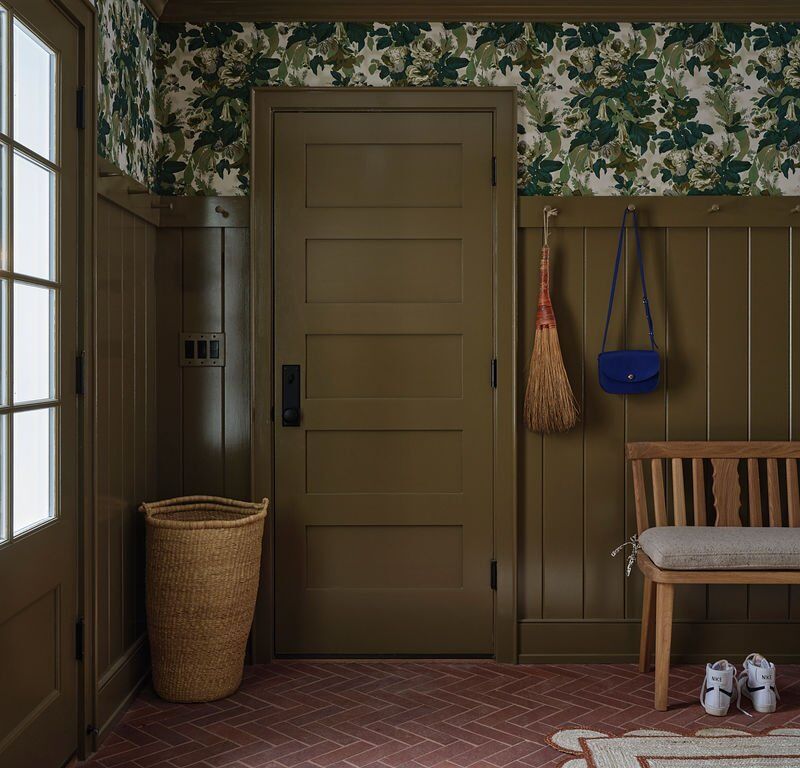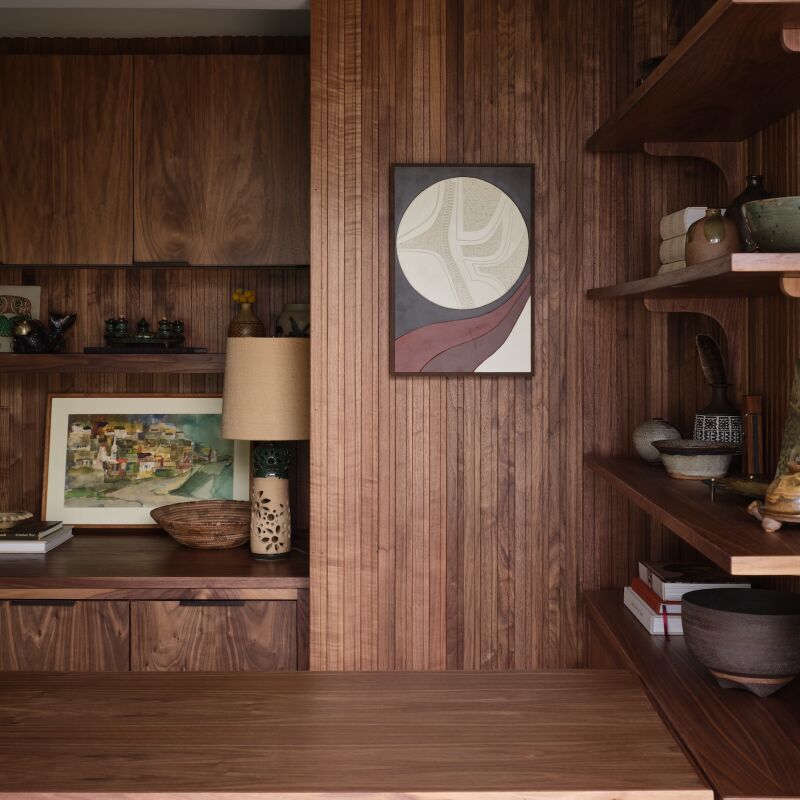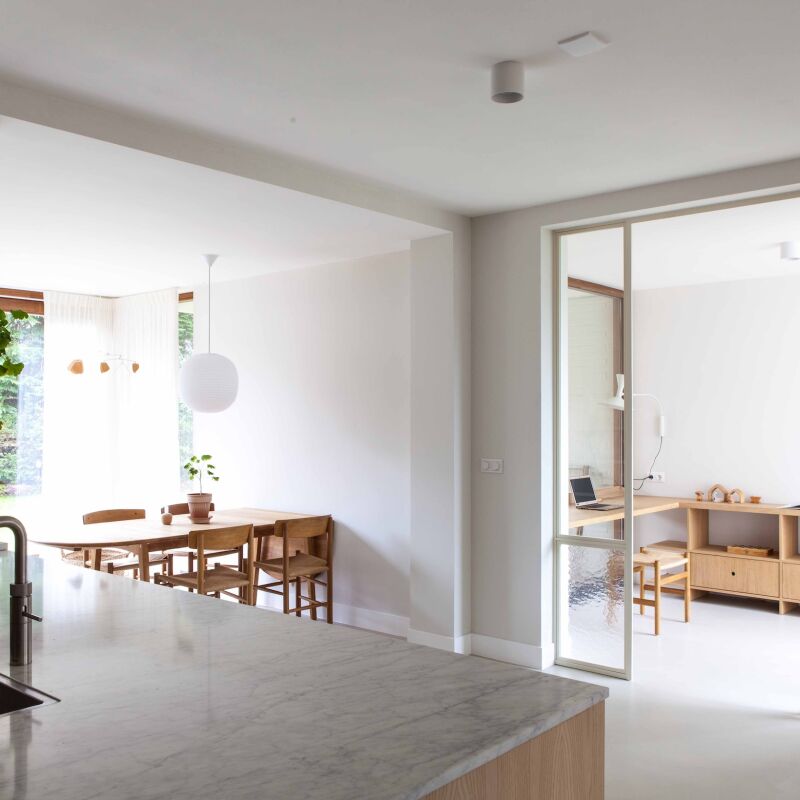This is the story of a postponed remodel that turned a humble Victorian house in an inner suburb of Melbourne, Australia, into an unexpected international design star. Long owned and occupied by two sisters who work in government and public health, the Bent Street project, as its known, was in need of upgrading. Back in 2013, the sisters had begun working with eco-minded designer Kim Kneipp. “It started as a styling role,” says Kim, who runs her own five-person Melbourne firm. “We rearranged all of their spaces and I designed library joinery to consolidate and showcase their books. They were so happy with the results that the conversation progressed to transforming the entire place.” The plans, Kim tells us, got promptly shelved: “they found out that their house was going to be compulsorily acquired for the building of a new freeway.”
Five years passed before she heard again from the sisters: they had just learned they weren’t going to lose their house after all—and were ready to move ahead. At the time, Kim and her team were neck deep in projects for the Peninsula Hot Springs, a spa resort—”I wasn’t even available to meet with them for another 18 months.” They waited and Kim returned. Using the look of those 2013 timber bookshelves as a starting point, she enacted a remarkable space-enhancing, wood-crafted transformation (scroll to the end to see the Before shots). Completed during the pandemic, the project has been celebrated in the Australian design press and well beyond as the little house that could. Here, we’re spotlighting the elegantly orderly, Art-Deco- and Arts and Crafts-inspired kitchen that now serves as command central.
Photography by Lisa Cohen, courtesy of Kim Kneipp.

The existing kitchen in the same location had no natural light source, limited storage, and was so crammed, it only had elbow room for one person. The sisters are avid cooks and kombucha brewers; they share their house with a roommate and visiting nieces and nephews, and wanted a space for everyone to gather.

The existing wooden floorboards were patched with matching recycled boards, sanded, and finished with a water-based sealant. The terracotta pendant light is by Melbourne artist Claire Lehmann of Studio Lehmann.

Kim describes the sisters as “incredibly sporty, adventurous environmentalists—neither of them own a car; they cycle everywhere.” She says that for them, introducing better storage in every room was “integral to achieving a more balanced interior.”

Admiring the hanging setup? See 13 Kitchens with Utensil Rails.




Before



More of our favorite kitchens from Down Under:
- Midcentury Modernized : A Sensitively and Sustainably Remodeled 1960s Gem
- Georgia Ezra’s Modern-Rustic Star Kitchen in Melbourne
- Kitchen of the Week: A Sensitive and Considered Renovation by Australian Kitchen Maker Cantilever
- Steal This Look: Two Architects’ Utilitarian Kitchen




Have a Question or Comment About This Post?
Join the conversation (1)