“Design is at the root of everything we do,” write Allison and JP Williams. “To say it’s an obsession would not be overstating things: it has transformed our habits and our habitats.” The two met as graphic design students at RISD and went on to launch their own hugely successful design consultancy specializing in branding for Takashimaya NY and Jack Spade among others. They currently run Wms & Co., our go-to source for display-worth pads of paper, day planners, and tape dispensers: the shop’s spot-on tagline is “exquisitely practical tools for your desk and your life.”
Today we’re taking an appreciatory look at the Williams’s former NYC family home, a Tribeca loft that they lived in while their daughter, Piper, was growing up—she’s now studying architecture at the Harvard Graduate School of Design.
They discovered their place, in an 1864 commercial building faced in white limestone, when it was being converted into living spaces: “At the time we were doing art direction for West Elm photo shoots. JP visited a massive factory floor with yellow caution tape delineating the different apartments. He came home and said ‘this is the one for us.'”
There was a basic plan, but the loft had yet to be built out, enabling the two to step in and fill in the blanks. The fact that JP is one of the world’s great collectors of ephemera—things such as vintage design books, Dennison gummed labels, and balls of twine—means that they did that quite literally. “We naturally think in vignettes and arrangements and still lives,” Allison tells us. “That’s kind of the special sauce of our apartment.” So is their collective sense of composition: there’s a lot, a lot to see, but harmony prevails.
Photography by Gentl and Hyers, unless noted, all courtesy of Wms & Co.

“As in a traditional loft, the elevator to the apartment originally opened to one massive room. To manage the procession through the space better and preserve privacy, we added a large bookcase wall with the flat back of the bookcase facing the elevator,” says Allison. “This created an entry zone and also had the upside of creating a home office on the other side of the wall.”

The latter, including the kitchen in the back of the room, is 32-by-36 feet and has a 14-foot ceiling. White walls and pale, wide-board flooring balance the many beloved objects on view and help keep the peace.






“The open kitchen was pre-plumbed, so while we were able to choose new fixtures we needed to keep them in the same place,” explains Allison. “We’re not fans of open kitchens, so our goal in designing the space was to be able to sit in the living room and not ‘feel’ the kitchen. The island looks like a monolithic sculptural piece of furniture and the handleless cabinets are designed as a grid to blend into the walls.”






JP has such an affinity for well-designed packaging that when Wms & Co’s century-old Swedish box supplier was in danger of going out of business, he bought it. (Take a look at Wms & Co.’s Brutalist Storage Boxes, made of European chipboard—”a satisfyingly thick, uncoated cardboard—with die-cut edges and corner stapled sides.”)


Thanks for the tour, Allison and JP. Keep up with the two partners in design @wmscoshop.
Here are some other inspired collectors at home:
- “Silly, Thrifty, and Not Too Serious: Architects Maria Berman and Brad Horn at Home in Harlem
- Farmhouse Refresh: An Antiques Dealer Clean and Simple Family Retreat on Shelter Island
- Calm and Collected: At Home with the Duo Behind Aesthetic Movement
- The Engine House: A Rescued Romantic Ruin in the English Countryside (Available for Getaways)
- Artist Residence: Partricia Larsen Used Salvaged Materials to Reinvent Her Mexican Casa
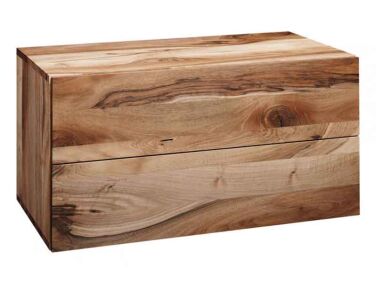
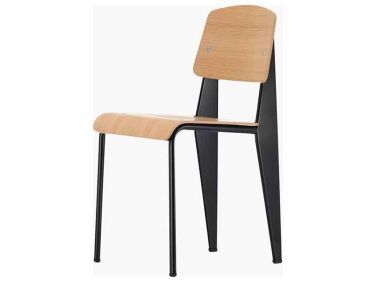
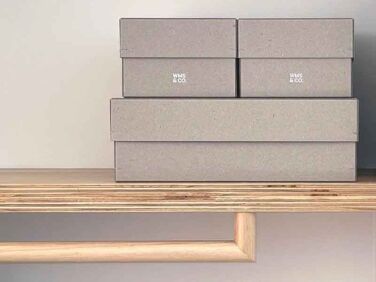
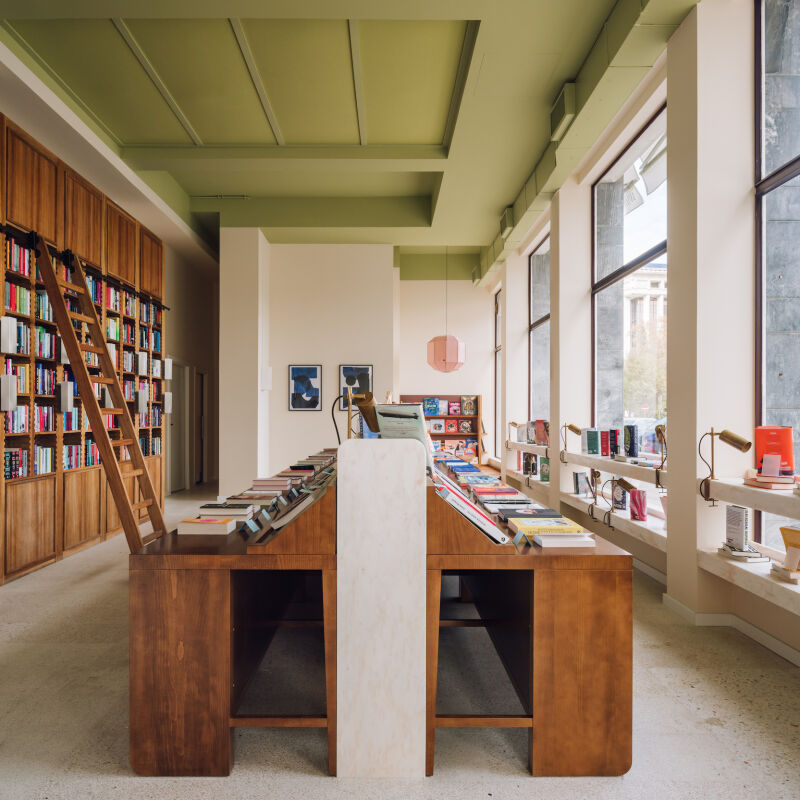
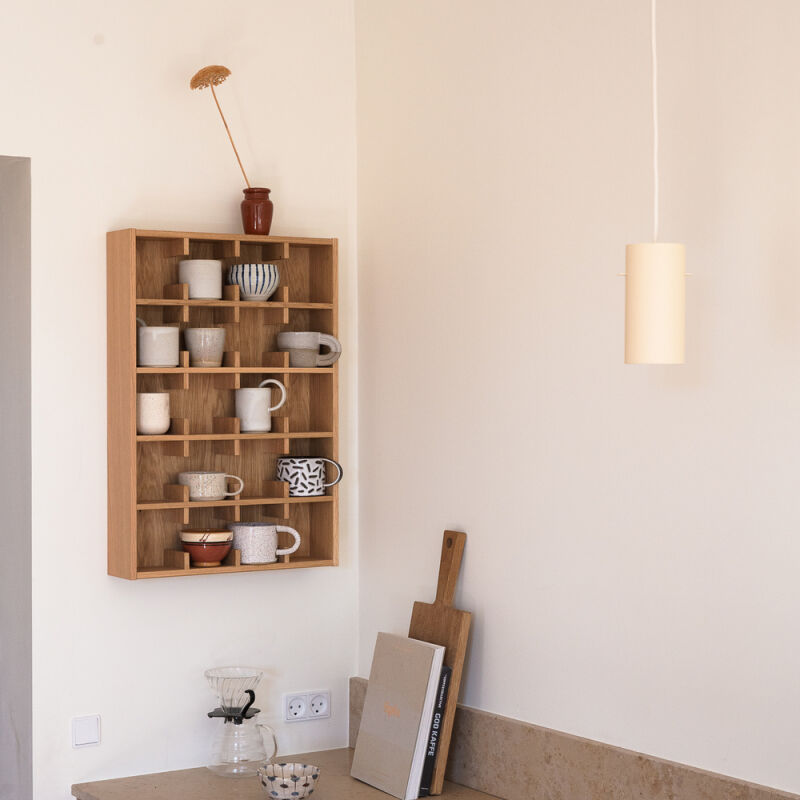
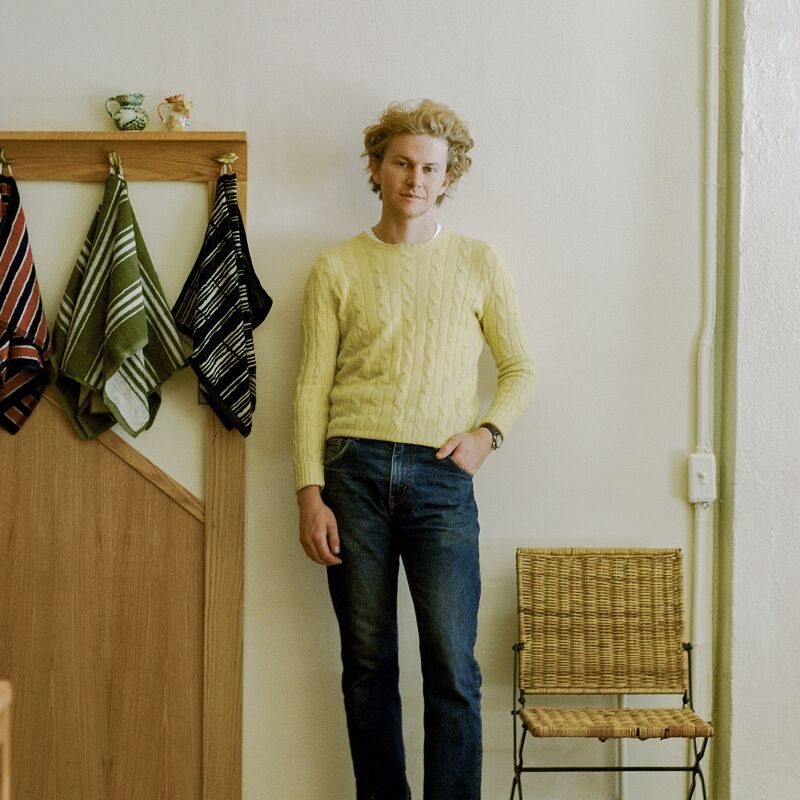

Have a Question or Comment About This Post?
Join the conversation (1)