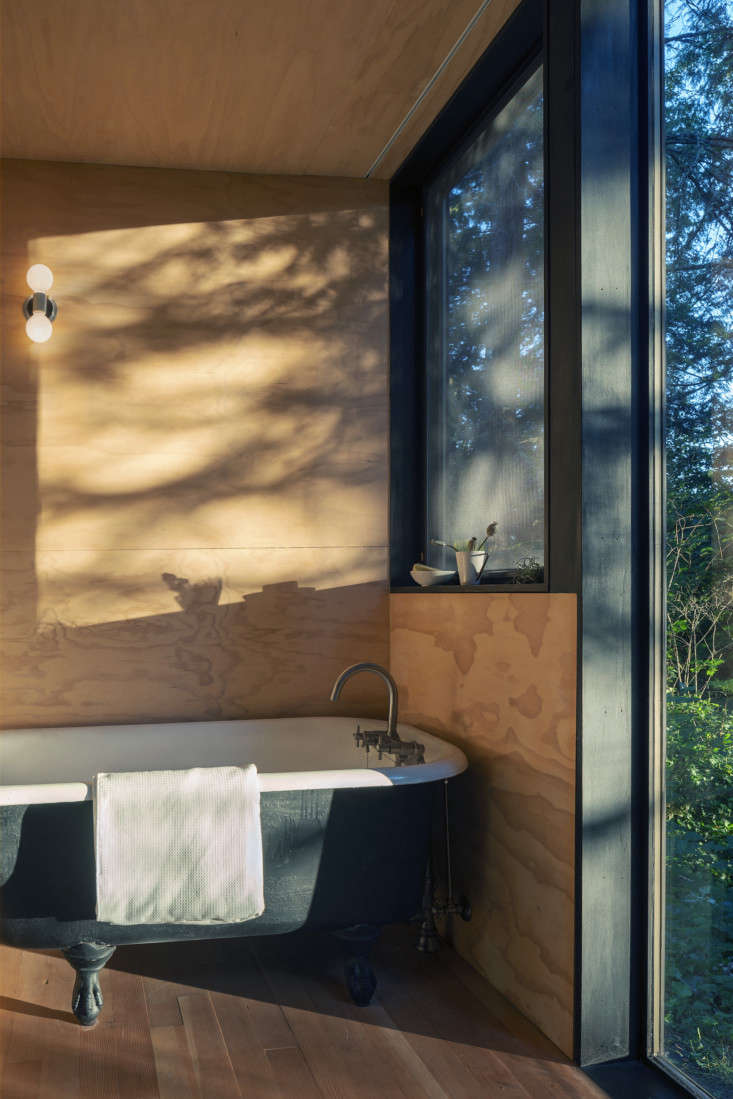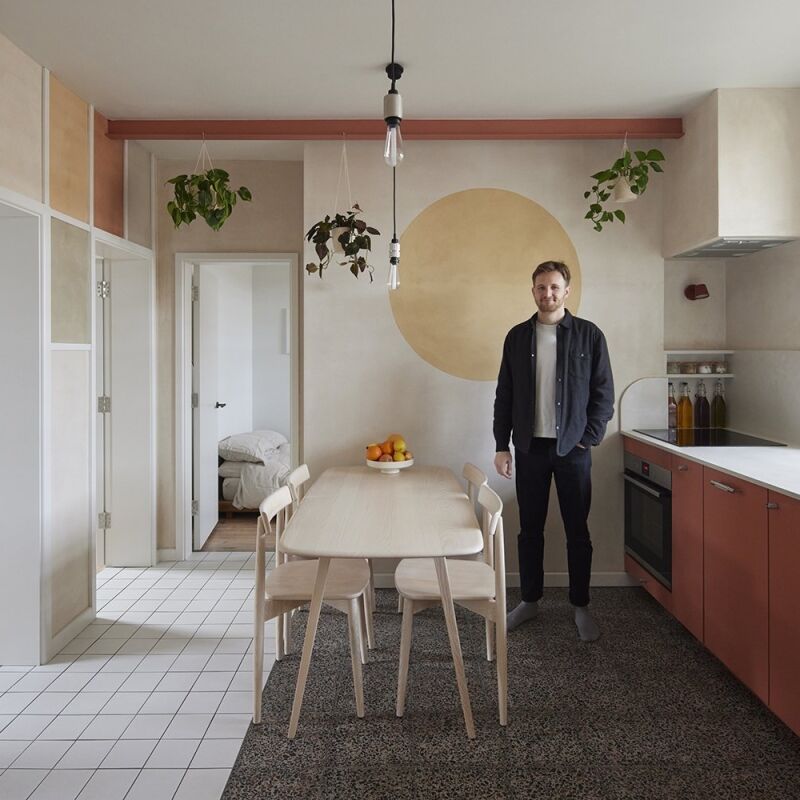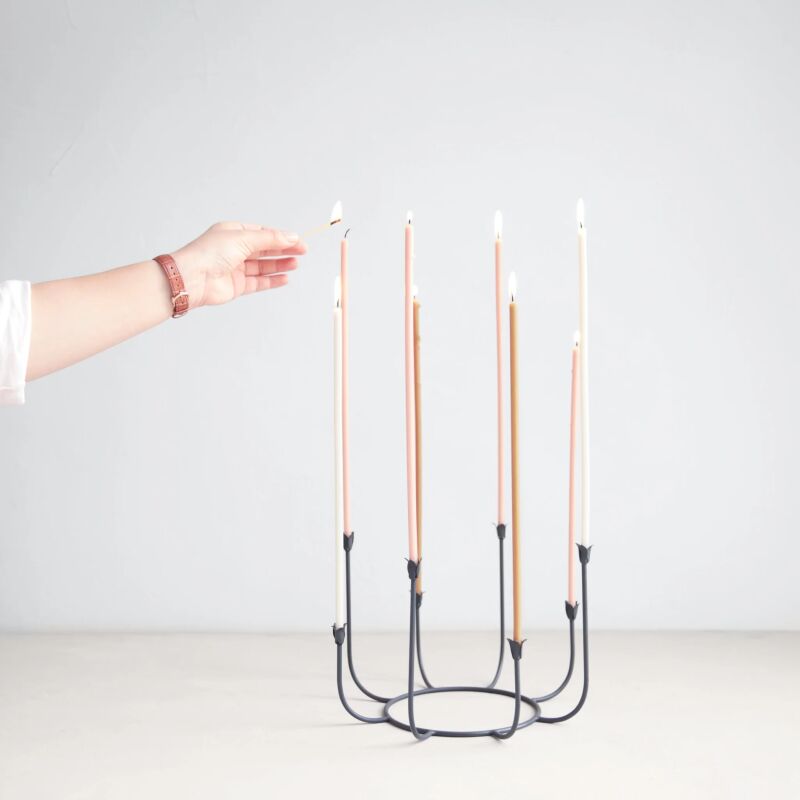In a large-scale study released a couple of years ago, scientists confirmed a 29 percent decline in the North American bird population—to the tune of 2.9 billion fewer birds—since 1970. I read the alarming news with great sadness and fear. But then I stumbled upon this project by Wittman Estes Architecture + Landscape that was inspired by a small bird—the nesting killdeer—and I felt a tinge of hope.
Their clients, Pat and John Troth, are environmentalists and nature-lovers. John is a wildlife photographer, and whenever he found himself at their cabin overlooking Washington’s Hood Canal, he would seize the opportunity to take pictures of the nesting killdeer. The 1960s one-room cabin, though, was dark and felt closed-off from the outdoors, so they hired the firm to transform it into a restorative retreat where they could watch birds and commune with nature, even when they were indoors.
As architect Matt Wittman learned more about the killdeer, he realized that its nesting habits could and should inform the redesign. “Unlike most birds, the killdeer doesn’t bring outside vegetation to build its nest; it pulls away the existing brush, burrowing into the existing forest, and nesting on the ground,” he says.
Indeed, the resulting compound of three structures (a main cabin, an addition, plus a new guest bunkhouse)—both low-impact in design and low in height—has the look of nests scattered across the 1.13-acre property and feels of a piece with the environment. Furthermore, the buildings now feature large floor-to-ceiling sliding glass doors—perfect for indoor-outdoor living and, of course, bird-watching.
Let’s take a tour of the Troths’ new perch, shall we?
Photography by Andrew Pogue, courtesy of Wittman Estes Architecture + Landscape.












For more nature retreats, see:
- Unplugged: A Young Couple’ DIY, Totally Off-the-Grid Cabin in the New Hampshire Woods
- Antsy Plum: An Architect Revives a Forgotten 1960s Hillside Beauty
- In Scotland, A Luxe Nature Retreat from a Danish Billionaire





Have a Question or Comment About This Post?
Join the conversation (6)