In 1968, legendary architect Alex Riley built his own house overlooking Tomales Bay in Inverness of West Marin. As with his other projects, the 1,000-square-foot house is based on principles of organic architecture, designed in harmony with the surrounding environment. Years later, Riley sold the property and in the early 2000s, designed a primary bedroom wring and guest house for the new owner.
Twenty years later, a new client purchased the property and enlisted Los Angeles design firm Commune to bring in the color, texture, and pattern they were after, adapting the home to their lifestyle. It’s West Marin goes Scandi, Commune explains, pulling references of Scandinavian summer houses (and Svenst Tenn patterns to suit) and hyper-local design history (JB Blunk, for starters): “picking up where Riley left off, honoring his original details.” Commune worked with Upscale Construction on the kitchen and bath remodels, adjusted and added millwork to all rooms of the house, and applied limewash to walls and ceilings. Here is a tour of the resulting design.
Photography by Laure Joliet for Commune.
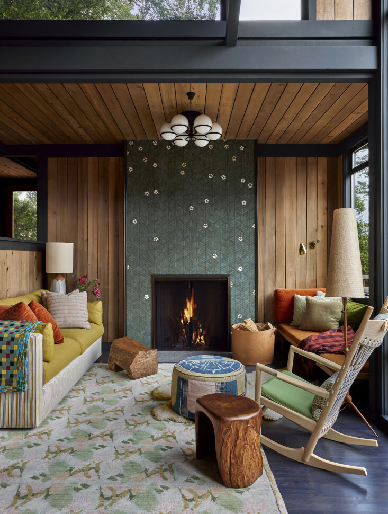
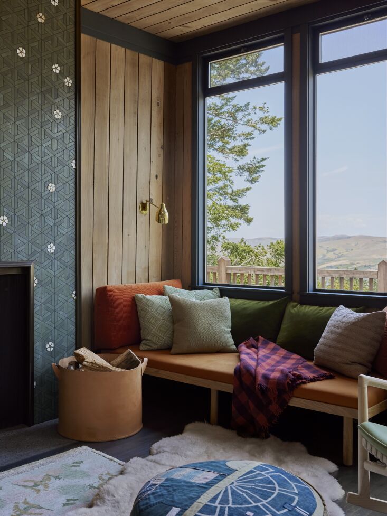
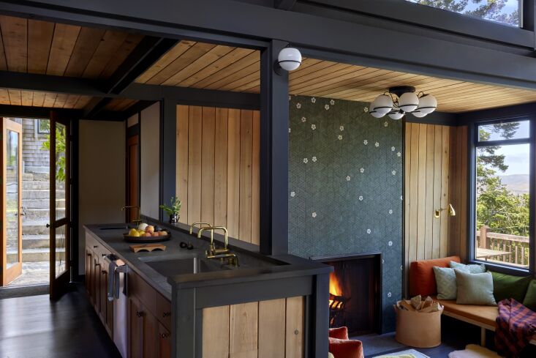
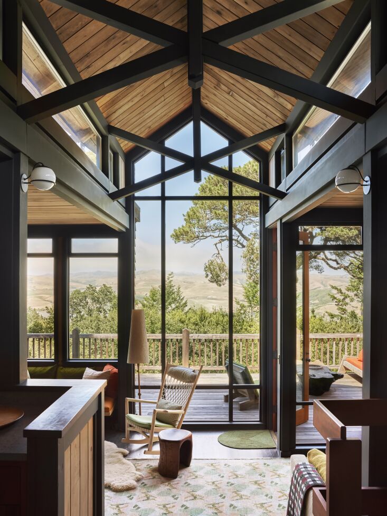
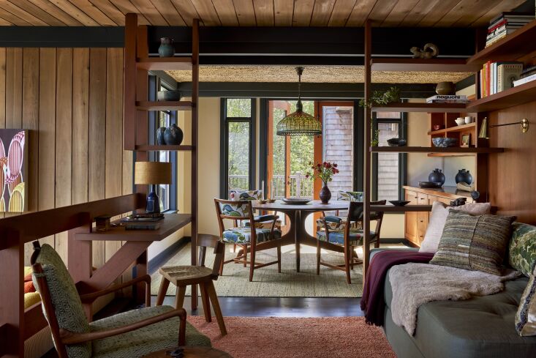
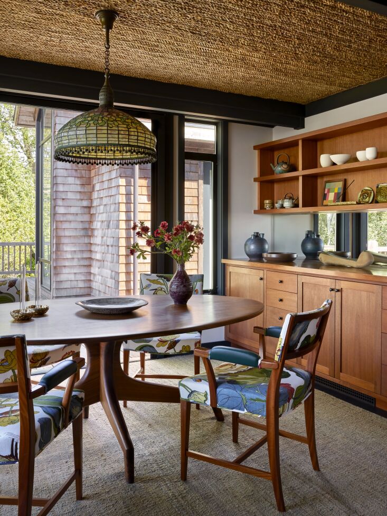
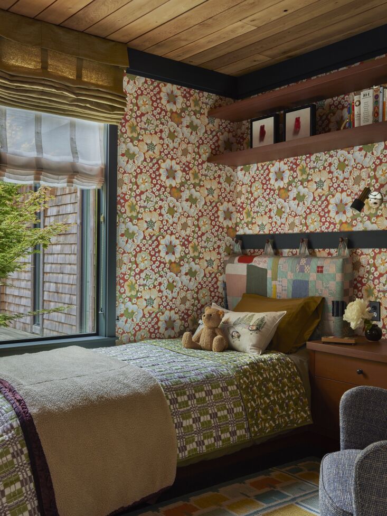

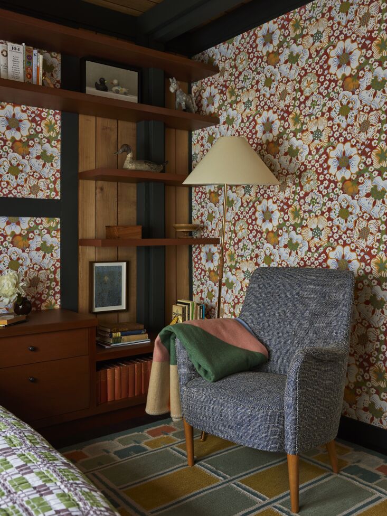
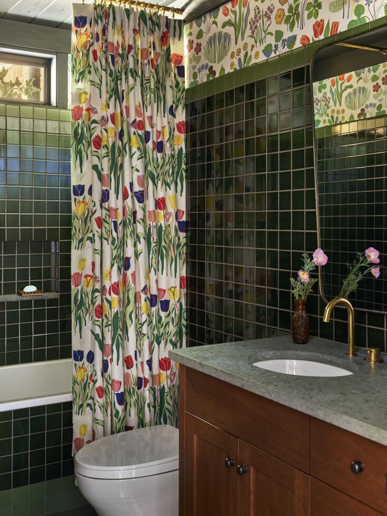
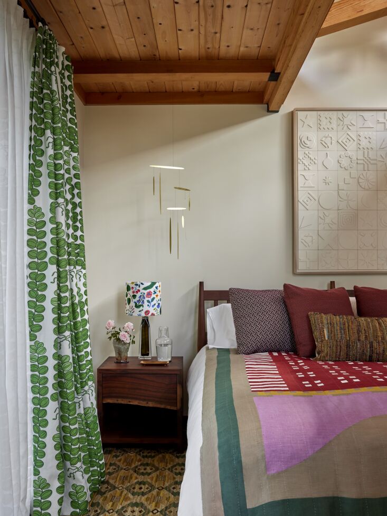
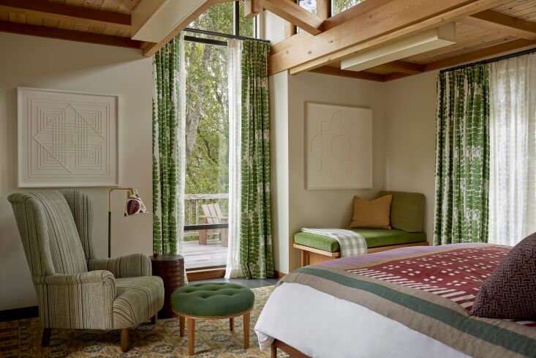
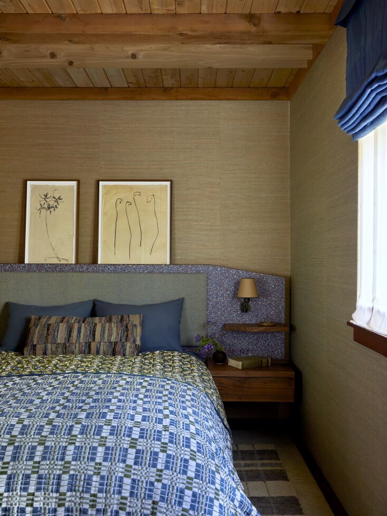
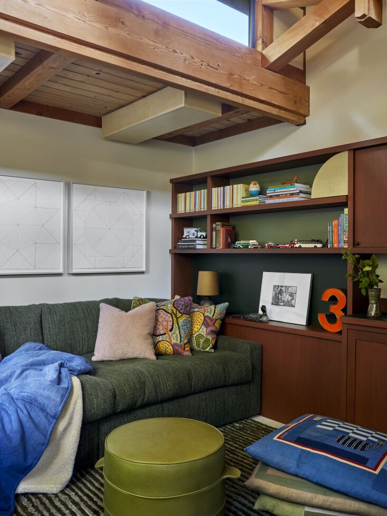
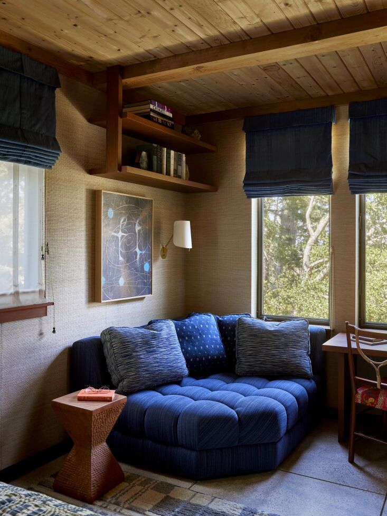
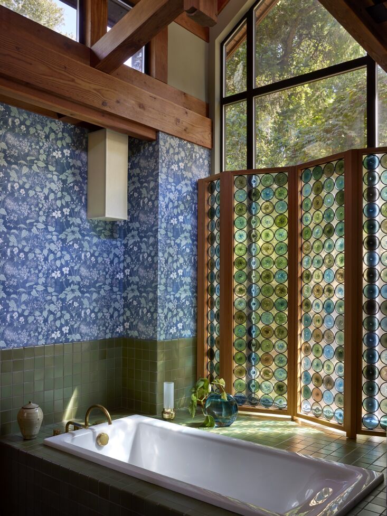
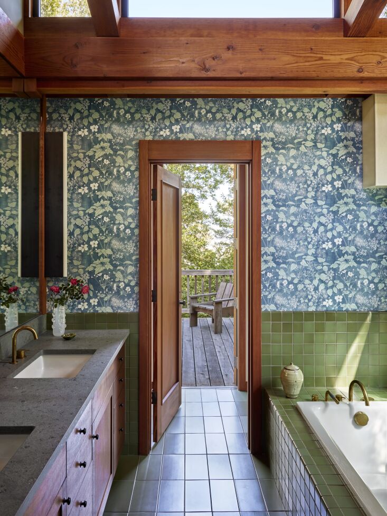
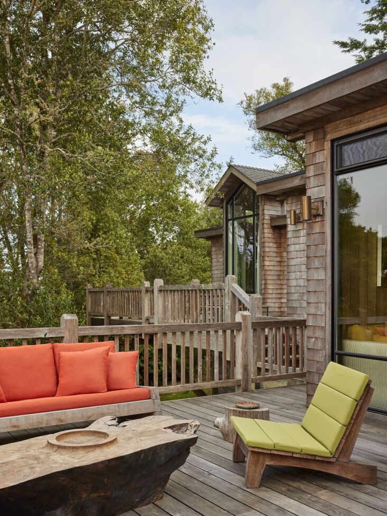
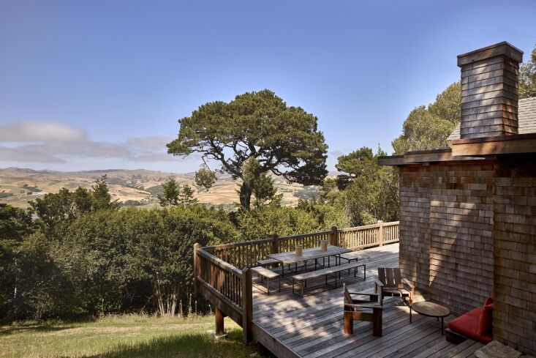
For more from Commune Design see our posts:
- A Hollywood Director’s Refined Off-the-Grid Cabin by Commune Design
- Kitchen of the Week: French Mid-Century Style in Santa Monica
- Expert Advice: Breaking the Rules with Commune Design
- 7 Ideas to Steal from the Manufactory in SF by Commune Design
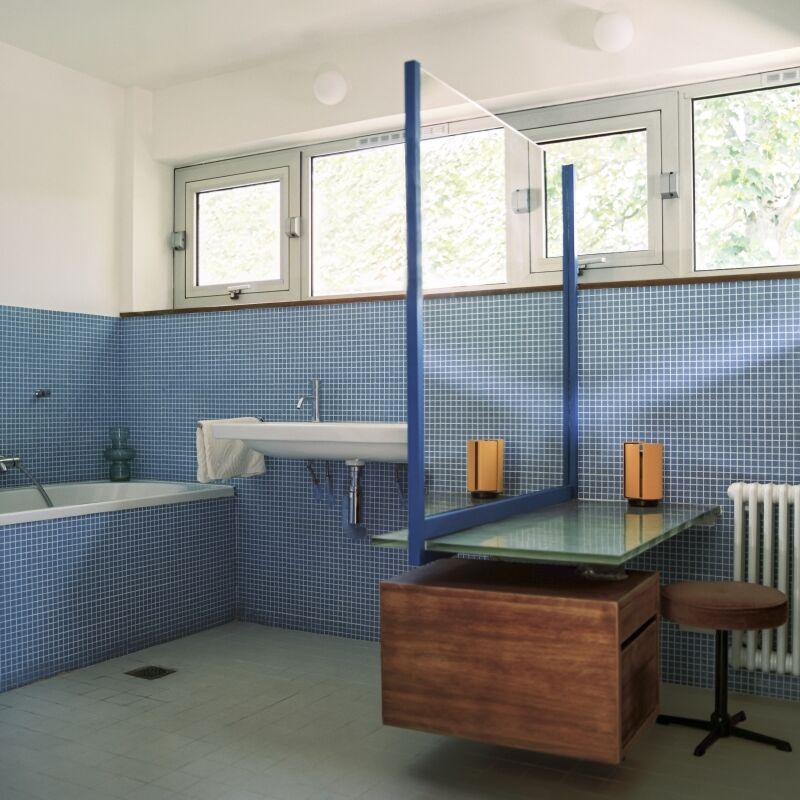
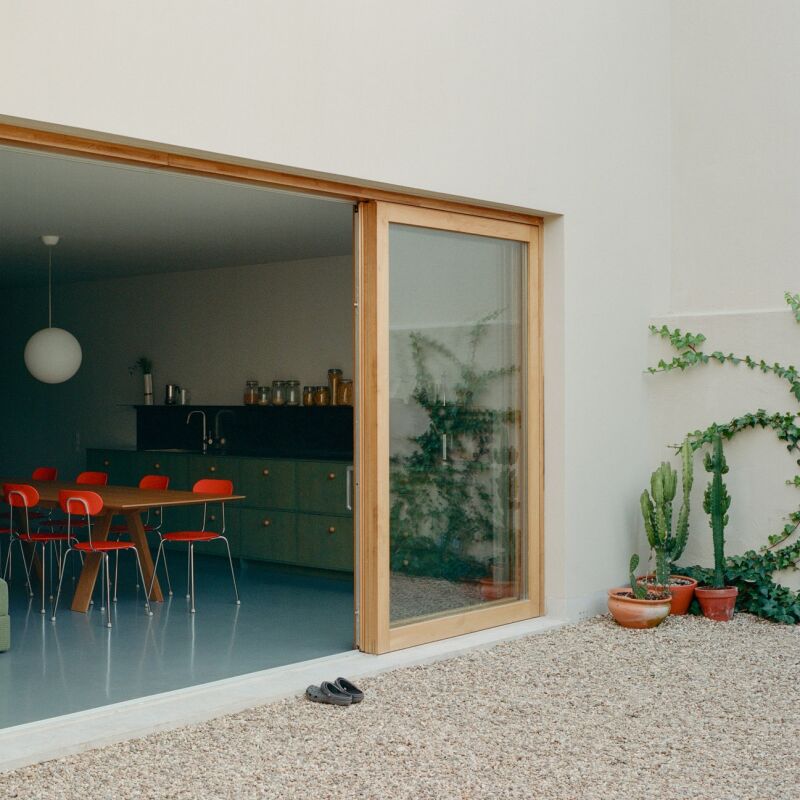
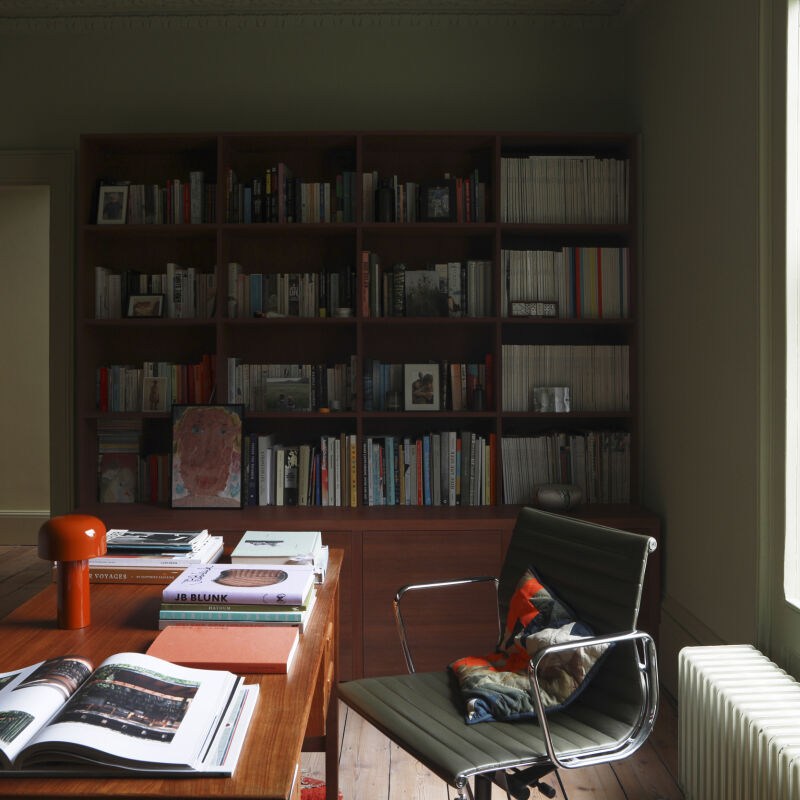

Have a Question or Comment About This Post?
Join the conversation (4)