Like so many architects, Jess Thomas prefers a clean-lined, clutter-free look. But she also welcomes in warmth and more than a touch of sentiment. That was especially the case in the gut renovation she and her husband, Hagan Hinshaw, a director-producer, recently completed of a formerly crumbling brownstone in Brooklyn’s Bedford-Stuyvesant.
A founding partner of Brooklyn’s Shapeless Studio, Thomas received her master’s degree in architecture from Columbia and is an alum of design-build firm Made, a longstanding member of the Remodelista Architect-Designer Directory. She and her partner at Shapeless, Andrea Fisk, were launching their new firm while the Putnam Townhouse, as it’s called, was still under way. The project presented Thomas with the opportunity to act for the first time as her own client, indulge her fondness for interesting lighting and tiles, and to show what her work is all about.
Photography by and courtesy of Kate Sears; styling by Kate S. Jordan.
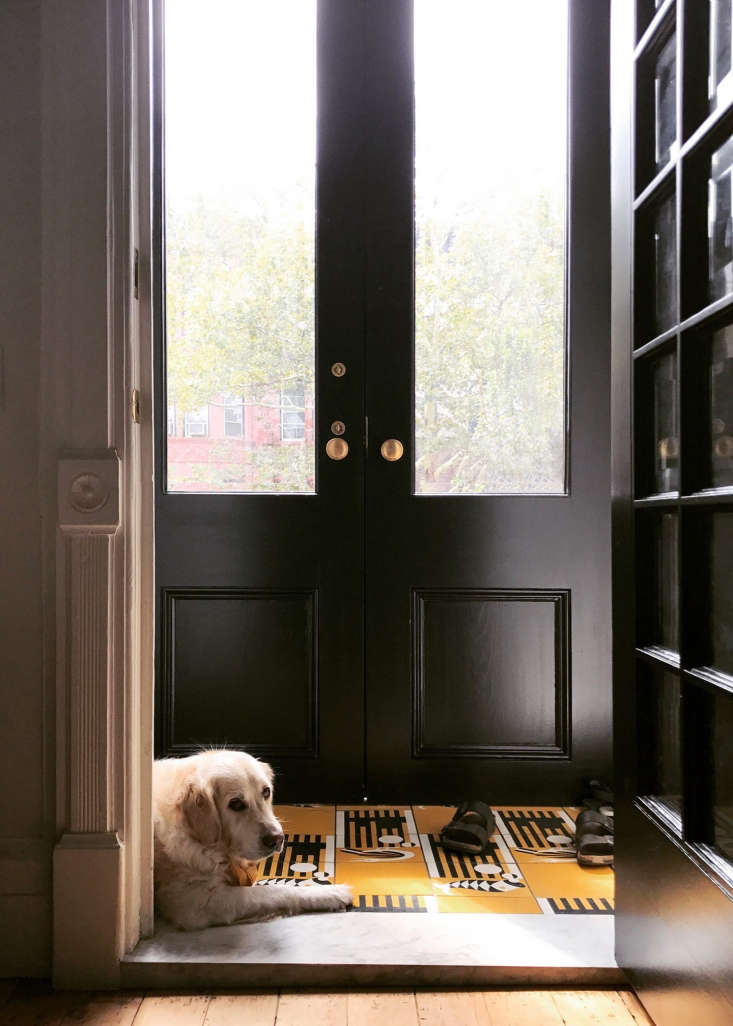

Research led them to Villa Lagoon Tile of Gulf Shores, Alabama: “Apparently, they had been contacted about the pattern in the past but no one had wanted to commit to the mold fees necessary for remaking this tile,” says Thomas. “They offered to help with these fees if they could then sell the tile. You can now find it on their site as Key West Cement Tile.” Added bonus: Because the couple had to order a minimum amount, they ended up with leftovers that now line the entry of Thomas’s brother’s house.

The construction was done by a best-of-Brooklyn team: contractor M Square Builders and millworker James Harmon of Workshop Brooklyn. In the living room the work involved, among other things, restoring the parlor opening to its original size and removing the tin ceiling that covered plaster remains. The ceiling now has a re-creation of the original plaster crown and “a large new medallion to give a sense of a center in an asymmetrical room.”
The sofa is Hem Design Studio’s modular Palo Corner Sofa and the coffee table is the Tablo Table by Normann Copenhagen. On the front wall, the OGK Safari Daybed, a Danish classic, stands under a Workstead Wall Lamp. The hanging light is a Noguchi Akari.

The French door to the back garden and all the windows are new. The parquet floor was removed throughout—”it was in terrifying shape,” says Thomas—and the exposed pine subfloor was finished with water-based Bona Naturale.


The fringed Linen Napkin, recycled glass Decanter, Short Glasses, and wooden Georgian Candlesticks are all by Sir/Madam (see Kitchen Icons).

The cabinetry is all the work of James Harmon, who collaborated with Thomas to come up with an integrated pull that “both feels good and achieves a subtle elegance,” she says. The stove is a Bertazzoni, as is the four-burner cooktop.






The matte black showerhead is the Fantini Mare. The Simple Waffle Towels and marble Mara Serving Board are from Hawkins New York.





The cotton Kaftan is a Sir/Madam design that comes in five colors.



Before




See more of the townhouse and rental apartment at Shapeless Studio.
Here are three more architects’ house overhauls:
- The New Pioneers: An Architect’s Own One-Room Family House
- Two Young Architects Tackle Their Own Brooklyn Townhouse
- Bathroom of the Week: Simon Astridge’s Plant-Filled Japanese-Style Bath in London
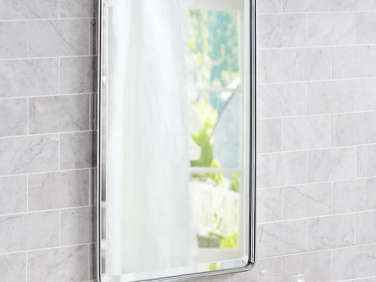
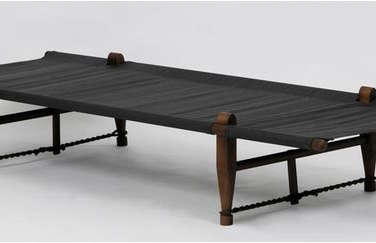
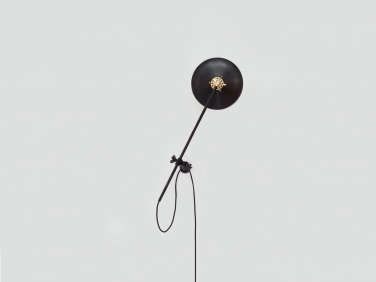

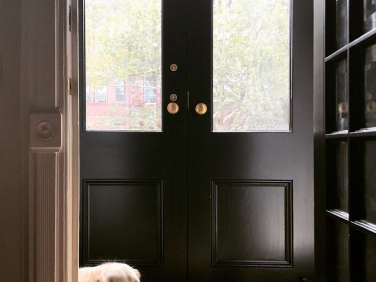
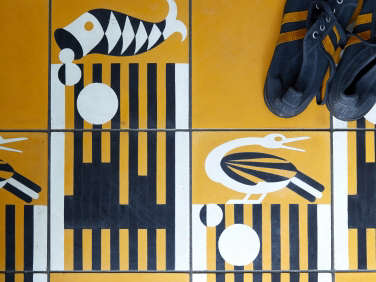
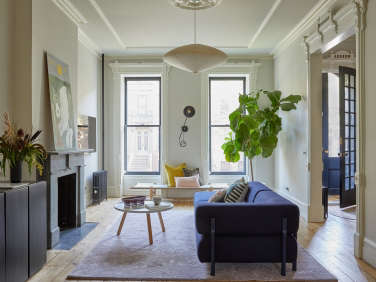

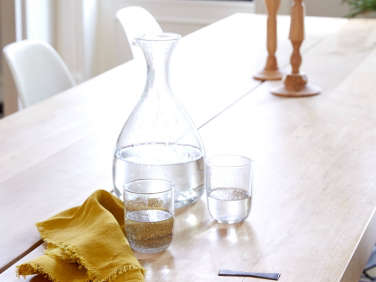




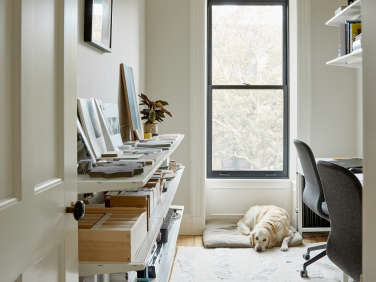

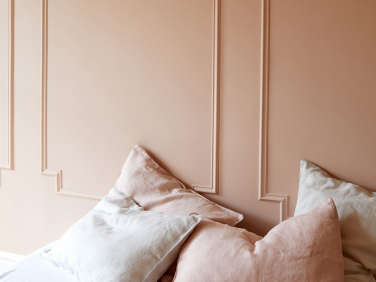
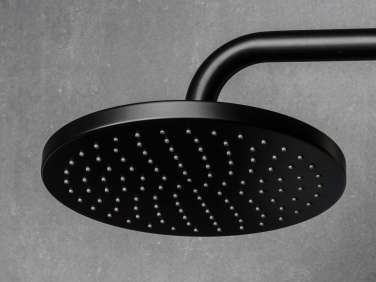
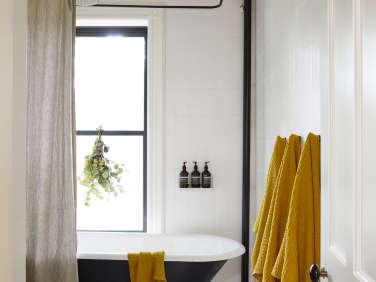
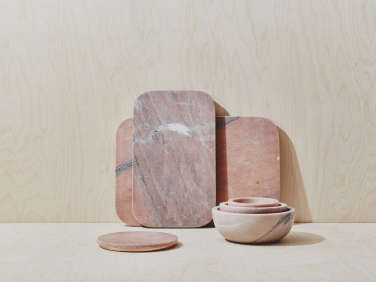
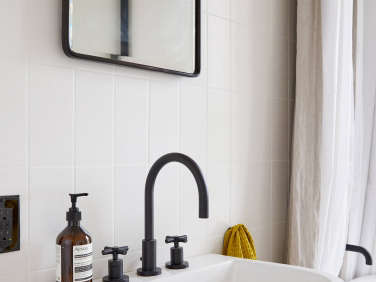
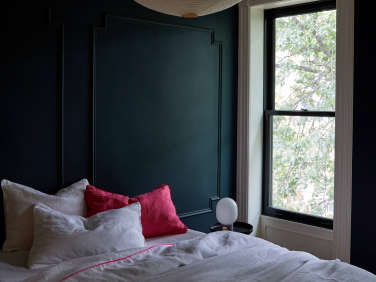

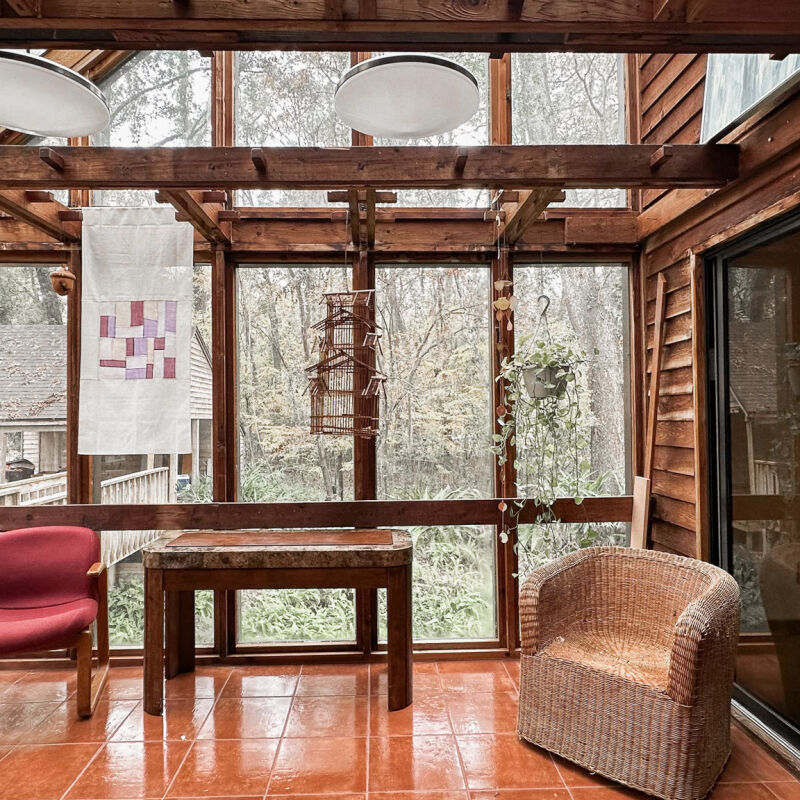
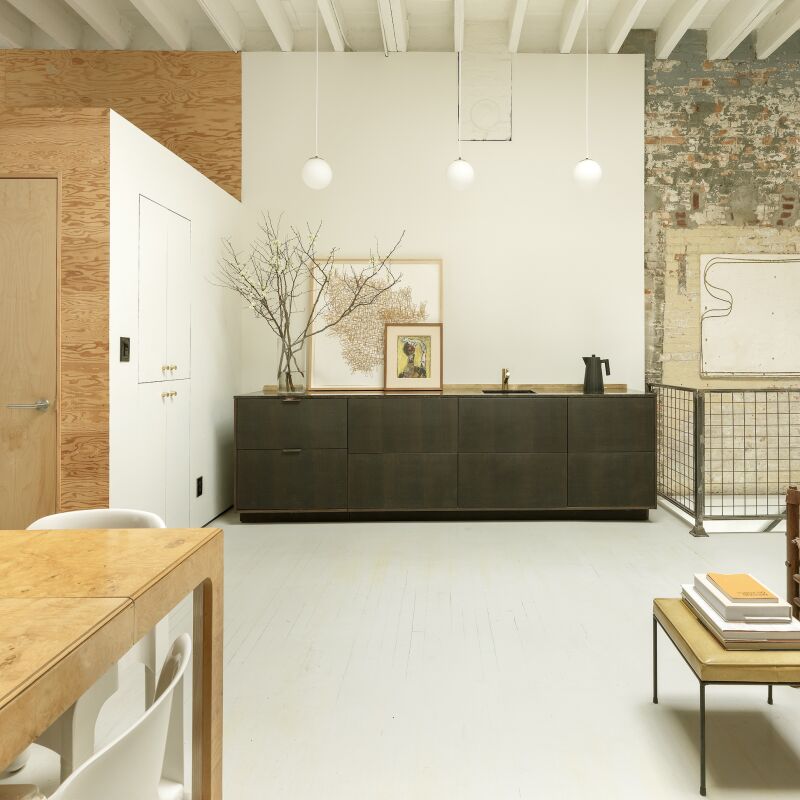

Have a Question or Comment About This Post?
Join the conversation (24)