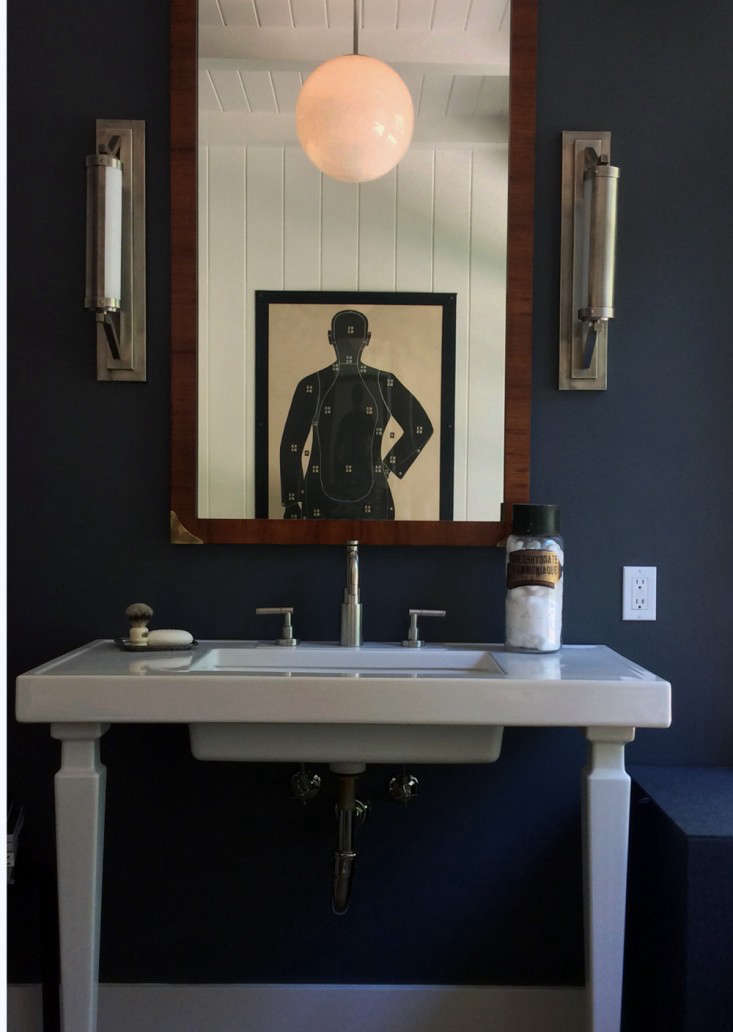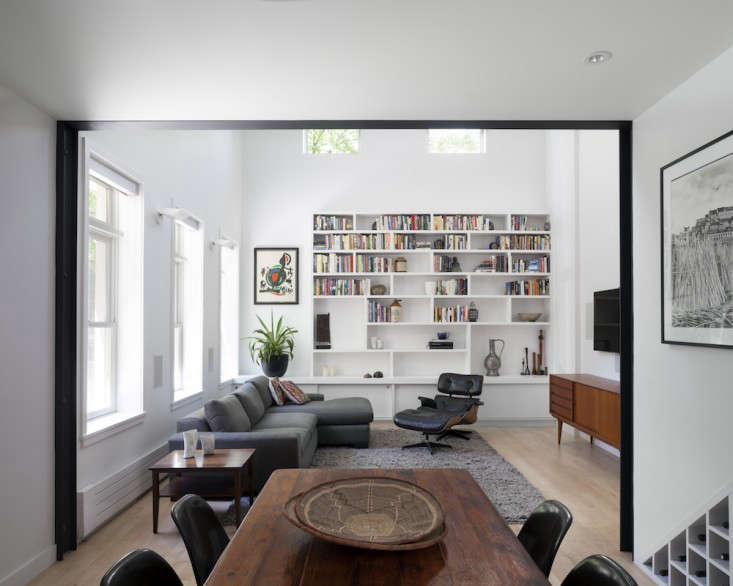Our judges have selected the finalists, now you choose the winners. Vote for the finalists in each of 17 Considered Design Awards categories, on both
In the Best Kitchen/Amateur category, our five finalists are Deborah Bowman, Diani Living, Maya Ivanir, Michelle Pattee, and Dean Isidro.
Project 1
Deborah Bowman | Calistoga, CA, USA | Kitchen Remodel
Design Statement: “Two years ago my husband and I completed a total remodel of our 1960s weekend house outside Calistoga, California. Having a background in graphic design, I drew the preliminary plans for the house in Adobe Illustrator, and although an architect drew the final plans, I specified and ordered all of the decorative finishes and materials. The kitchen in the old house was tiny, dark, and sixties in the worst way–done up in faux brick, indoor-outdoor carpeting, orange tile, and oak cabinets. For the remodel, we knew that we wanted something open and practical: able to accommodate a lot of guests and easy to maintain. The floors are white oak that we fumed to make it the same color as the dirt outside–this is a country house after all, and it gets a lot of traffic most weekends from both people and dogs. A local cabinetmaker built the island, the cabinets, and the shelving. The open cabinets make it easy to access and put away dishes and glasses. The island is used for storage, food prep, dining, and serving. The zinc island top was constructed locally in Petaluma and “aged” in the shop. We wanted the kitchen to be open to the dining room, which has large French doors leading to a terrace with views of the vineyard beyond. On the other side of the kitchen, a set of oversize sliding windows open to the forest in back of the house; in the kitchen, one has the sense of being outdoors.”
Chosen by: Guest judges John Baker and Juli Daoust Baker of Toronto-based Mjölk, who had this to say about the project: “We love the combination of materials in this kitchen: the white paneled ceiling contrasted with dark gray cabinetry, the marble counter tops, and glass pendant lights. The open shelves are a nice way to display their collection of cups, plates, and cooking pots.”






Project 2
Caroline Diani | Santa Barbara, CA, USA | Kitchen Remodel
Design Statement: “When I bought my house, the first thing I did was rip out the entire kitchen and start all over again. I designed each individual cabinet and made each piece have its own character and hardware. I didn’t want anything to be too matchy-matchy, and I wanted a furniture feel in the kitchen. The flooring was recently added throughout the house.”
Chosen by: Remodelista editor-in-chief Julie Carlson, who says: “I love the fact that this feels like a cook’s kitchen, with everything at close reach and in view. I love the chicken wire hutch next to the refrigerator, the ad-hoc look of the cabinetry, and all the clever storage solutions; it all adds up to a perfectly imperfect-looking space.”

Above: “I had the archway put in to open up the entrance to the dining room. I always dreamed of creating an open-plan living space. A Pinch folding stool is one of our favorite and most used things in our kitchen.”

Above: “Each cabinet and hardware was designed by me. I wanted it to feel like furniture grouped together instead of having a uniform feel. This was especially important because the kitchen opens to the living area.”

Above: “I’ve had this old Ikea pot rack that in every house I’ve lived in for the past 22 years. It’s so useful. Pots of all sizes collected over the years.”

Above: “Vintage silver leaf coasters with a wood salt bowl from Kenya. Juliska cereal bowls.”

Above: “I designed the hutch with chicken wire so you could see all the treasures inside and not close in the kitchen too much as it’s already small. I also wanted the fridge to be the only solid block.”

Project 3
Maya Ivanir | Los Angeles, CA, USA | Kitchen Remodel
Design Statement: “The kitchen is the center of our home and our family life. When the Realtor showed us what was then a two-unit fixer-upper, the first thing I imagined was the dining table. The rest of the house came together based on that.”
Chosen by: John and Juli Baker: “The tile work in this kitchen is really impressive–it becomes more of a textured wall than just a backsplash. We also like the repurposed island with drawers; it was a nice solution to have some additional closed space available in an open kitchen.”

Above: “The kitchen from the front door and the living room. The dining table is the axis. On the far side are the private areas. Lots of northern natural light hits the pure white walls and the whitewashed, reclaimed Douglas fir floors.”

Above: “The Yellow Bluestar range is what my then-six-year-old called ‘the centerpiece’ of the kitchen. Vintage CalArt gray and yellow triangle tiles were just enough for the narrow backsplash and were completed by subway tiles.”

Above: “Butcher block turned a vintage display cabinet into a practical island with lots of storage. I left the original labels on the drawers so guests would wonder what it used to be. The dining chairs are from a dining set found in a thrift store.”

Above: “We drilled an Ikea metal shelf, purchased for a different purpose, to hang the pots and pans. I was pleasantly surprised to realize that I had been collecting yellows before I knew it was going to be so central to my color scheme.”

Above: “The open shelves allow me to display my favorite dishes and my amateur ceramic creations.”
Project 4
Michelle Pattee | Sebastopol, CA, USA | Kitchen Remodel
Design Statement: “It was all about the wood. My husband, a contractor, brought the massive beams in through a window using a tractor he convinced me we had to buy. (We actually use the tractor plenty now.) The island started off double in size–I was convinced I wanted everything to be enormous. It was just too big to reach across, so I had it cut in half and use the leftover piece to make a table. I love the wood because it has a history; it doesn’t show dirt either, a big plus.”Chosen by: John and Juli Baker, who said: “The thing we liked the most about this project was how surprisingly well the rough-sawn wood complemented the industrial stove and appliances. The kitchen has a softness through the wood, but it also looks durable and not precious, which makes one inspired to use it.”





Project 5
Dean Isidro | Flanders, NY, USA | Kitchen Remodel
Design Statement: Small kitchen.
Chosen by: Remodelista editor in chief Julie Carlson, who says: “This modest galley kitchen makes efficient use of a small space; the kitchen island on wheels can function as a work surface, portable bar, and dining spot. The rustic wood open shelves add a nice touch of character, the wall mounted pharmacy light is a good task-lighting solution, and the wall-mounted soap holder adds a cheery dash of color.”

Above: “Pipe and reclaimed wood shelving.”


Above: “The center island.”


Start voting–and vote daily, now through August 8, on both



Have a Question or Comment About This Post?
Join the conversation (12)