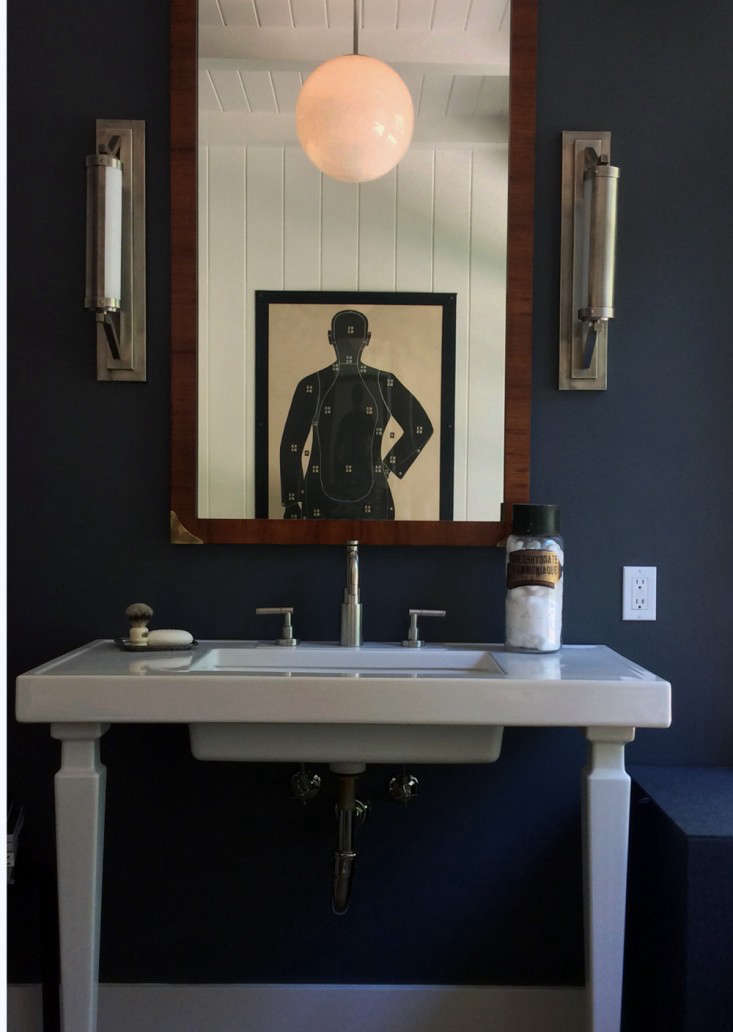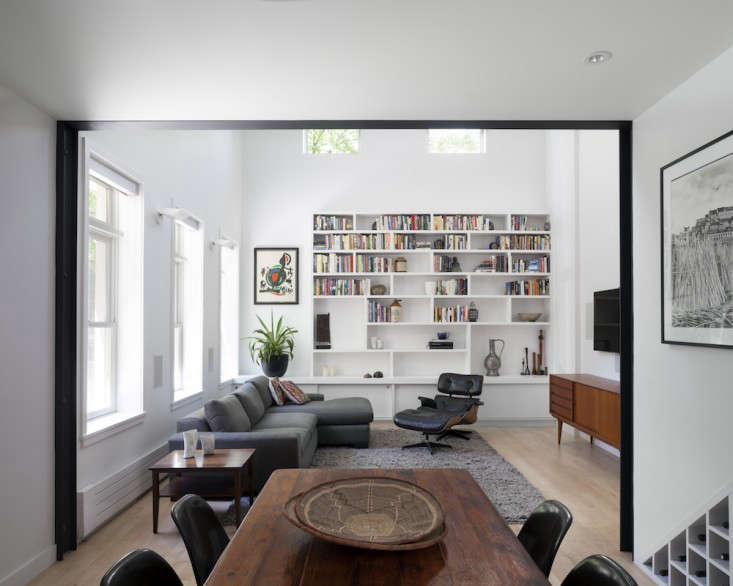Our judges have selected the finalists, now you choose the winners. Vote for the finalists in each of 17 Considered Design Awards categories, on both Remodelista and Gardenista. You can vote once a day in each category, now through August 8.
In the Best Bath Space/Professional category, our five finalists are WE Design, Etelamaki Architecture, Medium Plenty, Steven Harris Architects and Rees Roberts & Partners, and Schappacher White Architecture D.P.C.
Project 1
WE Design | Brooklyn, NY | Greenpoint Townhouse Bathroom
Design Statement: “The design of this townhouse renovation focuses on the integration of salvaged materials. Exposed copper piping in this half bathroom helps to reinforce the reclaimed and repurposed look. Combined with a vessel sink and gold-framed mirror, the look is eclectic yet elegant and curated. The details are consistent with the overall approach to the renovation–using off-the-shelf items paired with custom detailing from reclaimed materials.”
Chosen by: Guest judge and design journalist Suzanne Slesin, who commented: “This is a successful use of reclaimed materials to update a bathroom. What I like: the straightforward rectangular porcelain sink that sits on the long–very convenient–counter, the matching shelf that is set off the floor for easy overall maintenance of the bathroom, the high-tech look of the exposed copper pipes, the gray subway tile grout that creates a subtle yet graphic look, and the use of the vintage mirror on the door–the latter elements give a sense of place and act as counterpoints to the modern fixtures.”

Above: “A view into the half bath showing exposed piping, salvaged door, and wood timber vanity.”
Project 2
Etelamaki Architecture | Brooklyn, NY | South Brooklyn Townhouse Bathroom
Design Statement: “Located on the top floor of a wood-frame townhouse in South Park Slope, Brooklyn, this master bathroom is connected to the adjacent master bedroom by an oversize doorway with a steel and glass sliding door that, when fully open, blurs the boundaries between the two rooms and creates an interconnected space. The fixtures are placed around a nonfunctional brick chimney and “hearth” focal point. The toilet is contained in its own private compartment.”
Chosen by: Remodelista editor in chief Julie Carlson: “I love the mix of materials in this project: the original brick wall, the modern tub, the DIY Lindsey Adelman brass chandelier, the strip of wood used as a mount for the tub faucetry. It’s a modern functional space, but with plenty of character.”



Project 3
Medium Plenty | San Francisco, CA | Cow Hollow Bathroom
Design Statement: “A new bathroom designed for an art collector. The goal was to create a light and muted palette while still integrating texture. The photograph of the diver is from the owner’s collection and was reproduced directly onto the cabinetry.”
Chosen by: Julie Carlson, who said: “Open and airy, with subtly textured tile and a custom photo mural, this bathroom exudes understated glamour.”

Above: “Custom-printed photograph on millwork with vanity.”

Above: “View of the steam shower and freestanding tub. Floor-to-ceiling tiles cover the entire wall.”

Above: “A freestanding tub is positioned against a tile wall.”

Above: “A detail of the Phenomenon tile, designed by Tokujin Yoshioka for Mutina.”

Above: “Detail of the Dechirer floor tile from Mutina, designed by Patricia Urquiola.”

Above: “Printed image over custom millwork. Operable cabinets appear as seams in the image.”
Project 4
Steven Harris Architects and Rees Roberts & Partners | New York, NY | Upper East Side Townhouse
Design Statement: “The master bedroom suite of this house is a procession of rooms that ends in this unexpected aerie. Stepping stones lead over a carpet of living moss to a shower underneath a vaulted skylight. Here the mundane ritual of taking a shower is elevated to the highest level. The moss and the flowering camellia shrub give the space the feel of a secluded garden, and even on cloudy days, sunlight pours in. The soapstone bath and white walls are solid, simple forms against the plantings and the glowing light, anchoring this otherwise ephemeral room.”
Chosen by: Suzanne Slesin: “I love the outrageous fantasy of the space. The light from the skylight, the feel underfoot of the moss, and the perfume of the camellia blossoms create a modern, year-round oasis.”

Above: “This shower room blurs the boundary between indoors and out with its vaulted skylight, living moss carpet, and camellia tree.”
Project 5
Schappacher White Architecture D.P.C. | Shelter Island, NY | Wallace K. Harrison Modern Historic Preservation
Design Statement: “In 1931, architect Wallace K. Harrison designed a summer-use extension to Aluminaire House adding a series of circles. The estate, listed on the National Register of Historic Places, represents the leading edge of the International Style. It has now undergone a complete restoration and expansion that honors the architect’s original design intent while satisfying the needs of a 21st-century family.”
Chosen by: Suzanne Slesin: “What I like is the simplicity and minimalism. The bathroom is a seamless and modern space that fits in perfectly with the notion of classical minimalism. The materials–wood, polished marble, chrome hardware– help create a calm and functional space.”


Above: “Vanity with ceiling-hung floating mirror.”



Above: “Fireplace at bathtub.”
Start voting–and vote daily, now through August 8, on both Remodelista and Gardenista. Winners will be announced on August 9.



Have a Question or Comment About This Post?
Join the conversation (3)