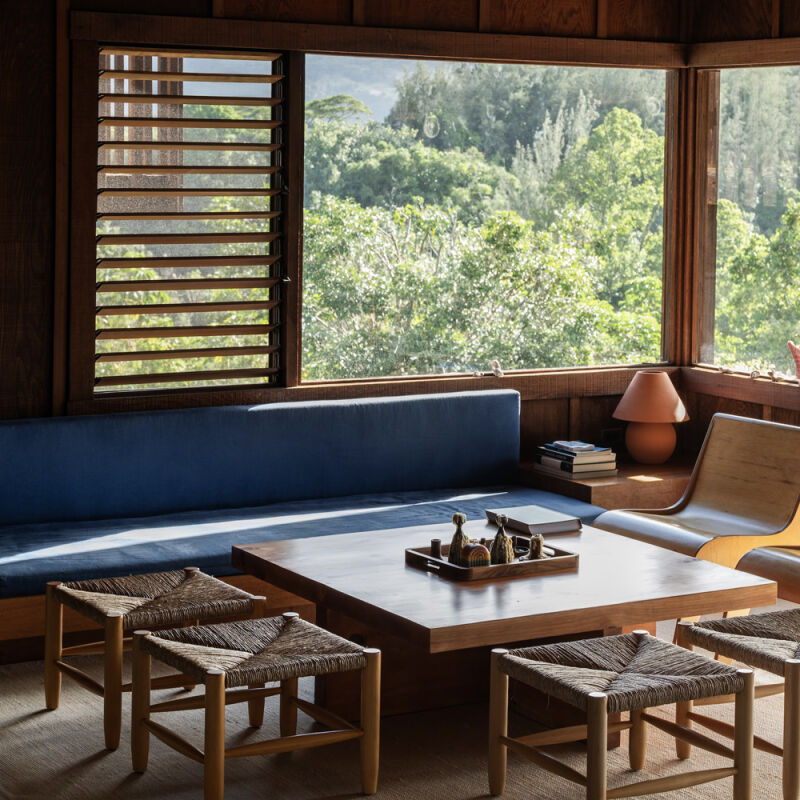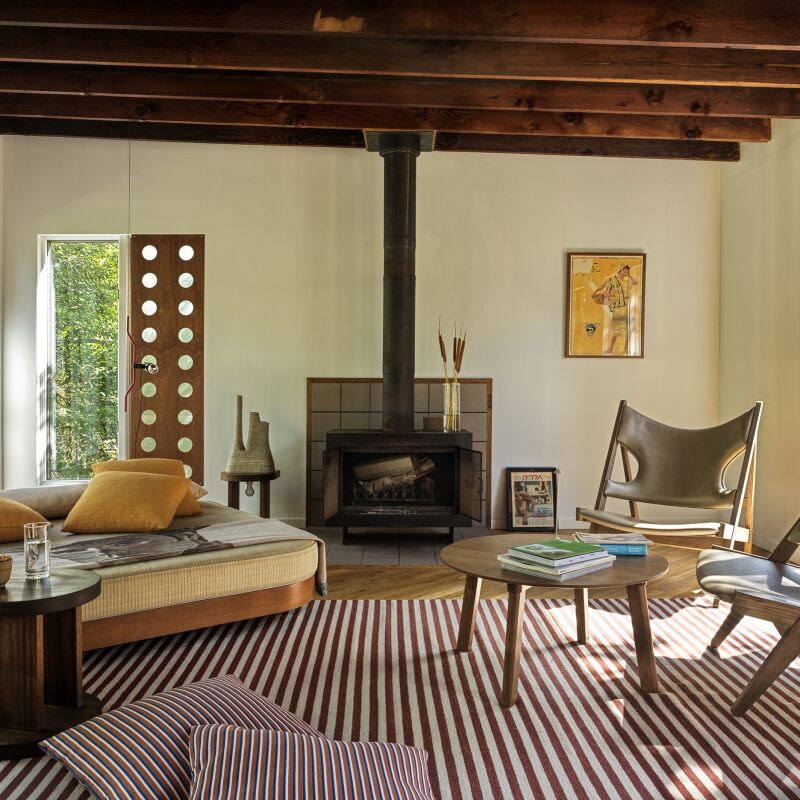If you’ve ever gone house hunting, you’re probably familiar with that feeling of ambivalence when confronted with a middling renovation by a developer. On the one hand, everything’s shiny and new and there’s no danger of finding a creepy doll in the attic; on the other hand, why does that bathroom door hit the sink when you open it?
Rather than live with the architectural flaws of their developer-renovated duplex, one Brooklyn couple decided a redo of the redo was a must. The pair hired vonDALWIG Architecture to tweak the improvements, to bring more light into their home, and to create better flow.
“We took the approach of rethinking the quality of space and found some simple moves to bring more value and spatial quality to the home,” says Kit von Dalwig, who founded the architecture and interior design firm with her husband Phillip. “We reorganized the garden level, moving the main bedroom to the rear and creating a cool hallway, behind a set of bathrooms, that connects the two bedrooms but is also a buffer space, too.” They also enlarged some windows and installed new pale wood flooring, both of which helped remedy the lack of light.
Ready to see what else the von Dalwigs did to turn a so-so space into something spectacular?
Photography by Alan Tansey, courtesy of vonDALWIG Architecture.









For more Brooklyn homes we love, see:
- Plot Twist: An 1899 Brooklyn Brownstone Re-Staged by a Designer on the Rise
- At Home with C. S. Valentin: French Eclecticism in Cobble Hill, Brooklyn
- Bed-Stuy Avant-Garde: Inside the Eclectic Apartment of a Brooklyn Designer and Shop Owner




Have a Question or Comment About This Post?
Join the conversation (14)