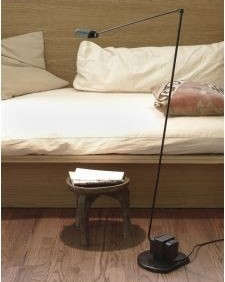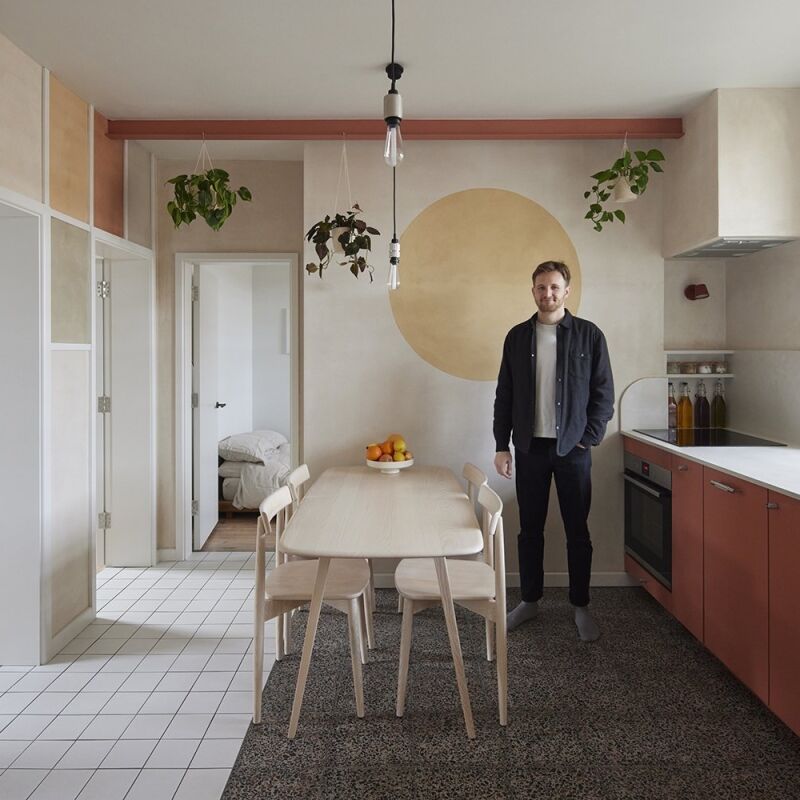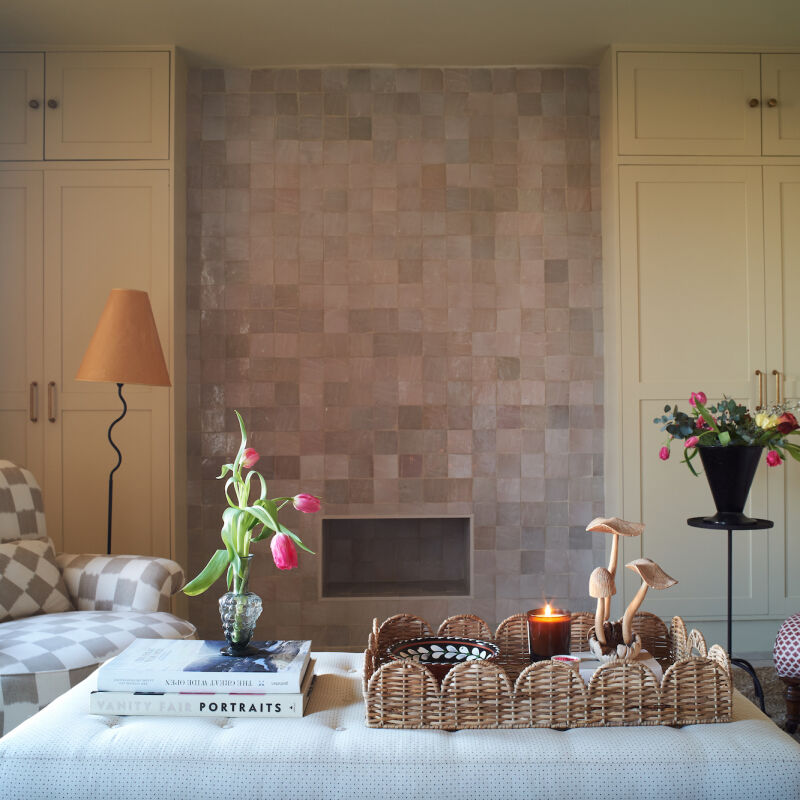Belgian master architect and designer Vincent Van Duysen is better known for his bespoke interiors than for his playrooms. But his low-key approach to rarefied living works for all ages. When two new fathers asked him adapt their grand 1920s villa outside Antwerp for life with their young twin boys, he and his team stepped up to the task. The results, installation art and marching-soldier wallpaper included, just might be the world’s most glamorous family clubhouse.

Above: One of the villa’s best features is its pool and pool house with a gym, steam room, and sauna in the back, all of which are connected to the main house by an underground corridor.
Van Duysen updated the lounge with a banquette and Belgian linen pillows. Pierre Jeanneret’s classic teak V-type armchairs–a Van Duysen favorite; see Trend Alert–offer poolside seating. The wall of framed prints are part of New York artist Allan McCollum’s Shapes Project. Photograph by Matthieu Salvaing.

Above: The family at play. The owners–a businessman and photographer–moved into the three-story brick house when they were in their twenties after it had been remodeled by Bernard Coens and Jean de Meulder (their contributions included the pool house). Van Duysen, who once worked with De Meulder, had become friends with the couple and understood how to strike the new balance they envisioned between high-style design and everyday ease.
Explains Van Duysen interior architect Rufus Knight: “The owners wanted a more contemporary and spacious feel. It was essential that the refurbishment feel sophisticated but also have an informality and a focus on spaces for family life and entertaining.” Photograph by Matthieu Salvaing.

Above: The kitchen is a showcase of custom Vincent Van Duysen cabinetry in oak. The island, sink, and counters are polished Egyptian limestone. The black child seats are Stokke’s Tripp Trapp chairs. The space encapsulates what the New York Times described as Van Duysen’s “rigorous, spare design that retains a sense of life.” Photograph by Matthieu Salvaing.

Above: Booth seating along the windows–one of the owners’ initial requests–is paired with chairs by Christian Liaigre. Photograph by Stijn Rolies.

Above: The living room overlooks a terrace and manicured garden. Formerly Art Deco, the opened-up space is furnished with wood-framed armchairs by Christian Liaigre and an Axel Vervoordt linen sofa and armchair next to the newly inserted fireplace. The standing reading light is the diminutive but powerful Lumina Daphine Terra. The rustic yet refined oak end table is a sign that Van Duysen was here. Photograph by Matthieu Salvaing.

Above: The wide floorboards, another Van Duysen signature, are bleached French oak with an oiled finish. The entry hall, shown here, offers a glimpse of the glass partition that acts, says Rufus Knight, “as an antechamber, a calm welcoming into the house.” The group of urns are an Allan McCollum installation. Photograph by Stijn Rolies.

Above: Van Duysen worked with the existing floor plan but reorganized it, devoting the second floor to the parents’ quarters. Here, a linen-curtained glass-and-steel partition divides the master bedroom from the home office, providing a sense of openness as well as privacy. Photograph by Stijn Rolies.

Above: The ultimate place to slumber? Wide timber floorboards meet carpeting in the softly hued master bedroom. Photograph by Stijn Rolies.

Above: Rest assured that there’s plenty of play space in the house: The third floor is the children’s area. Photograph by Matthieu Salvaing.

Above: The room is papered in Changing Guards at Buckingham Palace, a hand screen-printed pattern by London designer Lizzie Allen. Photograph by Matthieu Salvaing.

Above: Van Duysen and the sinuous new stair rail he installed. Photograph by Matthieu Salvaing.

Above: The plan for the newly open first floor, grounds, and pool house.
We’re longstanding fans of Van Duysen’s work. See:
- 20 Questions: Vincent Van Duysen and Julianne Moore Talk Shop (and take a look at her Van Duysen–inspired kitchen in Behind the Scenes: 5 Design Lessons from Julianne Moore
- Architect Visit: Vincent Van Duysen Kitchens
- Black and White Grandeur from Vincent Van Duysen
- Subtle Luxury: Vincent Van Duysen’s New Glass Display Vessels





Have a Question or Comment About This Post?
Join the conversation (8)