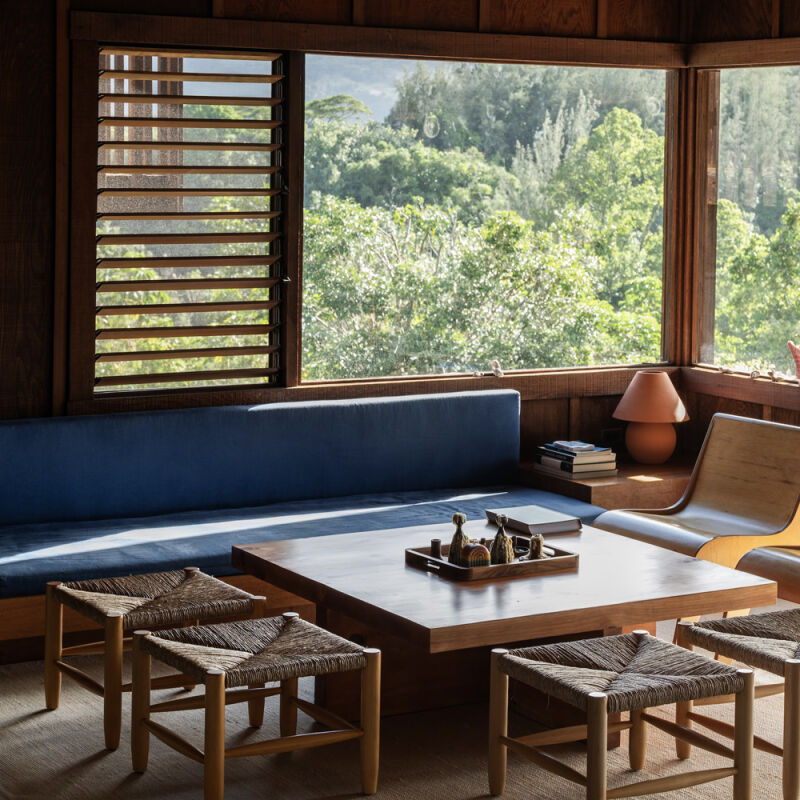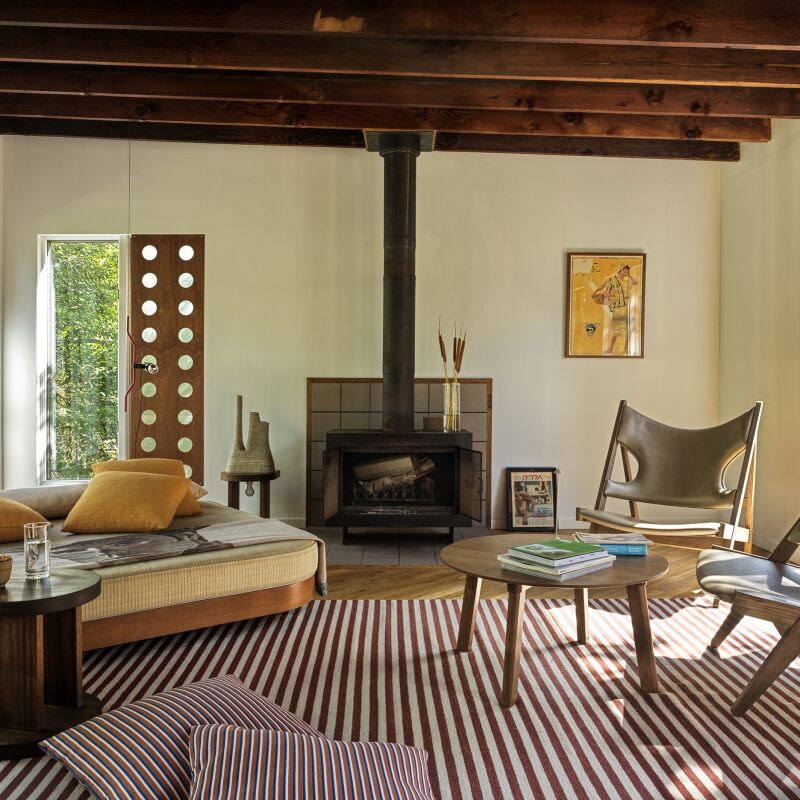We’ve been admirers of Israeli-born architects Noam Dvir and Daniel Rauchwerger of BoND ever since we featured one of their quietly ingenious projects—a streamlined Manhattan flat, packed with hidden storage—on The Organized Home. Recently, browsing through their site, we stumbled on Villa Salame, a little stone house in Tel Aviv redone by Dvir in collaboration with Jonathan Canetti of Jonathan Canetti Architecture & Design, and fell for the house’s sunny simplicity.
Built in the 1850s and located in the southern part of the city, the house was originally constructed for an orchard owner. In the many years since, the city grew up around it until the house was surrounded by small, crowded streets and, later, fell into abandonment. In renovating it for a young Danish couple, Dvir and Canetti were careful to preserve the house’s original elements, creating a bright “Mediterranean oasis,” evocative of when it must’ve been surrounded by orchards, now right in the middle of the city.
Take a look:
Photography by Boaz Lavie, courtesy of Jonathan Canetti Architecture & Design.

The architects designed around one striking feature: an original limestone wall that stretches all along one side of the house. Over time, it had been covered with plaster, which the architects stripped back to reveal the original stone and archways, fully intact.









More small stone houses around the world:
- Before & After: A Bright 17th-Century House Overlooking the Sea on Mallorca, for Two Young Architects
- A Scottish Stone House with a Minimalist Soul (Available for Let)
- House Call: At Home in an Irish Stone Cottage with Superfolk




Have a Question or Comment About This Post?
Join the conversation (3)