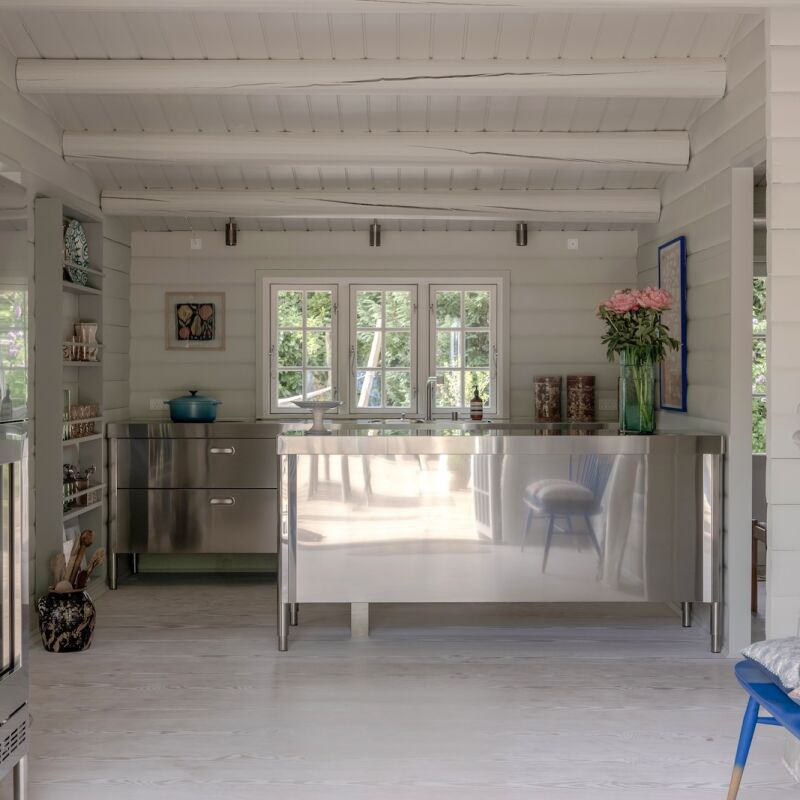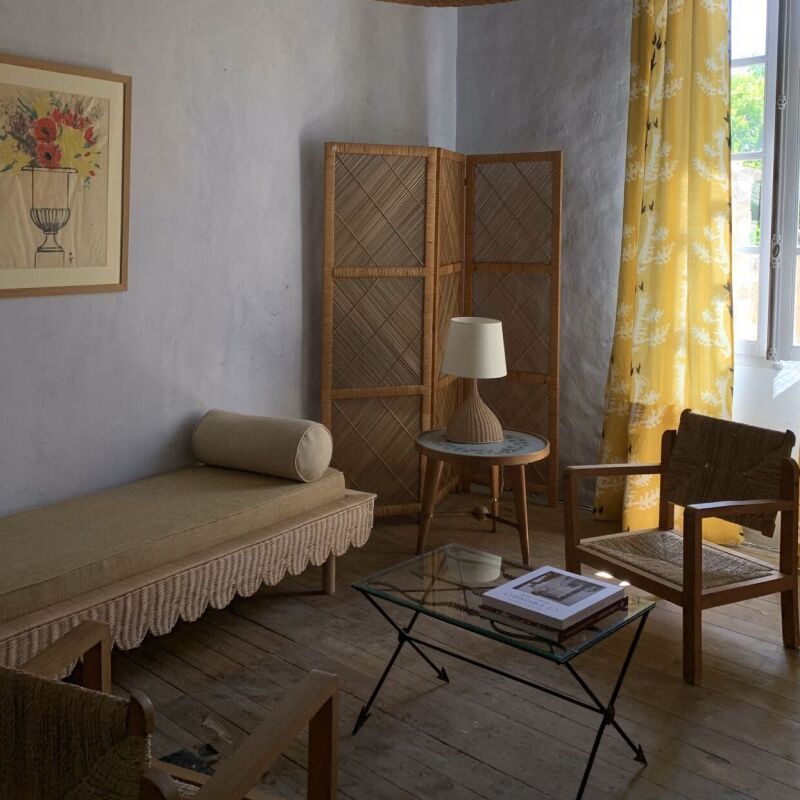Back when we first met Mark Lewis, he had recently left a career as a set and costume designer to open his North London interiors firm. That was several years ago and since then we’ve avidly followed his many adventures, from inventing a historic Hoxton loft out of whole cloth to introducing his own line of cast-bronze shelf brackets, drawer pulls, and broom hooks. But we’ve never been invited to see his own place—until now.
Mark lives with his partner, Abi Leland, who works in the music business, and their children, James, 10, and Olive, 5, in a three-story Victorian row house in Highgate that had been converted into a trio of apartments in the sixties. And though he says he never wanted to be a serial remodeler, the place has undergone three progressions since they bought the garden floor nearly 10 years ago. Initially, they cleared space in their one-bedroom flat by turning the bathroom into James’s room (“we put a bath in our room to make it work.”). Along the way they petitioned to add an extension onto the side yard, and when permission was granted three years later, they added a new living and dining area to the setup. Then, in 2015, they bought the upstairs flat and rented it out while searching for the loft Abi envisioned as their next step.
Short on possibilities near their kids’ schools, Mark hit upon the idea of carving out a lofty living space himself by taking over their second floor. The family moved into a small rental, and over the course of eight months, Mark came up with a remarkable new look and feel for their place. It was a major undertaking done inventively and often frugally: Mark is a master upcycler. And as with all of his work, it’s hard to tell what’s old and what’s new.
Photography by Rory Gardiner, courtesy of Mark Lewis Interior Design.

The built-in multipurpose shelving includes a row of painted apple crates, one for each member of the family: “they’re where all that nonsense that comes home from school goes.”




The standing shelf for cookbooks is built from “marled steel flat bars—something like £20 for six meters”—and leftover floorboards. “Of course we had to hire a fabricator but it didn’t cost the earth,” says Mark.


Mark is a brand loyalist: he sources kitchenware for himself and clients from the Conran Shop, kitchen sinks from Shaws, faucets from Aston Matthews, and simple sconces from Urban Cottage Industries.

For a textured finish on the walls, Mark opted for lime plaster: “it can’t be applied to modern plaster, so we went back to the brickwork and then added the lime plaster in layers ending with hand sponging. (See Expert Advice: 7 Ways to Use Lime Plaster.) The distressed oak Wide Plank Flooring is from Havwoods.




Under the stair is a pullout trash bin and painted crates used to hold recycling






The headboard, like the WC cladding, was made from the kitchen’s original floorboards.

The pillow on the top bunk is one of many that Mark made from his mother’s old William Morris curtains. Of his transition from creating sets for commercials to home design, he says, “Building something only to tear it down weeks later was depressing, what I do now is soul food.”
More Mark Lewis projects:
- A Garage Converted into a Stylish Guest Cottage
- Kitchen of the Week: A Family Gathering Spot in a London Victorian
- Steal This Look: A Makeshift Victorian Kitchen in London




Have a Question or Comment About This Post?
Join the conversation (7)