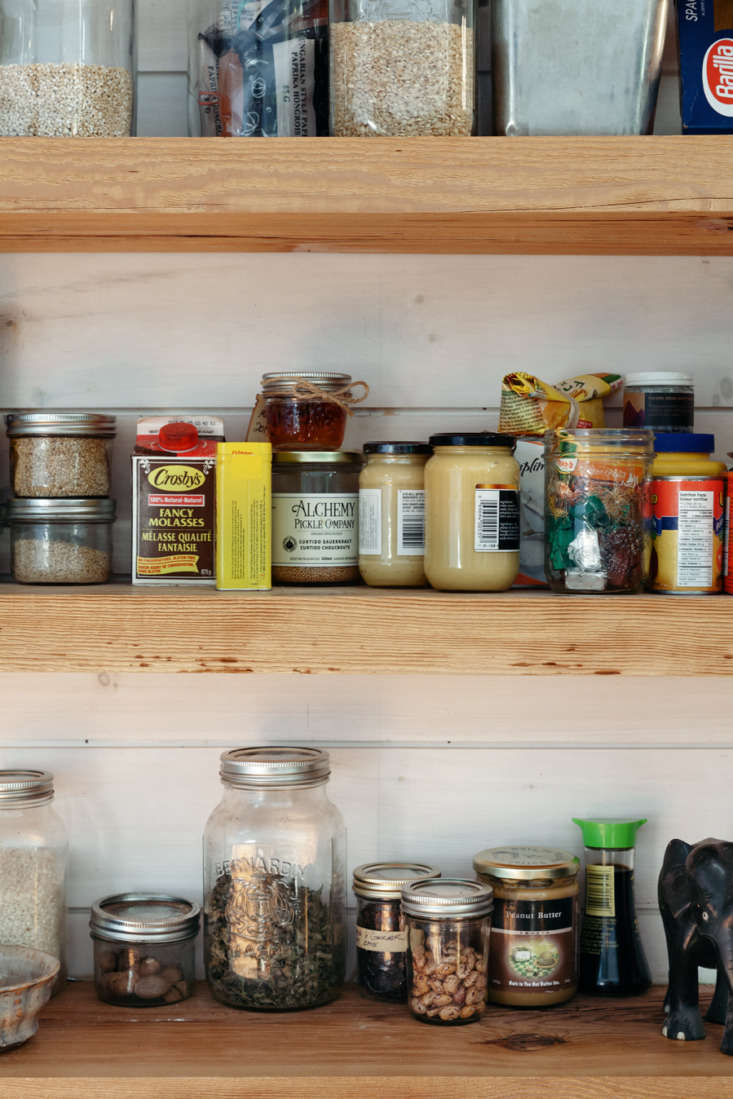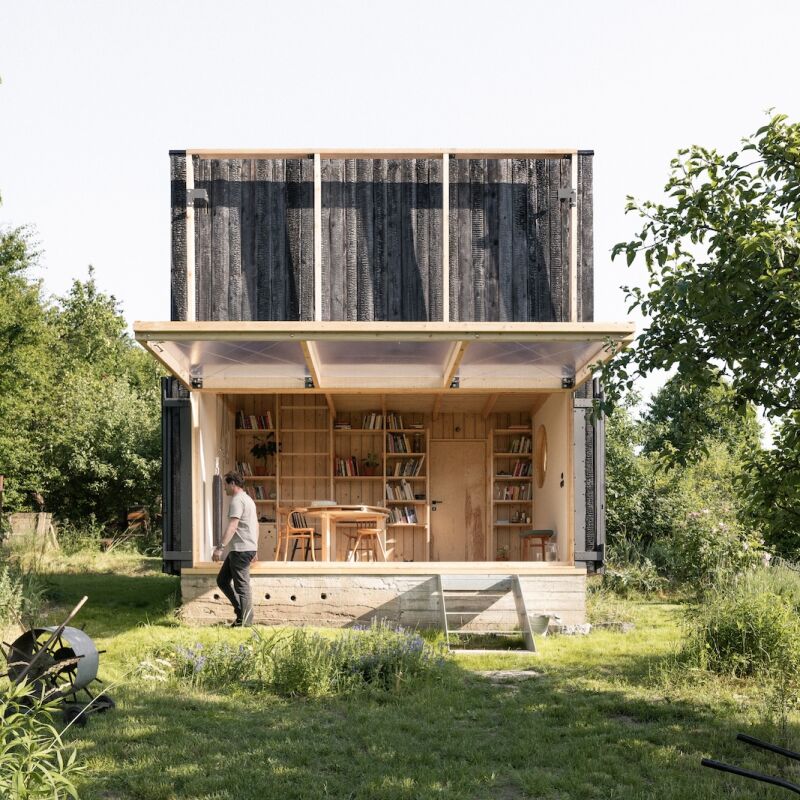For landscape architect Victoria Taylor and chef Jamie Kennedy, a pioneer in Canada’s farm-to-table movement, it was all about the location: “The creek running through the property, the bluff overlooking the village, and a perfect south-facing slope for growing pinot noir,” says Victoria, were what they loved about their farmhouse in Ontario’s Prince Edward County. It certainly wasn’t the 100-year-old structure itself, which, while charming, lacked both heat and running water (hello, outhouse!). Still, they cherished their stays there.
That said, as soon as Vanessa Fong, an architect and Victoria’s cousin’s wife, launched her own business, “we got her on site to start talking!” Their collaboration led to a striking new addition that prioritizes both the couple’s emotional connection to the land and their wish to be as eco-conscious as possible.
“Jamie and Victoria had a strong guiding principle of using as many local materials and suppliers as possible,” says Vanessa. “They found heavy timber from an old barn literally just up the road from their property. (It doesn’t get much more local than that!) We assessed each piece and its usability. With the structural engineer, we then had to figure out where each piece could go and how to work it in with some steel structure to complete the ’skeleton’ of the home.”
It was an involved process, but what they ended up with—a lofty, low-impact kitchen and entertaining space that takes full advantage of the bucolic views—was well worth it. Let’s take a tour.
Photography by Cindy Blazevic, courtesy of VFA.











Here are more Canadian homes we’ve written about:
- An Antique Stone House Revived, from John and Juli Baker of Mjolk in Toronto
- Pale and Interesting: An Artful and Economical Renovation in Vancouver, BC
- An Architect’s Narrow Townhouse in Montreal, Design Studio Included





Have a Question or Comment About This Post?
Join the conversation (1)