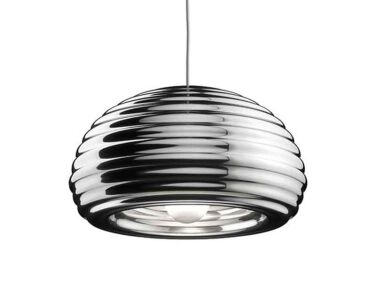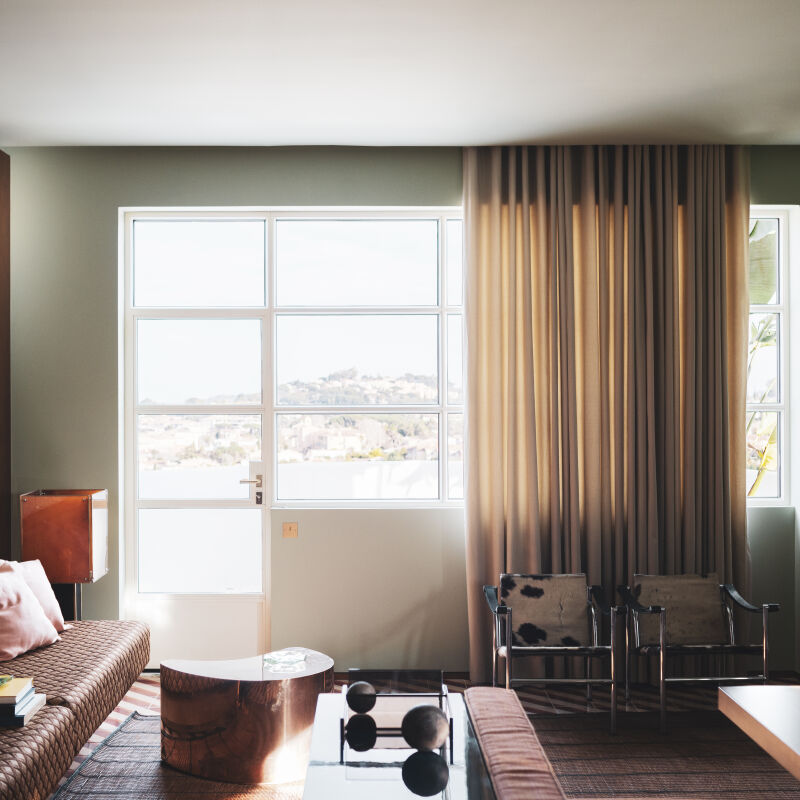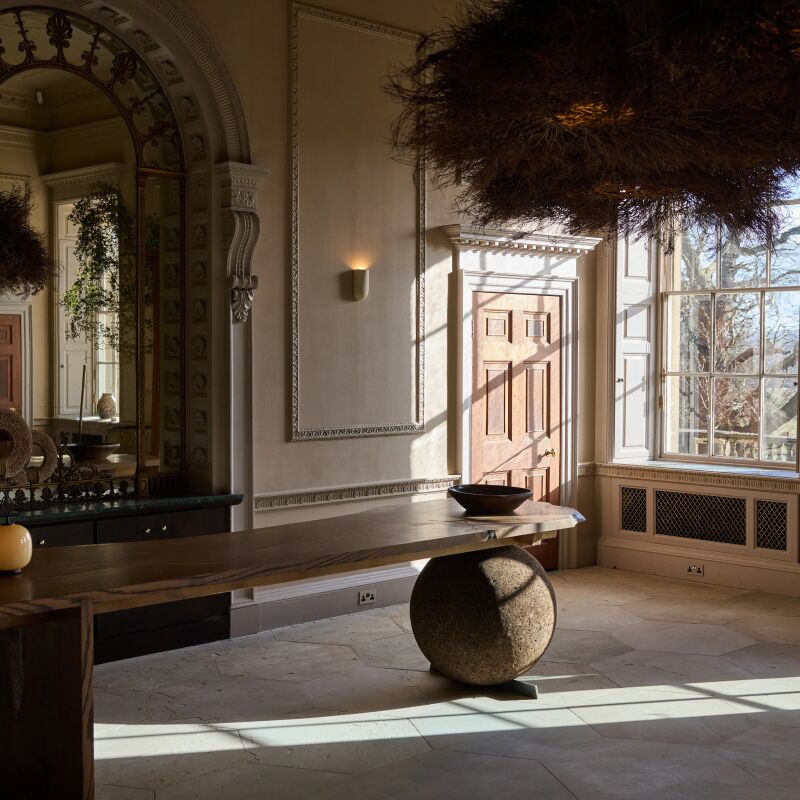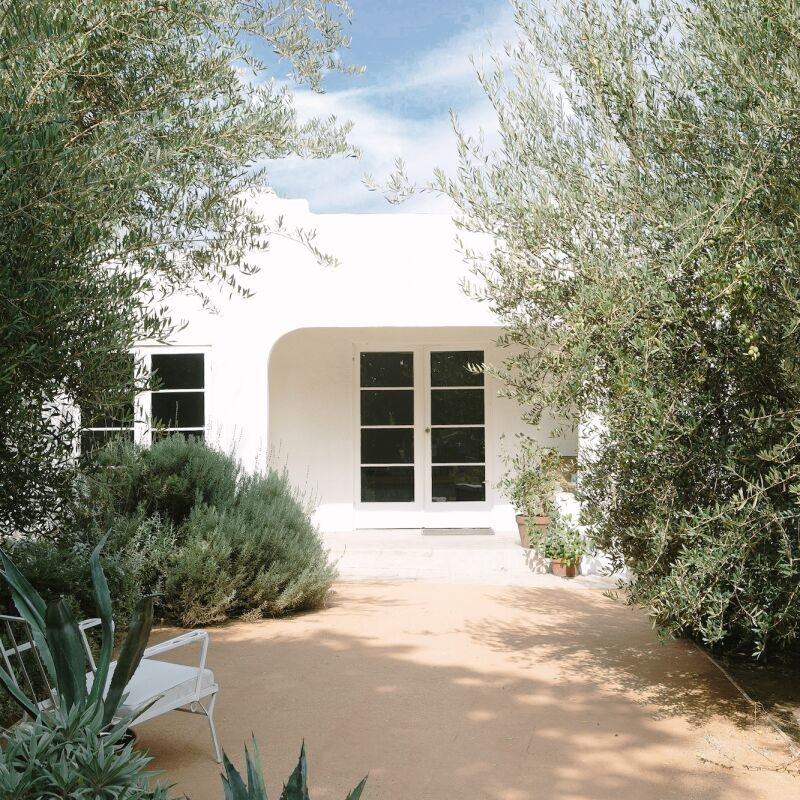In the historic Saint-Louis quarter of Versailles, Paris-based Iranian architect Saba Ghorbanalinejad renovated and restored a 90-square-meter (about 970 square feet) apartment for a family of three. The property was initially in rough condition with technical problems in the foundation and issues with humidity levels and insulation. But Ghorbanalinejad, who studied architecture at the University of Tehran and Paris-Est School of Architecture before collaborating with firms in Paris and London and starting her own practice, is practiced in the art of considered renovation. She reconfigured the apartment to form spaces more connected to the large 200-square-meter (about 2,200 square feet) garden, widened small and narrow rooms, and opened up corridors and doorways to allow for more natural light.
Let’s take a tour:
Photography by Mary Gaudin.














For more projects photographed by Mary Gaudin, see our posts:
- On the Market: An Iconic Midcentury House in Christchurch, New Zealand
- Landscaping Ideas: Mid-century Minimalism in Christchurch, New Zealand
- A Modern Classic Apartment Interior in Helsinki, Finland
- Remodelista Holiday Gift Guide 2020: The 11 Best Design/Architecture Books of the Year





Have a Question or Comment About This Post?
Join the conversation (2)