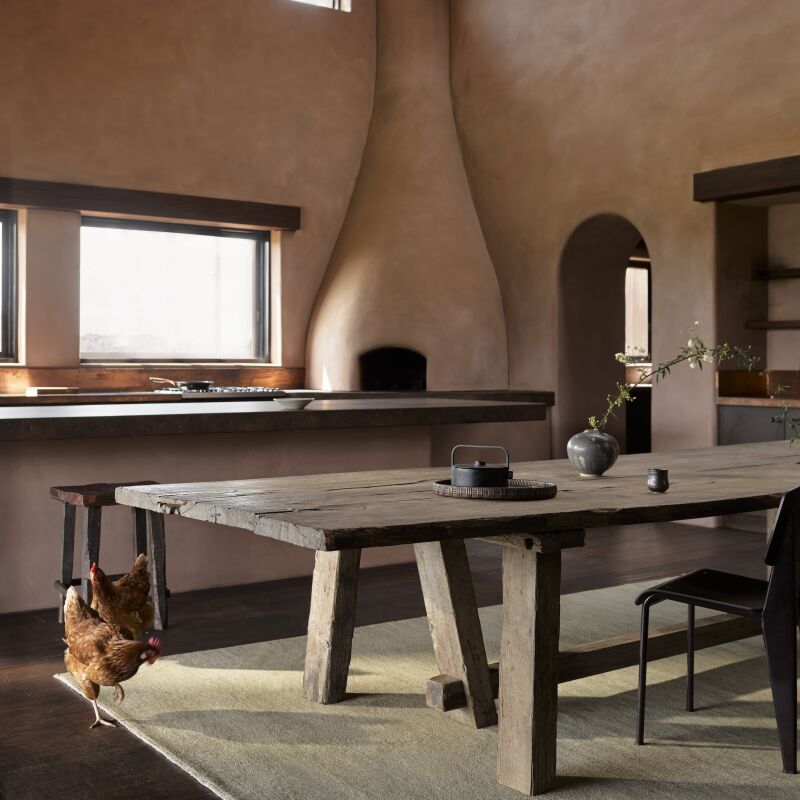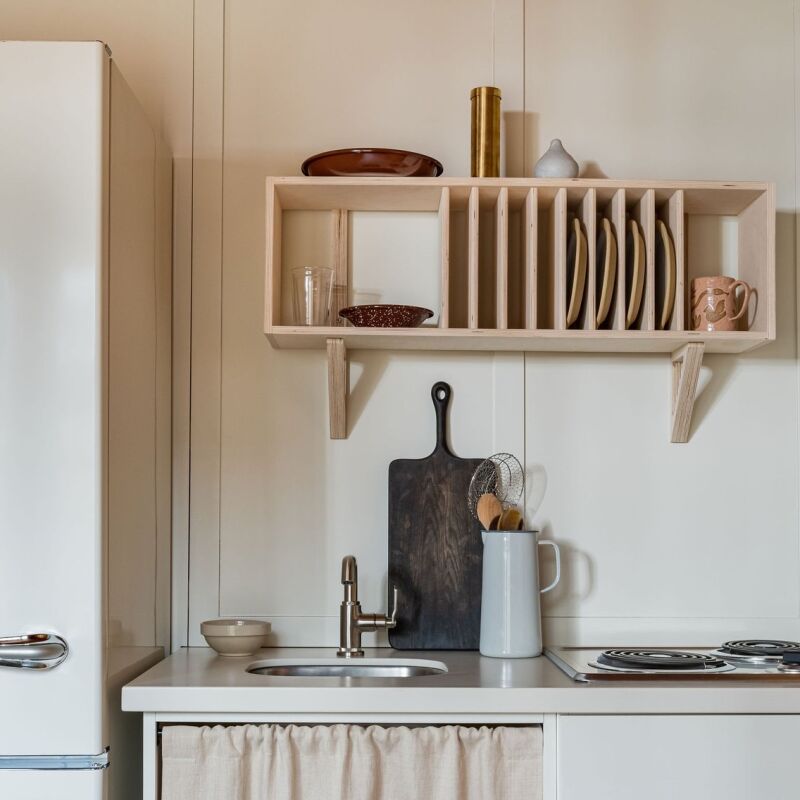Can you imagine living without chairs or a sofa? Dr. Sophia Shih recommends it. An emergency physician in Hobart, the capitol of the Australian island state of Tasmania, Shih spends her working life traveling to remote parts of Australia, and says she’s almost never in the shared apartment that serves as her base. For her rare weeks off, she wanted a rustic place of her own to retreat to, and had very specific thoughts about what that should and should not include, moveable furniture falling in the latter category.
Shih, 43, grew up in Taiwan in a Japanese-style house that gave her an appreciation for “highly crafted minimalist design”–and the ability to happily sit cross-legged at a low table eating, working, and reading. For her dream cabin, she set her sights on wild Bruny Island, off the southeastern coast of Tasmania, and, after acquiring 99 acres of land, mostly conservation forest, she approached architects Hugh Maguire and Dan Devine of Hobart firm Maguire & Devine about designing it.
Shih found the architects through a mutual hiking friend, and the three embraced the idea of a well-planned retreat, with, as Maguire puts it, “nothing extraneous to clutter the solitude.” Join us for a visual escape—and consider someday making the trek: when she’s not in residence, Sophia rents the property on Airbnb (scroll to the end for the link).
Photography by Rob Maver, courtesy of Maguire & Devine.

“The site is completely off grid, and as such the cabin collects its own rainwater, is powered by photovoltaics and heated by a wood fire oven, while gas provides hot water and cooktop cooking,” explain the architects. “My work requires leadership and intensive communications,” Sophia tells us. “I hope it’s not hard to understand that I crave solitude and quietness when I’m off duty. And since I travel by plane so much, I’m acutely aware of being a polluter—and the importance of sustainable living.”



The interior is just over 300 square feet. Baltic pine extends from the floor—strictly shoes-free—to the walls and ceiling, “creating a warm, cozy sense of enclosure.” The wood is finished with tung oil.

Sophia keeps her violins on the shelf behind the table: “I play my music on the deck, and whether good or bad, the birds sing back.”

When Sophia has guests, they camp in tents on the property and use the cabin as the gathering spot.


The gas heaters are concealed in the kitchen cupboards (as is a washing machine). Batteries under the floor store solar energy collected on the roof and used to power the lights and water pump.



Interested in booking a stay? Go to Bruny Island Hideway. And for an entertaining video tour of the cabin, see Hunting for George.
Three more standout tiny retreats:
- The New Nordic A-Frame: A Flat-Pack Tiny House by BIG
- Two London Creative Shore Up a Beach Shack, Ikea Hack Kitchen Included
- A Chic Fixer-Upper on Fire Island, Budget Edition




Have a Question or Comment About This Post?
Join the conversation (2)