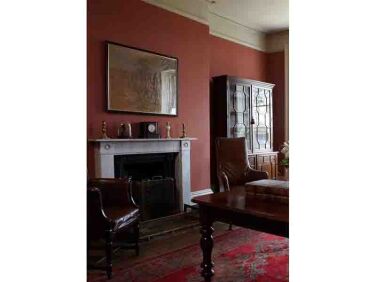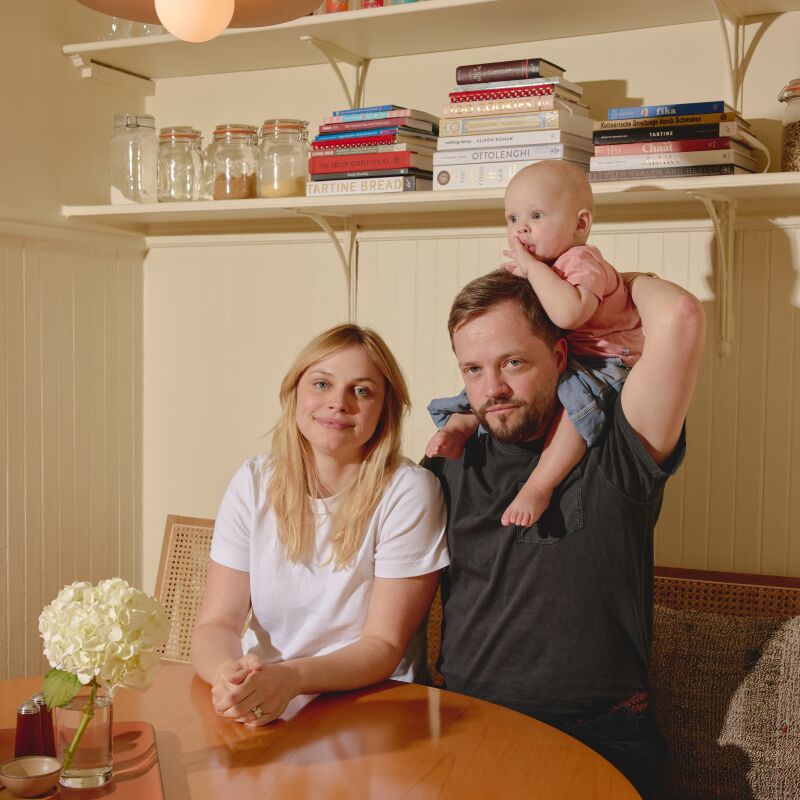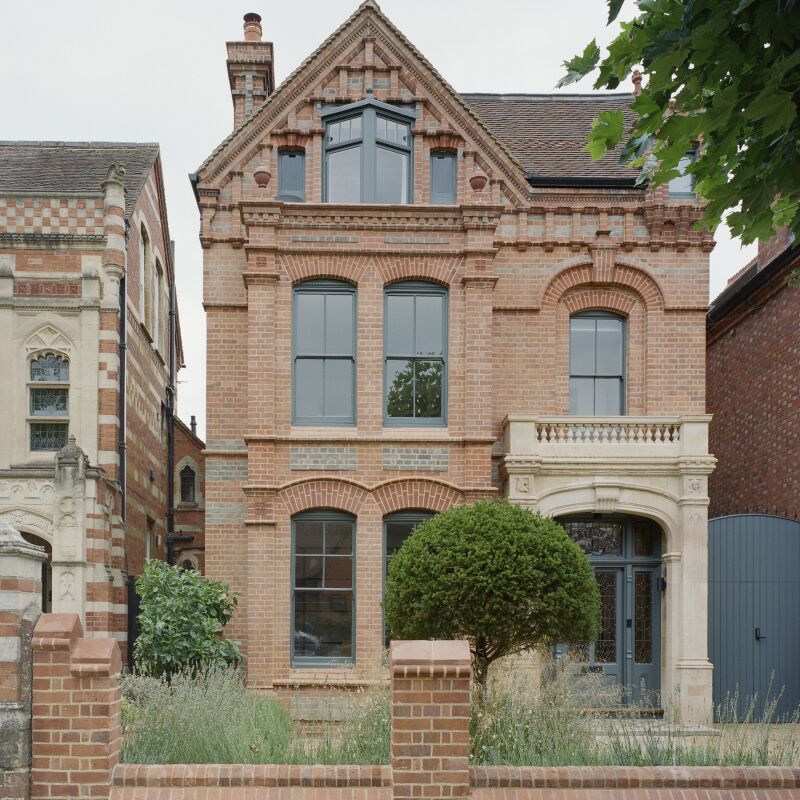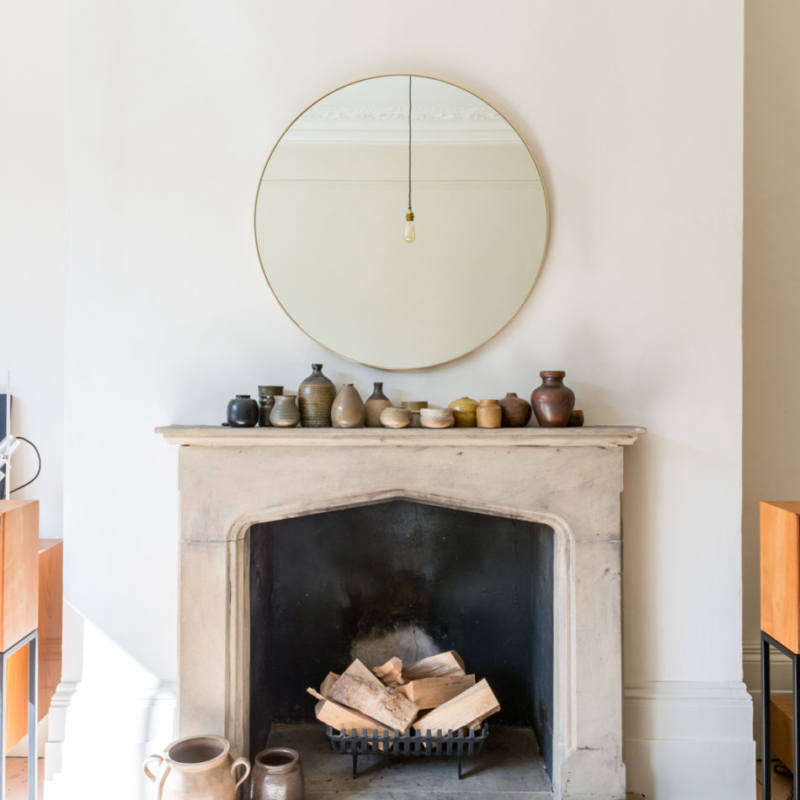I suspect, for architects, a house with an ineffective layout is like fingernails on chalkboard. When Anaïs Bléhaut, director of Daab Design, was brought onboard to make sense of a client’s gracious but wonky London Victorian, it was indeed the main issue she needed to get right, before all else. The good bones were there—high ceilings, characterful architectural details, ample light—but the layout was simply all wrong and largely the reason why Zoe, the client, couldn’t get a handle on the domestic chaos that comes from raising two young children. “The house was beautiful and full of heritage features but sad, underused, and cluttered at the same time,” says Anaïs.
Before the remodel, the lower floor—which then held the kitchen, dining room, family room, boot room, and laundry room—did the heavy lifting. “It was acting as the entire family-life epicenter and was extremely crowded and unavoidably messy,” she says. The parlor floor above, meanwhile, consisted of just front and rear reception rooms, and went mainly unused. Anaïs’s solution was to spread out the public spaces between the two floors so that there would be natural flow and better storage. The kitchen and dining room migrated to the parlor floor (who needs two reception rooms?), leaving the bottom floor for just the family, laundry, and boot rooms.
Working with a tight budget—”Victorian houses are big and to fit it in a budget, you have to watch everything closely”—Anaïs was able to transform the once cluttered home into a tidy family sanctuary, with distinct spaces for distinct pursuits, even a room just for Zoe.
Here, Anaïs walks us through the remodel.
Photography by Henry Woide, courtesy of Daab Design.












See also:
- A Slow and Soulful Renovation: Heather Shaw’s Victorian Home in Toronto
- Bold Minimalism in a High Victorian Townhouse Reinvented By McLaren Excell
- A London Victorian Terrace House Recast in Living Color








Have a Question or Comment About This Post?
Join the conversation (0)