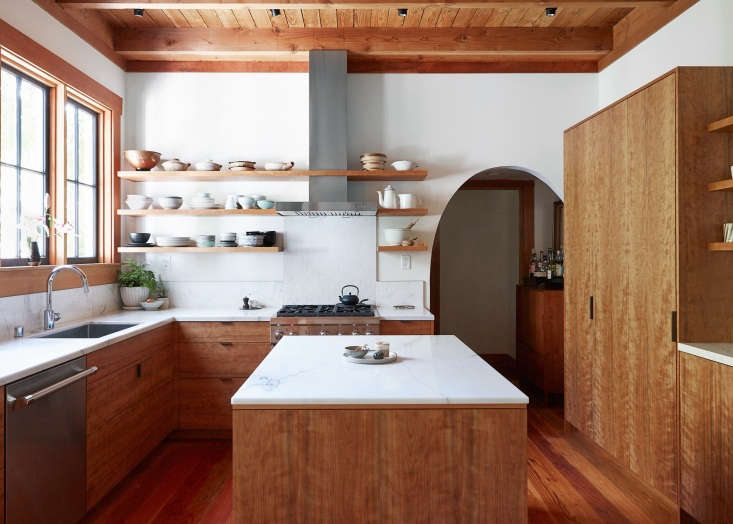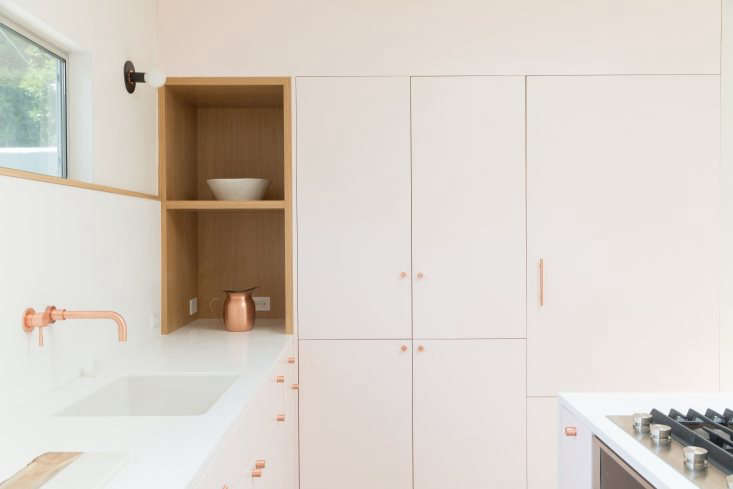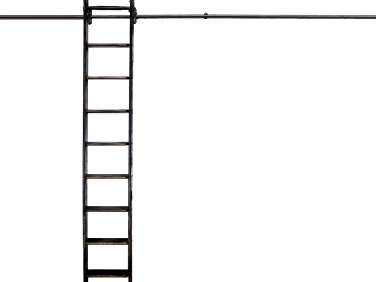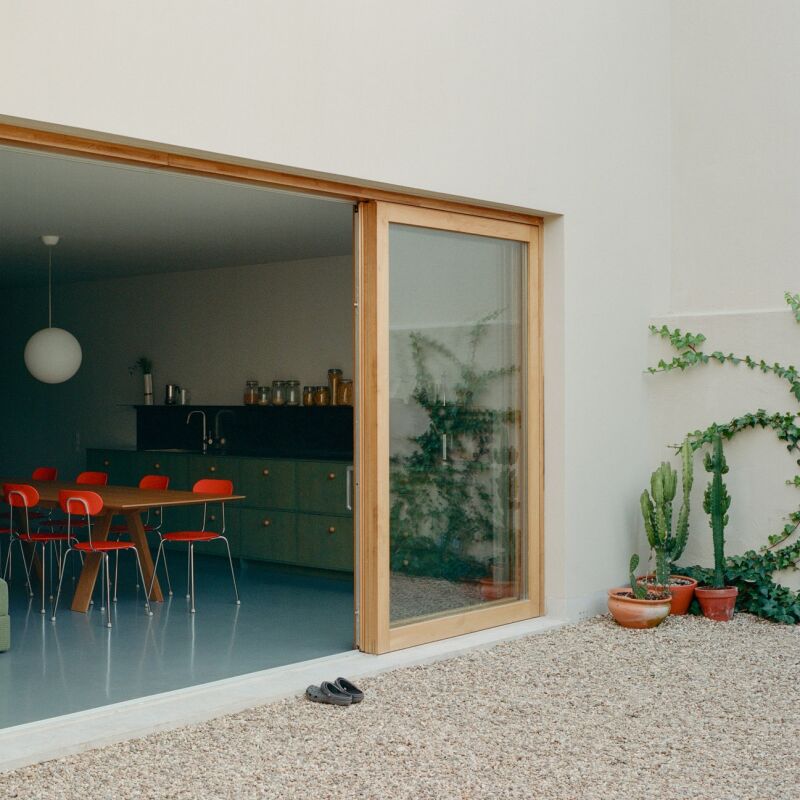Noticed in some of our favorite kitchens of late: floor-to-ceiling cabinetry in lieu of wall-mounted, over-the-counter cabinetry (some with library ladders to access the upper reaches). It adds up to a cleaner look with multiple storage opportunities.









For more kitchen trends, see:
- Trend Alert: The Cult of the Blue Kitchen, 10 Favorites
- Trend Alert: 8 Companies Designing Modular Kitchen Components
- Trend Alert: 20 Well-Designed Kitchenettes
Finally, get more ideas on how to evaluate and choose kitchen cabinetry and hardware in our Remodeling 101 Guide: Kitchen Cabinets & Hardware.





Have a Question or Comment About This Post?
Join the conversation (0)