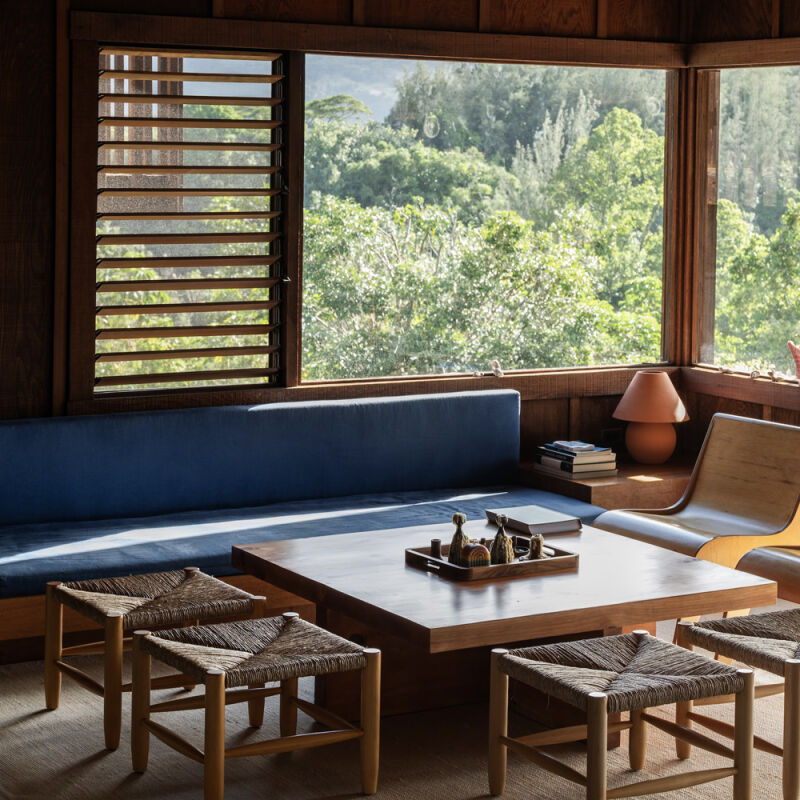Living in a concrete box needn’t feel spartan and penitentiary-like. In fact, it can be refreshing and downright chic. Such is the case with this apartment with exposed concrete walls in London’s Trellick Tower, an iconic example of Brutalist architecture by Ernő Goldfinger.
What is Brutalism? According to the Royal Institute of British Architects, it’s “a style with an emphasis on materials, textures and construction, producing highly expressive forms.” In practice, Brutalist buildings look austere, imposing, and monolithic, with a heavy-on-concrete, light-on-flourishes aesthetic that borders on institutional. It’s a style that isn’t for everyone—but its admirers (a growing number) are a passionate group.
One of its fans is the owner of this 1,250-square feet duplex on the 23rd and 24th floors of Trellick Tower. When he hired architects Margaret Bursa and Johan Hybschmann, of Archmongers, to remodel the home, true to the Brutalist ethos, his ask was very basic: “To refurbish the apartment using high-quality materials and finishes. Well designed but modest,” says Margaret. “It was our client’s wish that any neighbour from the building could come round and have dinner and not feel that this was in any way an ostentatious upgrade.”
Below, she details the simple but considered interventions that restored the apartment to its concrete roots.
Photography by French+Tye, courtesy of Archmongers.










For more in London:
- Kitchen of the Week: Working With What You’ve Got in East London
- An Architect’s Minimalist Haven in North London, Maximized for Entertaining








Have a Question or Comment About This Post?
Join the conversation (0)