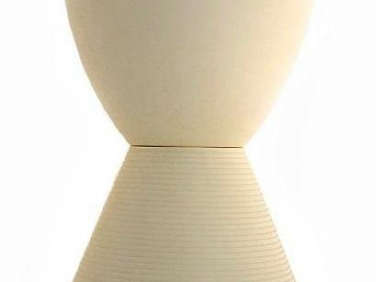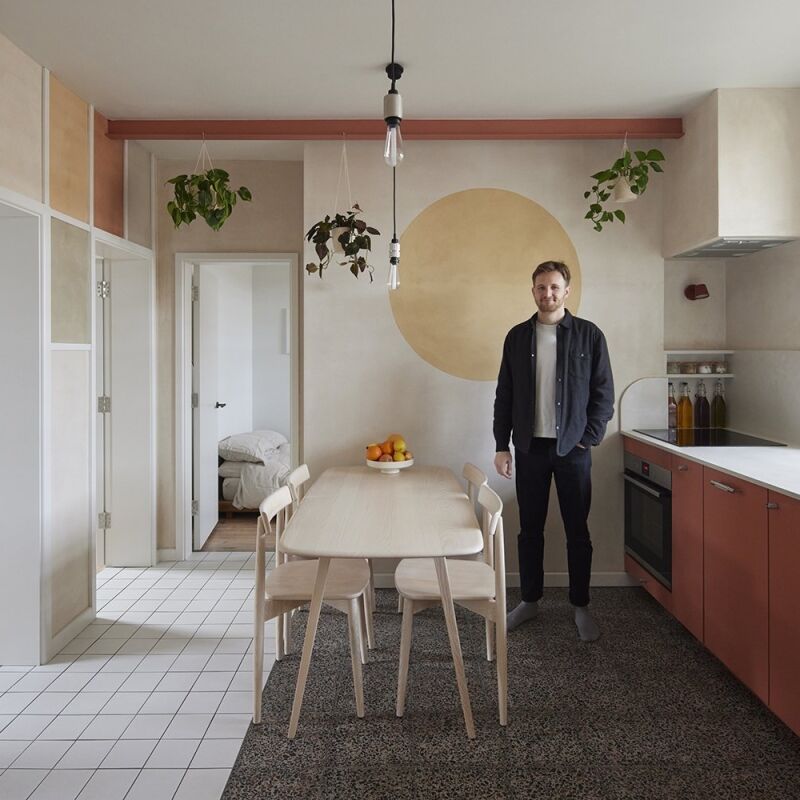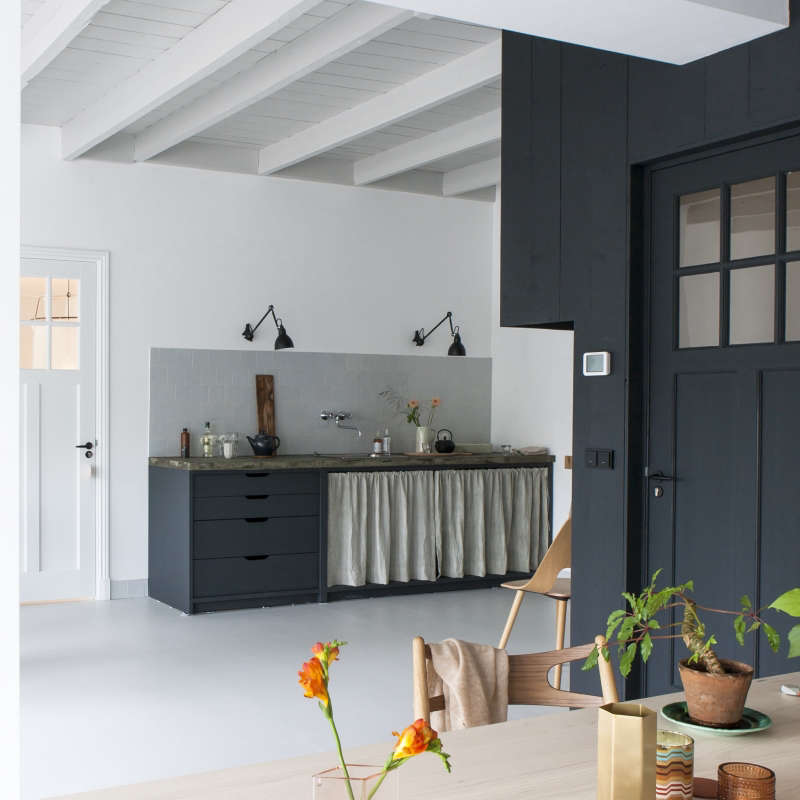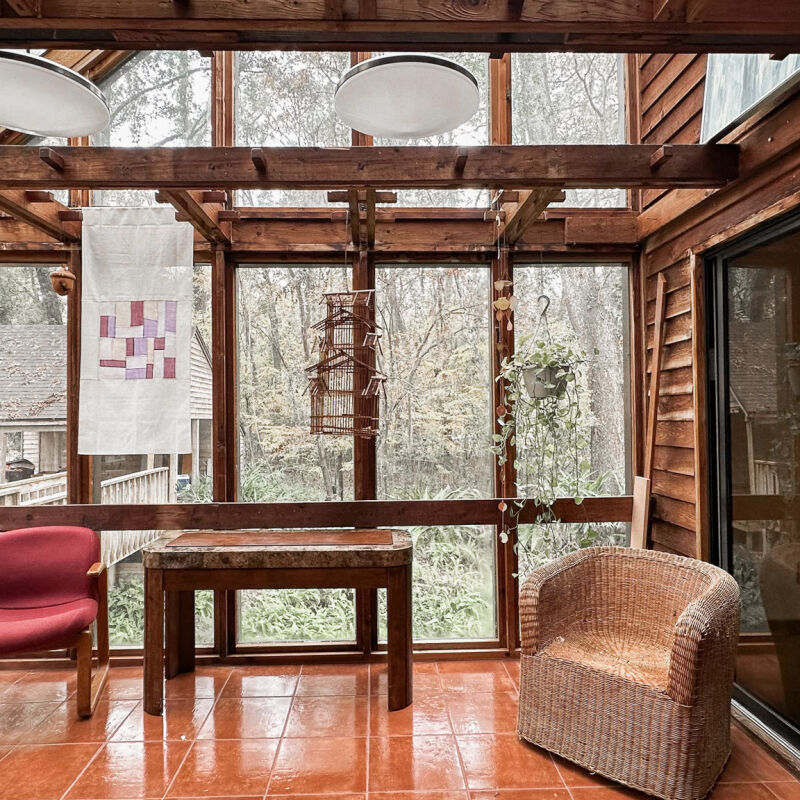New Zealand–based designer Karin Montgomery Spath has a penchant of transforming the tiniest of footprints into highly-efficient, but artful, spaces. We first heard about her work via her son, photographer Matthew Williams (he shot all of the images in our Remodelista and Gardenista books, plus our upcoming book on organization, coming out this fall), when, back in 2015, she transformed a 344-square-foot above-garage space into a quiet apartment with a neutral palette (see Small-Space Living: An Airy Studio Apartment in a Garage). Recently, we heard that she’d accomplished another feat in Auckland with even tighter constraints: a 323-square-foot studio. The goal: “To make it a fabulous place for my glamorous client to live and entertain,” she says. Here’s how she did it, plus a few small-space hacks.
Photography by Matthew Williams.
After

Before starting work, the studio apartment was “a real tip,” Spath says. The client, a single woman living in Auckland, handed Spath a wish list, including: a kitchen with full storage, a dining area that could seat six, plenty of clothes storage, office space, a full bathroom, a washer, a prominent place to display collections, and a garden. But Spath was up to the task: “I like the challenge of making small spaces very livable and getting everything in that one would have in a larger space, thinking outside the square and asking how much space we really need,” she says.













Before



More spaces under 500 square feet:
- Expert Advice: 10 Tips for Living in 240 Square Feet
- Kitchen of the Week: A Shape-Shifting Studio Apartment in London
- The LA Rental, Upgraded: Designer Paige Geffen’s 500-Square-Foot Challenge





Have a Question or Comment About This Post?
Join the conversation (1)