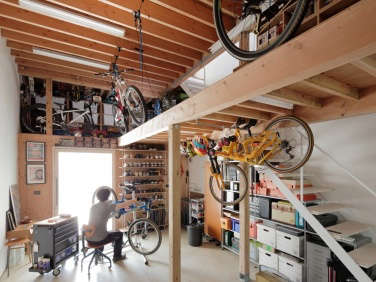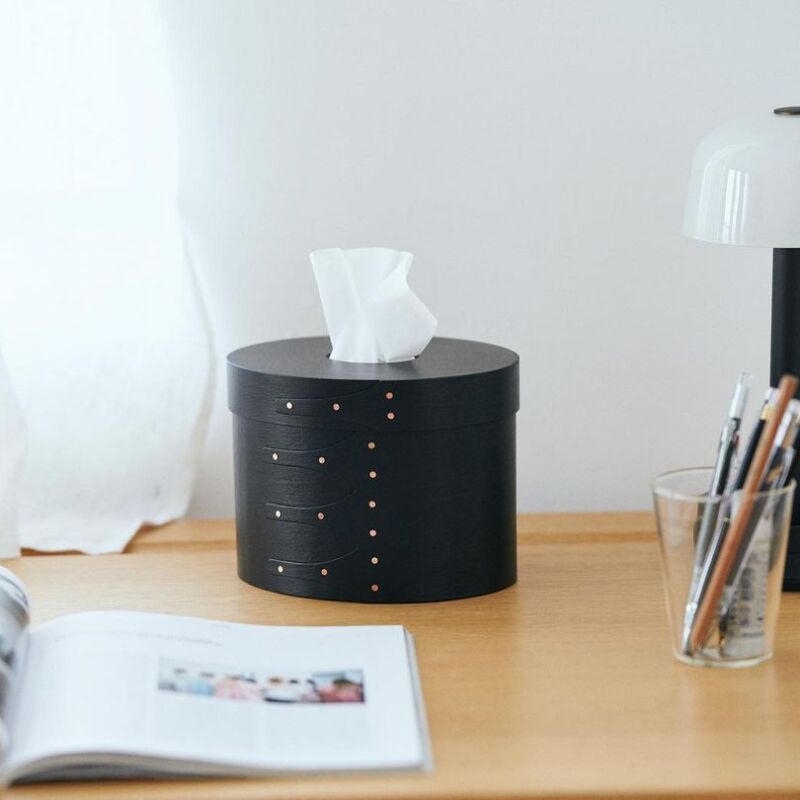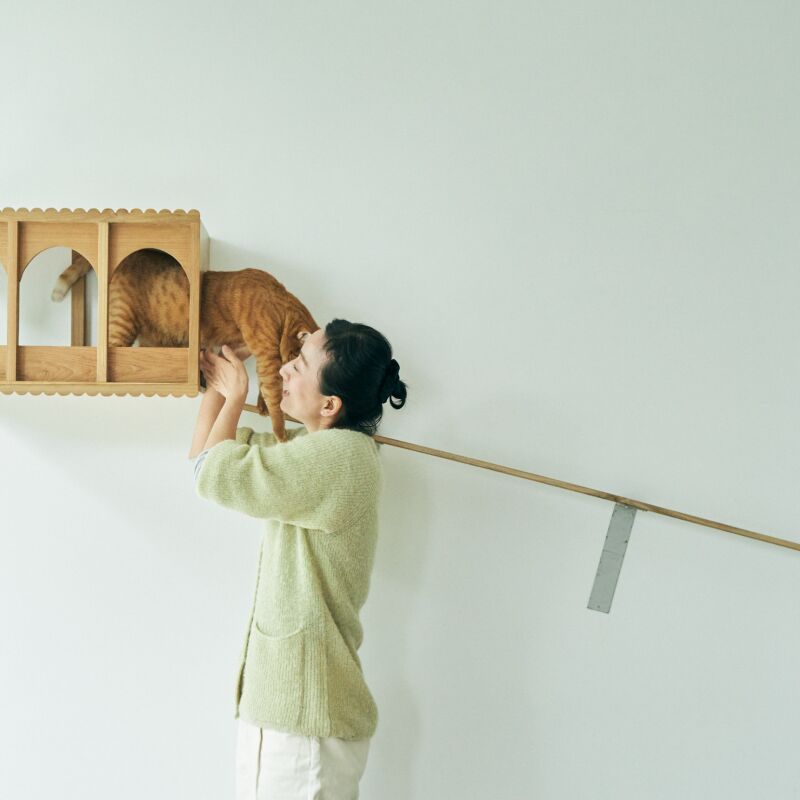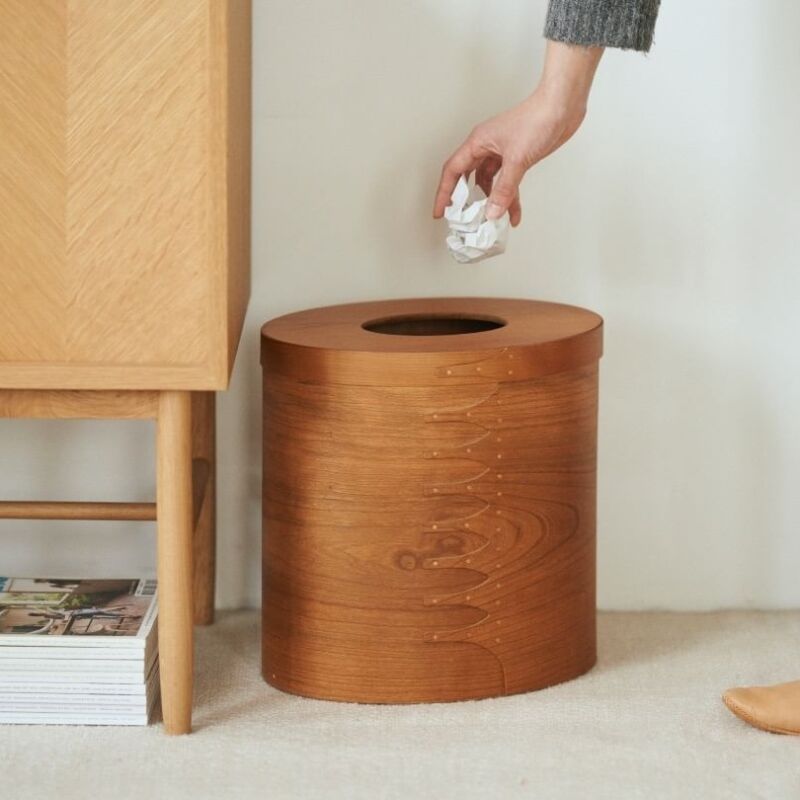Presented with an impossibly narrow slice of land in Tokyo’s Ota-ku suburb, architects Takuya Tsuchida and Kano Hirano of No. 555 came up with the HSK Subako (the owners’ initials plus “birdhouse”). Known for their tell-it-like-it-is brand of design, No. 555 create dwellings that celebrate everyday materials and allow the stuff of life to be on view.
The owners of this particular perch are a product designer and architect couple. And since the former needed a place to work from home and to store his many bikes, fishing rods, and other gear, the architects accommodated with an entry that doubles as a workshop and store room. Unable to build out, the architects built up: Each of the two stories has a loft. And they detailed the house with matching birdhouse-like covered balconies on the front and back that light the living space and offer the owners a broad outlook from their little domain.
Photography by Ryoma Suzuki, courtesy of No. 555.

The Living Floor

The floor is wide-paneled oak with a brushed finish.


The back wall is larch plywood, which like the kitchen, has been finished with white Osmo.



Most of the furnishings are secondhand-store finds from the owners’ four years spent living in Sweden.
The Sleep Loft

The Bathroom

The walls are made of FRP (fiber-reinforced plastic), a waterproof, industrial composite, and the floor is concrete. The Wide Enamel Lab Sink is by Toto.

Note the multiarmed hanging towel rack: It’s a repurposed hook for horse harnesses that the architects painted white.
The Ground Floor Entry and Atelier



See more of No. 555’s work:
- A Wabi-Sabi Surf Shack Made from Humble Materials
- A DIT (Do-It-Together) Renovation in Hayama, Japan
- Rescued Relic: A Romantic Atelier in Japan






Have a Question or Comment About This Post?
Join the conversation (4)