How to make two rooms feel like an entire universe? In a Berlin apartment with grand turn-of-the-century detailing, we’re admiring the low-key, expansive touch of stylist Sarah Van Peteghem of Coco Lapine Design.
Photography by Magnus Petterson and Sarah Van Peteghem of Coco Lapine Design.

Above: “The building dates to 1887 and was completely renovated last year,” Van Peteghem told us. “The old hardwood floors were kept, but treated to make them lighter and the original doors and walls were refreshed. I had the task of furnishing and styling the apartment so that potential buyers would get an idea of what the place could look like.”
A project for real estate site Fantastic Frank, Van Peteghem had approximately 430 square feet to work with: a combination kitchen/dining room and a living room/bedroom–both with with original moldings and enviably tall windows and ceilings. No surprise: It’s now sold.
Above: Van Peteghem recruited Berlin furniture designers New Tendency to supply the big pieces: “Their designs have a very clean look that contrasts nicely with the delicate ornaments and white waxed floors of the flat.” Shown here, the company’s Masa Table Frame, a steel base that folds up easily and holds just about any tabletop. The chairs are &Tradition’s In Between design by Sami Kallio.

Above: The table is paired with a chalkboard-painted wall, a good companion for the kitchen’s existing concrete wall–which is actually wallpaper “but it’s really convincing,” says Van Peteghem. (For the original concrete wallpaper, see Piet Boon’s Wallpaper for NLXL.) The pair of Palm Print photographs are Van Peteghem’s own and available from her online shop.
And as for Van Peteghem’s most intriguing addition to the room–the kitchen cabinets–they’re a set of old airline meal trolleys.
Above: New Tendency’s signature piece, the Meta Side Table of powder-coated steel, holds one of several potted plants in washable Paper Bags from Italian company Uashmama. “In addition to plant pot covers, I use them as storage containers and the big ones are great for laundry,” says Van Peteghem.

Above: A flea market factory light (which Van Peteghem restrung with a yellow cloth cord) hangs over the airline trolleys. “They were bought at a local vintage store here. The original doors and drawers function as the kitchen cabinets, without any adjustments. We just placed them next to each other and topped them with a black plywood board from the hardware so that they wouldn’t roll away from each other.”
The high window was introduced to bring natural light into the adjoining windowless bathroom. “And it also gives the concrete wall a more industrial and lofty feeling,” adds Van Peteghem.
Above: New Tendency’s painted oak Shift Shelf is a nail- and screw-free modular design that can be stacked vertically or horizontally. The glass-shaded light is Ateljé Lyktan’s Plug Lamp. The Paris Elevations print is from Studio Esinam’s city collection.
Above: The adjoining living area/bedroom is furnished with an Ikea sofa, the Asarum (available only in Europe), with a large vintage map tacked above it.
Above: The Meta Side Table here is used as a mini bar between a pair of vintage chairs.
Above: Like the kitchen, the bedroom has a New Tendency Shift Shelf. The artwork is a prototype by Van Peteghem yet to be put into production.
Above: Van Peteghem built the desk from Normann Copenhagen Buk Table Legs and an Ikea top; “but at home, I use it with a plywood top, which is a bit heavier and I like the wood textures on the side.”

Above: A cluster light that can grow or shrink as desired.
Above: The Wood Lamp is by Muuto.

Above: See today’s Expert Advice post for a not-to-be-missed Berlin stationery store.

Above: A weathered antique dresser was retrofitted as a sink cabinet in the bathroom.

Above: A Le Labo Candle. Go to Coco Lapine Design to see more of Van Peteghem’s work.
For more Small-Space Living, take a look at A Stylish Studio Apartment, Budget Edition and A 410-Square-Foot Family Apartment with a Place for Everything.
Read about how a family of five happily co-exist in a two-bedroom, one-bath cabin in Carmella’s 7-Step Plan to Cutter-Free Living.








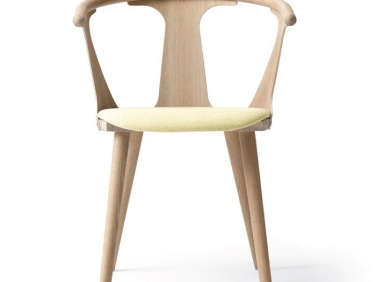
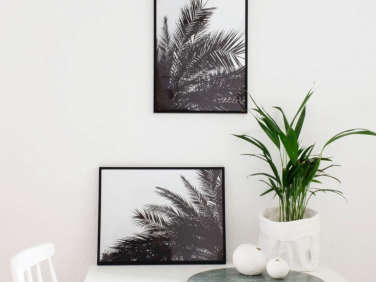
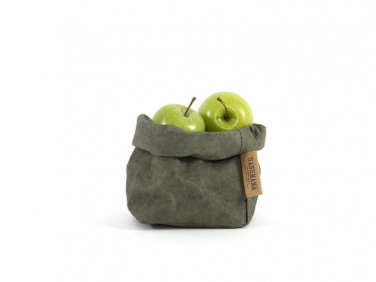
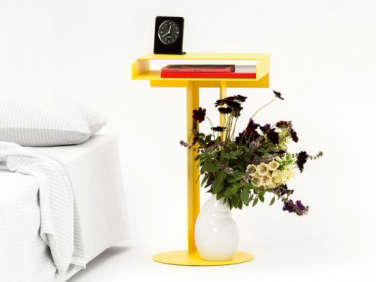
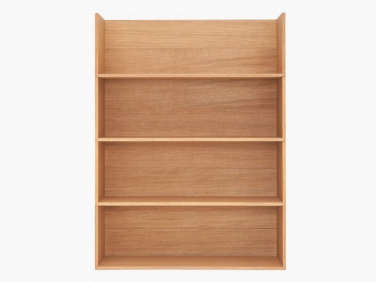
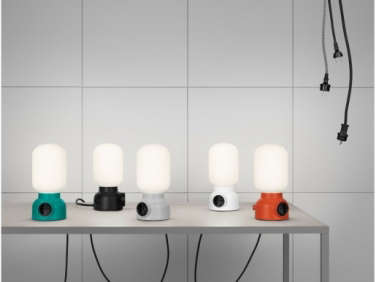
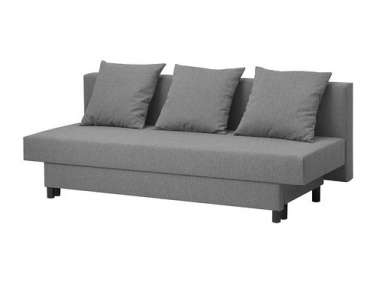
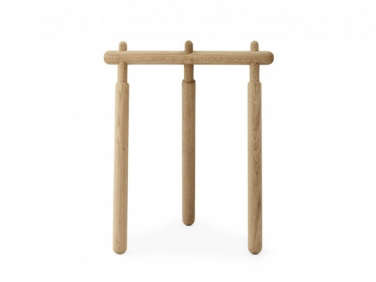
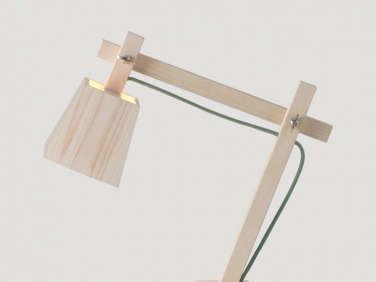
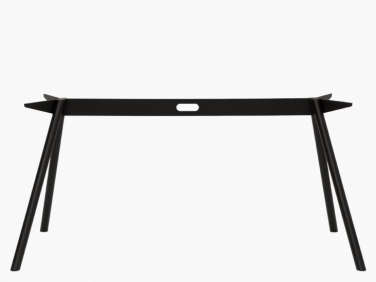
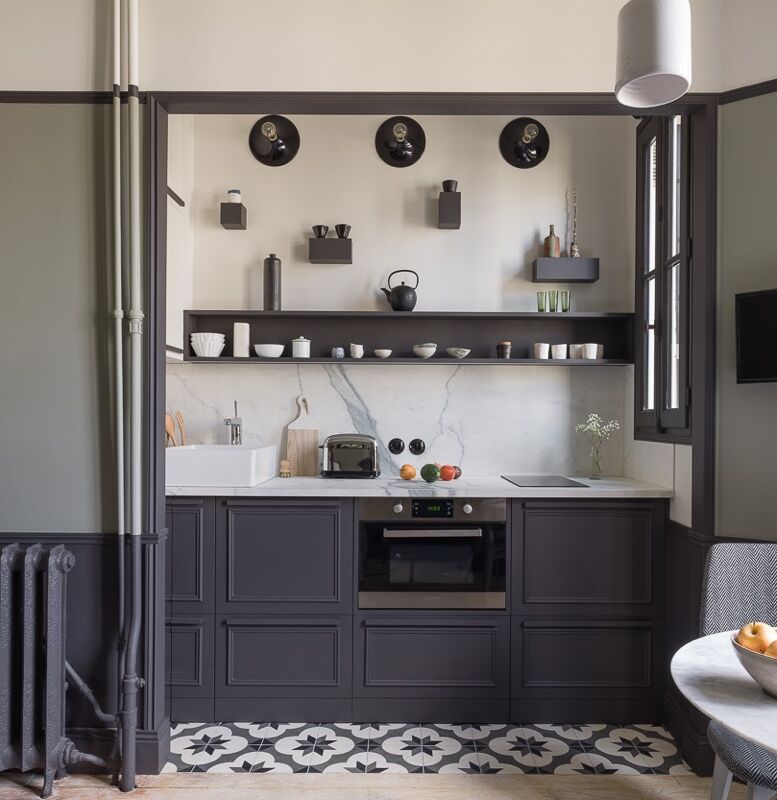
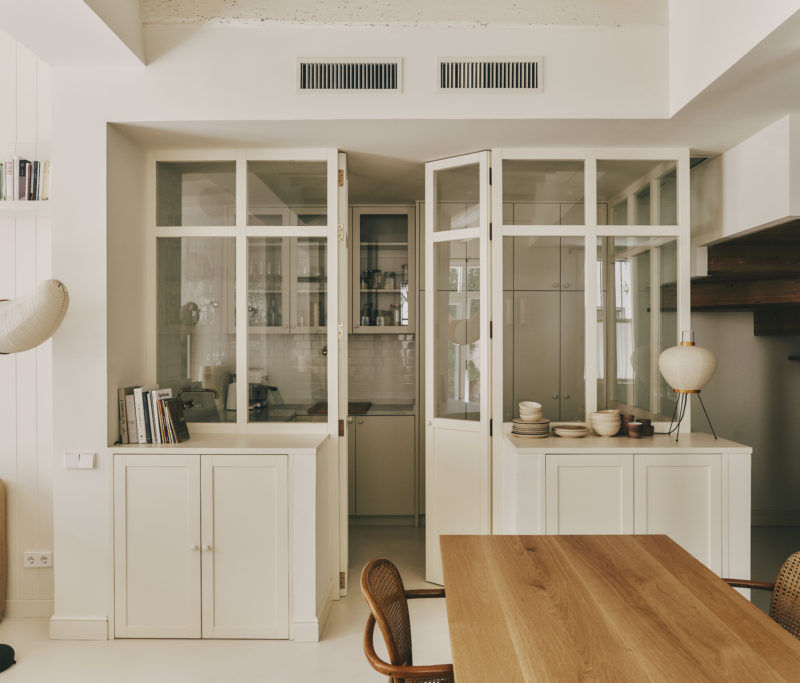
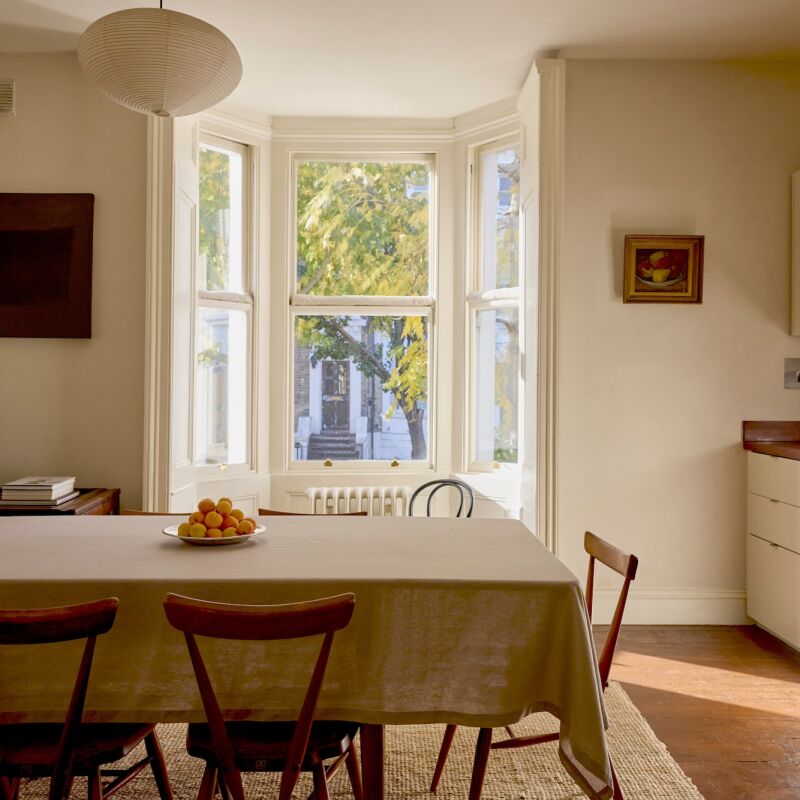

Have a Question or Comment About This Post?
Join the conversation (0)