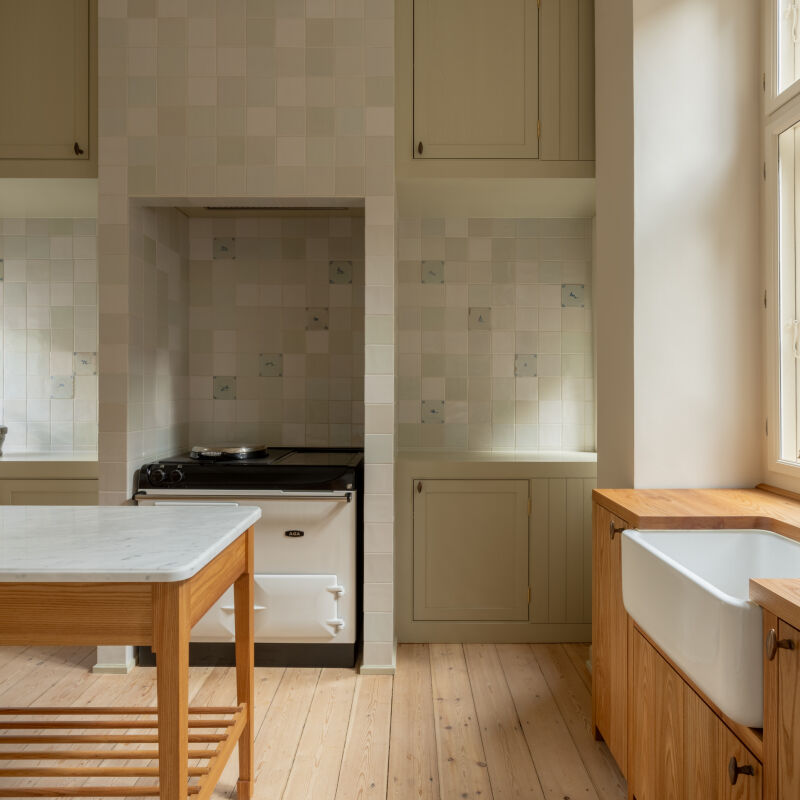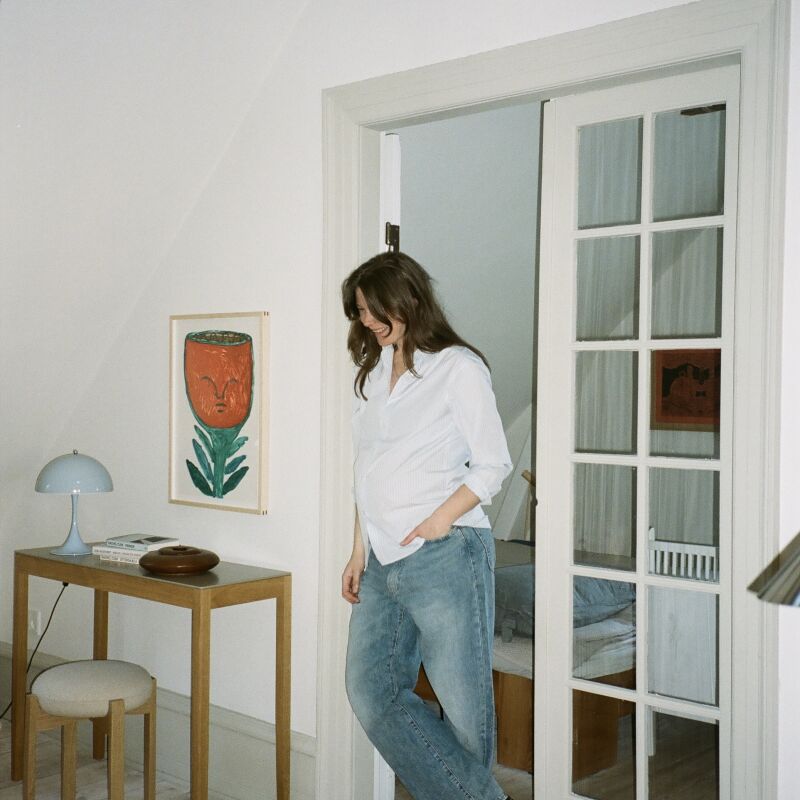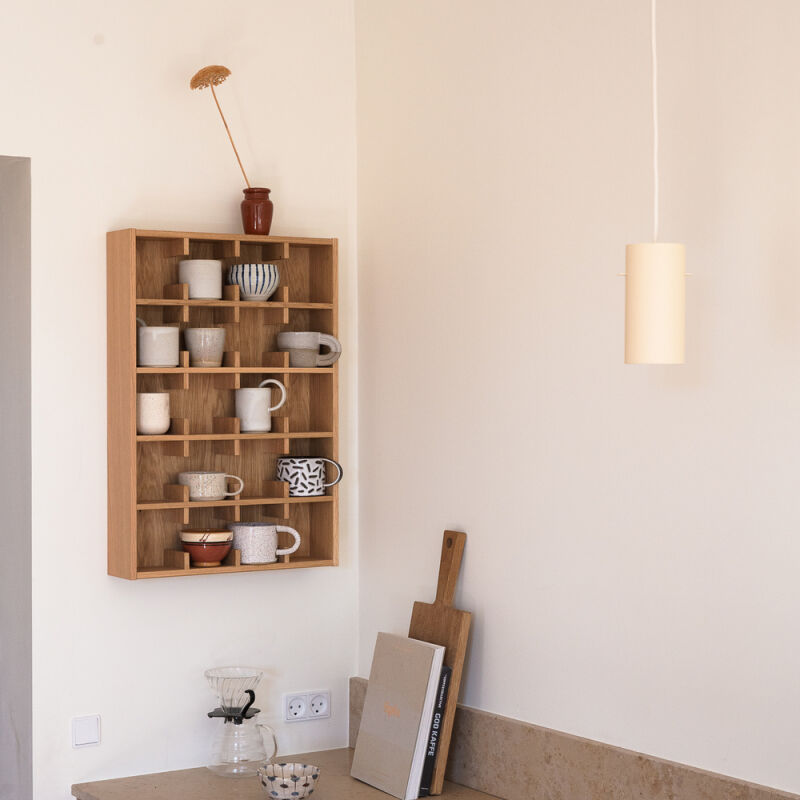Set in a shipping merchant’s quarters in Copenhagen’s waterfront district, The Audo is an ambitious new multi-use gathering place. It was dreamed up by the founder of furniture company Menu, Bjarne Hansen, to serve as the brand’s new headquarters, and also to showcase its designs put to use—in a concept store, restaurant and cafe, co-working space, gathering place, and hotel.
Currently celebrating its 40th year, Menu teamed up with frequent collaborator Norm Architects to transform the historic structure into what Hansen describes as a hybrid space that “blurs the lines between home-life and work, uniting design, business and community in one innovative physical space that is alive and under constant renewal.” We say: those guest rooms tucked under the rafters look very tempting. Join us for a tour.
Photography courtesy of The Audo and Norm Architects.

The architecture team, led by Norm Architects founder, Jonas Bjerre-Poulsen, and Norm partner Peter Eland, preserved the facade while reinventing the interior. Explains Eland, “The exterior references a time when buildings in Copenhagen were inspired by Greek and Roman architecture and just entering the early dawn of modernism, while the inside was a rational and industrial concrete structure that allowed us to transform the building rather freely.” Photograph by Jonas Bjerre Poulsen via Norm Architects.

A team of six interior architects and designers oversaw the furnishings—see the roster at Norm Architects. Photograph by Jonas Bjerre Poulsen.

Menu’s furniture, lighting, and accessories are the result of its collaborations with a dozen Scandinavian design studios: the Tearoom Club Chairs shown here are by up-and-coming Scottish-Swedish designer Nick Ross. Photograph by Monica Steffensen.












For more to see and do in Copenhagen, explore our Design Travel archives.




Have a Question or Comment About This Post?
Join the conversation (1)