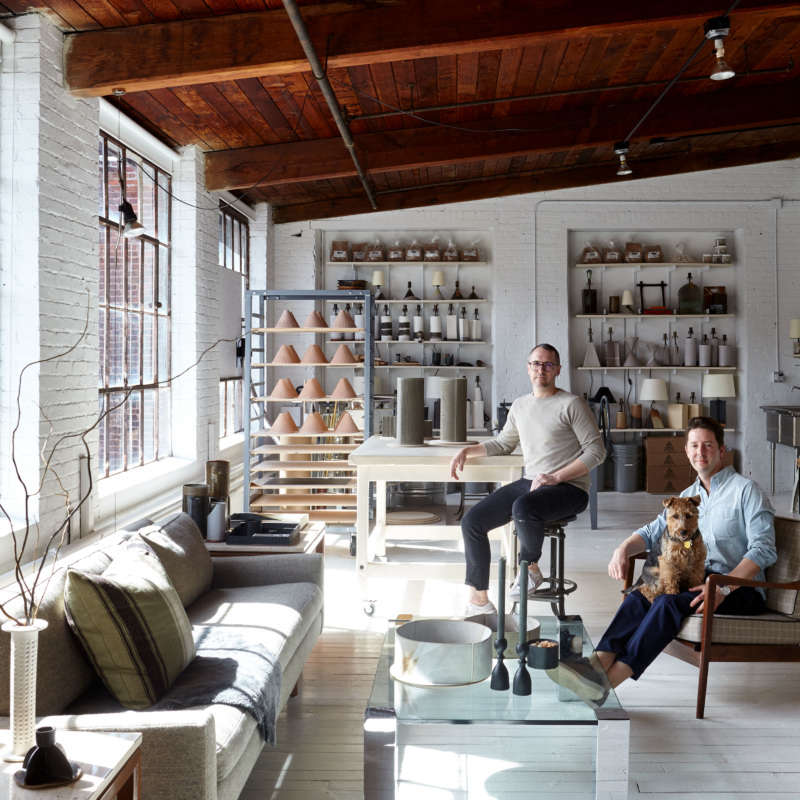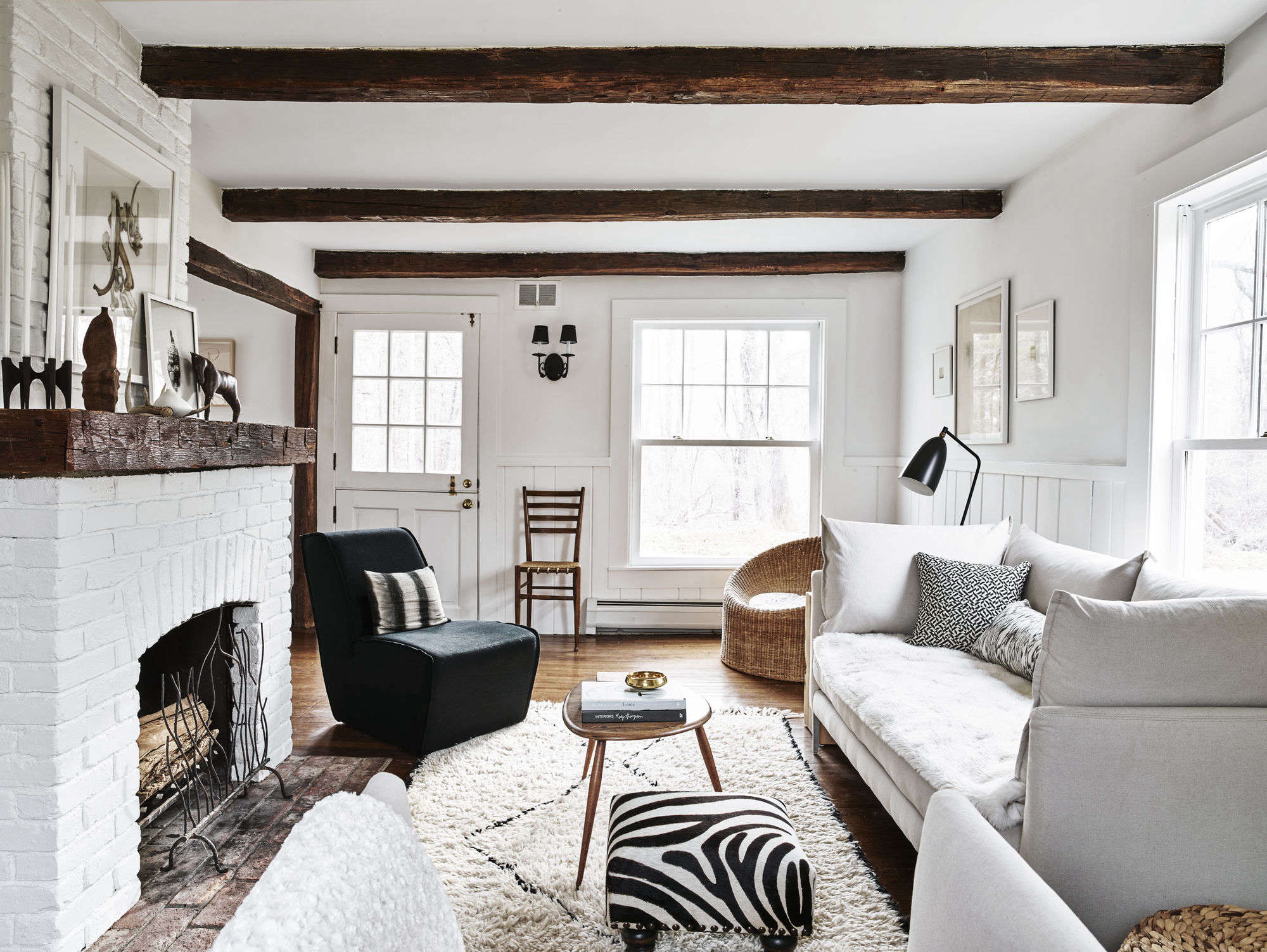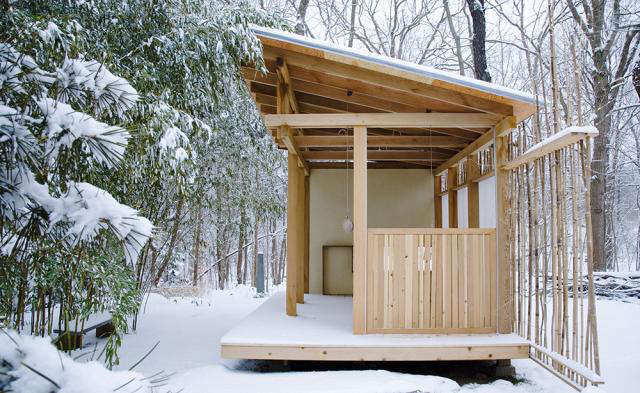A minimal remodel–as in, doing next to nothing–can this make two architects happy? This weekend, I’m the architect on call along with my husband, Bill Hanway (fun fact: we met at architecture school). We’re unveiling our recently remodeled 1930s colonial house in Connecticut, which we transformed with just a few architectural moves and a great deal of paint. For the next 72 hours, we will be available to answer any and all questions. Ask away!
A couple of years ago, we bought a house in a coastal summer community where we’d been renting for years–a purely emotional decision, given that we can use the house for only two months of the year at the most (we’re based in London). Every ensuing decision thereafter was purely economical, and the remodel became a creative exercise in working with what you’ve got, which we applied to the architecture as well as the furnishings. Since both sides of our family had downsized many years ago, they were only too eager to empty their storage containers from various parts of the country. Reuniting with the memories associated with various family heirlooms and introducing them to our two sons has brought us unexpected joy.
The house is a work in progress, but we are satisfied that the bones have been prepared and fortified to create more memories. While designing and building our own house remains an architect’s quintessential dream, we happily acknowledge that creating a home is not just about architecture alone. Instead, it’s about bringing the architecture together with the way you live.
Photography by Christine Hanway for Remodelista.

Above: The library is enfilade, or aligned with the living room. Our first (of four) architectural moves was to open a passage to the left of the fireplace to enhance the flow of space between the rooms. Anticipating our eclectic mix of furnishings, we established a neutral base by painting the house various shades of white. The original floors were still in good condition and were re-buffed. The work on the mantel sums up our family and the house; an old gas station number and letterpress poster (ours), some old family photographs (my husband’s family), and a Chinese water color from my family.

Above: The only new items in the library are the standing lamp, the butterfly chairs, and the full set of Harry Potter books donated by our sons. My architectural thesis drawings hang in the book shelves, the glass coffee table was made by my husband from pieces he salvaged from a dumpster while we were still architecture students, and the handmade Iranian rug was purchased by my mother in Hong Kong in the 1990s.

Above: A view of the two openings into the library from the living room. A mid century atomic lamp sits on an antique Chinese chest (I grew up with this piece) while a pair of antique sake holders from my Japanese mother-in-law sit in front of the fireplace. The number eight is a very auspicious Chinese number.

Above: Originally, there was only a single opening between the living room and library.

Above: A view of the entrance hall with an antique Chinese sideboard and lamps is glimpsed from the dining room (the antique English sideboard is a relic from my husband’s Waspy side of the family). A Japanese Samurai flag from my mother-in-law’s family, which adorned the NY apartment where my husband grew up, now hangs in our dining room. The black lamp is a local consignment find while the shade is from eBay.

Above: Our second architectural move was to extend the kitchen island not once but twice (see Christine’s Best Remodeling Decison).

Above: Other than repainting the walls (refrigerator panels and cabinets included), replacing a few appliances, and extending the island, nothing else was done in the kitchen.

Above: The painting above the fireplace is by my mother-in-law (the subject is her four-year-old daughter), while a Persian carpet from my husband’s family warms the floor. The family room and kitchen were added in the 1980’s. While we enjoy the loft-like feel of the high-ceilinged space, we feel that the scale is not quite right; our first minimal plan of attack is to paint the fireplace surround white–watch this space.

Above: We removed the bookcases and dated wrap-around television cabinetry to clean up the space.

Above: We removed the carpet from the stairs (the floor underneath was in good condition) and painted everything white, except for the glossy black stair rail, which gives the space some visual contrast.

Above: The original stairway was wallpapered and the stairs were carpeted.

Above: Our third architectural move? We screened in the side porch, located in a breezy spot on our our property, and created a mosquito-free outdoor room.

Above: The side porch before we screened it in.

Above: Our fourth and final architectural move was to install a front porch, which helped to balance the side porch and ground the house on the land. This also provided us with usable space at the front of the house. Painting the house a lighter gray gave it a more summery feel.

Above: The original house, sans front porch. Many longtime members of the community now believe the porch we added was always there.

Above: Adding the front porch extends our use of the house out the front. During heavier bouts of entertaining, it seems like the entire house has moved onto the front porch. I purchased the chairs untreated on eBay and painted them pink, creating a bit of a scandal in New England. Like the porch, they too have become part of the community fabric. “When we see the pink chairs come out, we know it’s summer,” our friends in the community tell us.

Above: For easy and flexible entertaining, we purchased two sets of German beer garden tables and painted them white. While they usually sit on the other side of the house near the kitchen, every now and then, they get moved to the front for a view of the sunset with dinner.
N.B. See German Beer Garden Tables Painted White for my inspiration.
Christine is also the writer of new website Fabulous Fabsters, celebrating women who are FAB (Fifty and Beyond) and sharing their stories.




Have a Question or Comment About This Post?
Join the conversation (1)