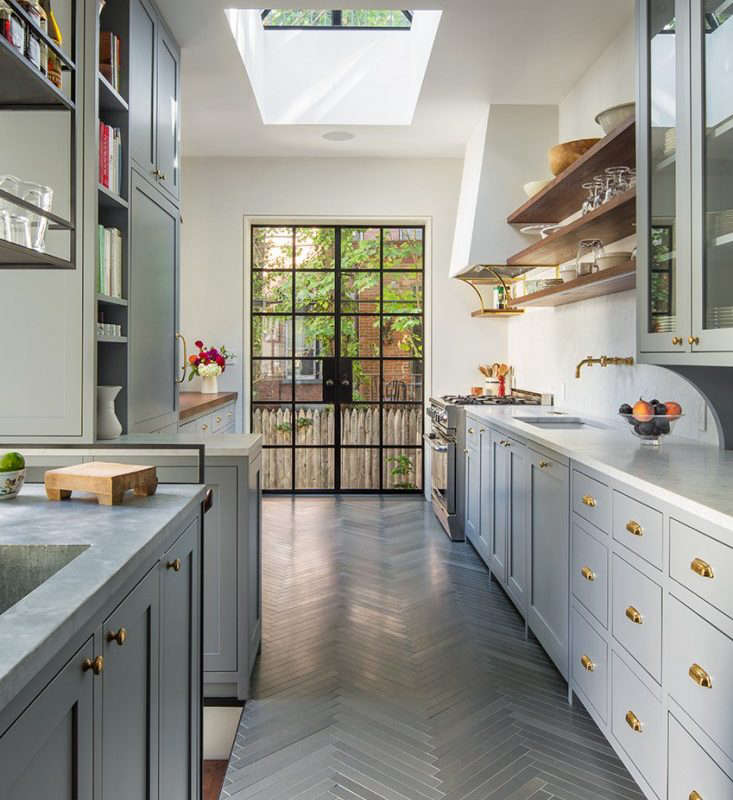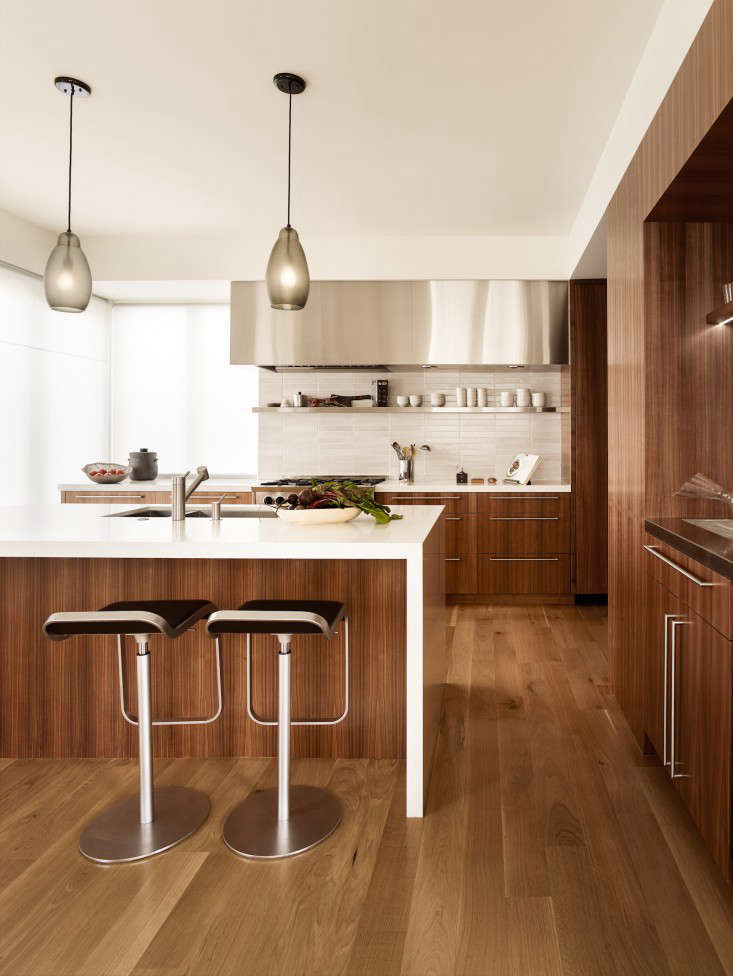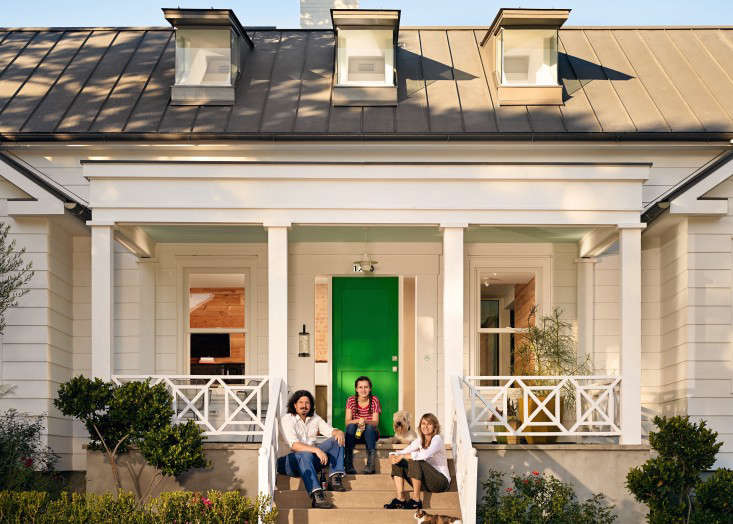This weekend, Nashville-based architect Marcus Di Pietro (a member of the Remodelista Architect and Designer Directory) talks about a creating a home out of a love for the land, complete with a piano and three screened porches. He is available for the next 48 hours to answer your questions, so ask away!
Di Pietro’s clients, who had been living in a suburban “McMansion” with their two young sons, wanted a more intimate connection to the land. In pursuit of this dream, they purchased 200 acres of land in a rural farming area outside of Nashville, home to the likes of black angus cattle, horses, and even a few country music song writers.
For the next five years, they proceeded to live in a 500-square-foot carriage house that they had erected as a stopgap and continued to plan their dream home that would one day be situated seamlessly on the land. Enter Di Pietro, whose own love of the land had brought him back to Tennessee after completing his architecture studies in Michigan.
Sharing his clients’ passion for the surrounding fields and forests, Di Pietro designed a floorplan to look like a series of additions, thus providing many opportunities to meet the clients’ goal of “bringing the outside in and the inside out.”
“The country farmhouse was an icon that immediately jumped to mind,” Di Pietro says. “I understood this was going to be a romance with the country, so placing the home masterfully on the land was very important.”
Photography by Ruth and Marcus Di Pietro.

Above: The owners lead active outdoor lives and wanted a mudroom as a place to organize gear, bags, and boots. Behind the partition wall is a stainless steel counter and cabinets for sorting mail and packages as well as access to a half bath with a dog washing shower.

Above: Active antique collectors, the owners repurposed drawers from an old grain bin in a country store into a family recycling center.

Above: The kitchen features oiled soapstone countertops and country-style kitchen cabinets.

Above: The screened porch off the kitchen is used for year-round outdoor dining because the winters in Nashville can be mild, while the summers are warm and mosquito-filled. The pass-through window facilitates easy serving and clearing up.

Above: Family life is centered around an antique wood table centered in the kitchen.

Above: Reclaimed Douglas fir timbers bring a farmhouse aesthetic to the new build.

Above: “My favorite part of the project is the wood,” Di Pietro says. “The timbers exude such character because no two timbers are ever alike. The joints are handmade mortise and tenon (without metal fasteners) and the craftsmanship adds wonderful personality.”

Above: To accommodate the clients’ musical talents and that of their friends, the piano can roll out onto the covered breezeway for large impromptu jazz sessions.

Above: The walls throughout the house are made of solid butt-jointed boards instead of drywall.

Above: The boards run vertically in the upstairs study because Di Pietro wanted the space to have a connection to the double-height living space visible beyond the interior window.

Above: “My task in the bathrooms was to harmonize the new with the old–antique medicine cabinet, bathtub, sconce, and reclaimed door hardware,” Di Pietro says. “Carrara counter tops, bead-board wainscoting, ceramic hextile flooring, and period plumbing faucets finished the simple, understated look.”

Above: “The main front porch is intended as the initial welcoming space for visitors,” Di Pietro says. “where there is an awe-inspiring view overlooking the pond and Broomsedge covered fields that turn bronze-orange in the winter.”

Above: The house was sited partway up a hill, which allows it to take advantage of views while catching cool evening breezes, which come down from the top. “Most of the stone comes directly from the property,” Di Pietro says. “I have always been drawn to the old stack stone walls in the South because of their timeworn quality, which I wanted to invoke in this project.”

Above: Di Pietro’s layout strategy separates the master bedroom suite from the main house by a covered porch breezeway. “It is only a few steps into the outdoors, but it has a huge impact on daily life,” Di Pietro says. “One is aware of every change in the weather and season in those few steps.”

Above: The interior of the breezeway porch is one of four porches in this project. “It is a bit unusual to build so many porches on a new residence as budget constraints and modern air conditioning usually rule out all but the most modest examples,” Di Pietro says. “However, the desire to live indoors/outdoors made them essential.”

Above: An outdoor shower off the master bedroom suite responds to the temperate Tennessee climate, where it can be used for three seasons of the year. With 200 acres of land, privacy is guaranteed.

Above: De Pietro’s floor plan was designed to look like a series of additions situated seamlessly on the land.
Thinking about building a porch? See the magic they provide in Porch Appreciation in Connecticut or 5 Favorites: Screen Sleeping Porches.




Have a Question or Comment About This Post?
Join the conversation (19)