This weekend, Ted Flato and Bill Aylor of Lake|Flato Architects (members of the Remodelista Architect/Designer Directory) discuss their Porch House project in Texas, a compound of buildings made with a simple kit of factory-built components. The architects will be available for the next 48 hours to answer any and all reader questions (post your queries in the comments section below).
The San Antonio, Texas-based firm has a mission: to deliver cost-effective, high-quality design; striving to ameliorate the built environment across the country. For the Porch House project, they combined factory-built rooms (living and bedroom spaces) with custom-designed elements built on site (what they call “connective tissue”). Lake|Flato’s Porch House system is able to adapt both to the unique characteristics of any site as well as to a client’s individual needs, resulting in a cost-effective yet customized design solution. Simple, really; instead of starting from scratch on every project; the architects’ critical design input is used to arrange the rooms and the connecting spaces like porches, breezeways, overhangs, and carports in between. (Depending on the climate; connecting spaces are not necessarily outdoor spaces.)
Not that the factory-built living rooms and bedrooms are anything to sniff at. Simple and perfect in their execution; “The big question we kept asking ourselves as we designed these rooms,” says Ted, “ was ‘Would Donald Judd be happy?'” We’d like to think so. For more information, see Lake|Flato Porch House.

Above: The master bedroom and living area are arranged to take advantage of the expansive views while creating a protected courtyard for the compound. Photo by Kenny Braun.

Above: The buildings can be built in a variety of materials, depending on environmental conditions. The materials of choice on this project were corrugated metal and wood, fitting for a ranch in central Texas. Photo by Frank Ooms.

Above: After the design and budget have been approved and the permits obtained, site preparation and factory-built rooms occur simultaneously saving a significant amount of time in the entire process, which takes somewhere between seven and 11 months. Photo by Frank Ooms.

Above: On a ranch in Central Texas, the clients wanted to build a weekend house for friends and family that was easy to maintain. The main house has a master bedroom and a living area (both factory built) connected by a breezeway (built on site). The second house contains guest bedrooms with a porch that was added on site. A custom-built car port is also part of the compound. Photo by Kenny Braun.
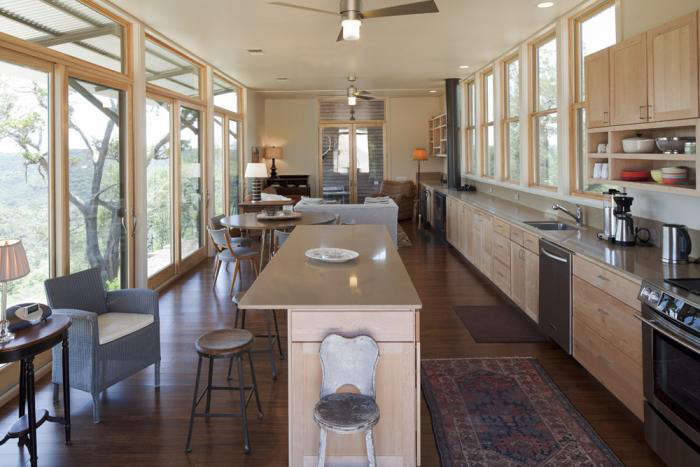
Above: Lake|Flato’s houses are designed to be responsive to the environment. The design of the living area is flexible enough to accommodate a variety of options for window openings, depending on one’s climatic and programmatic needs. Photo by Frank Ooms.

Above: The interiors of the factory made rooms are simple and executed well. Photo by Frank Ooms.

Above: A view of the guesthouse from the master bedroom. Photo by Frank Ooms.

Above: An outdoor shower is lined with corrugated metal and accessed through wooden saloon-style doors. Photo by Lake|Flato.
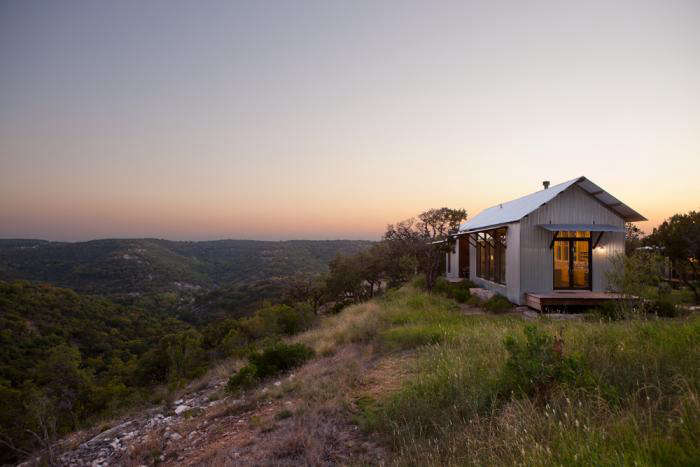
Above: “The landscape is an enormous component of our architecture,” says associate partner Bill Aylor. Photo by Kenny Braun.
Above: This video demonstrates the way a Porch House comes together.
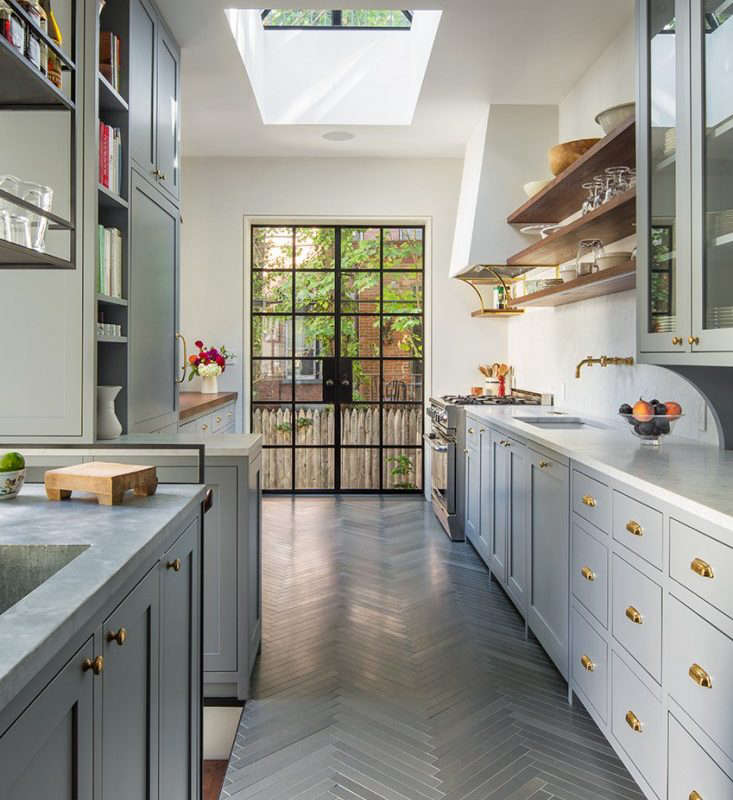
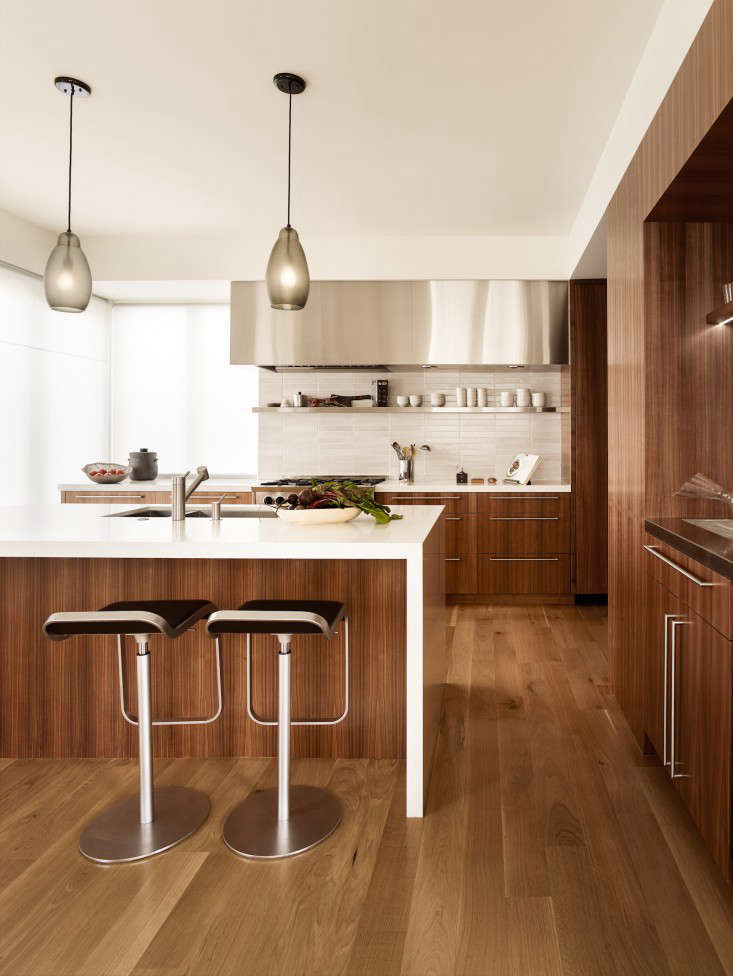
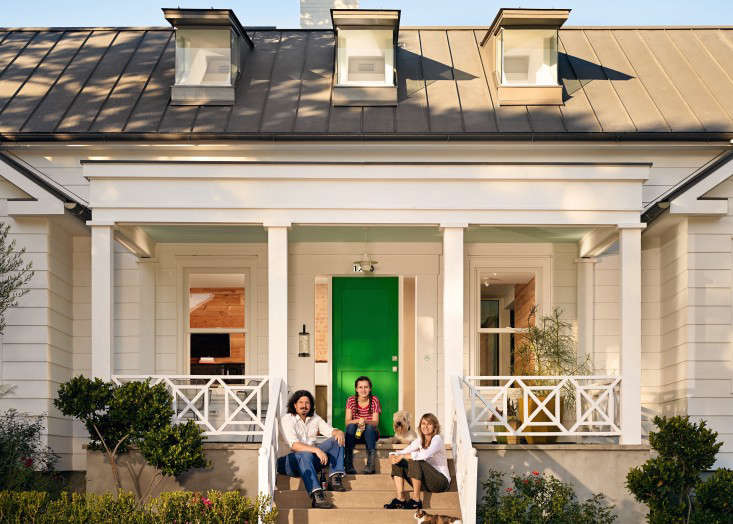

Have a Question or Comment About This Post?
Join the conversation (31)