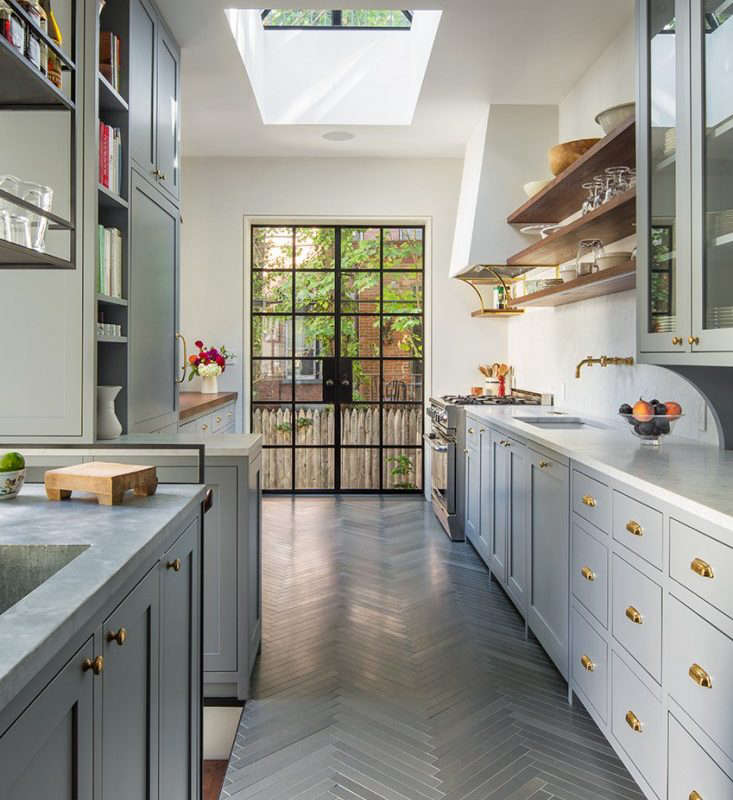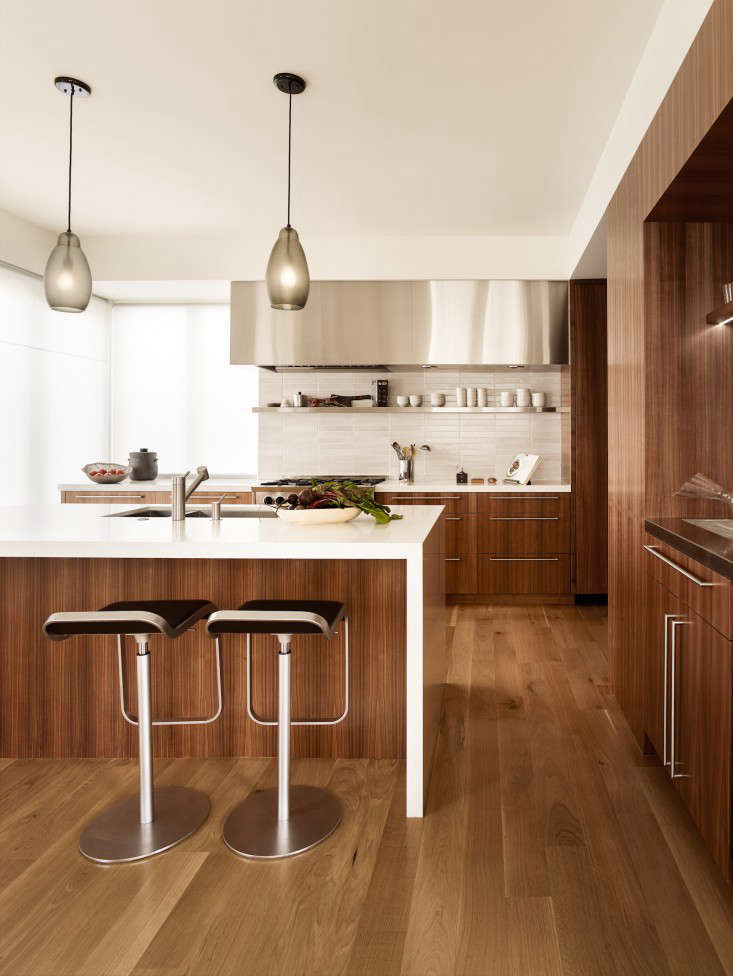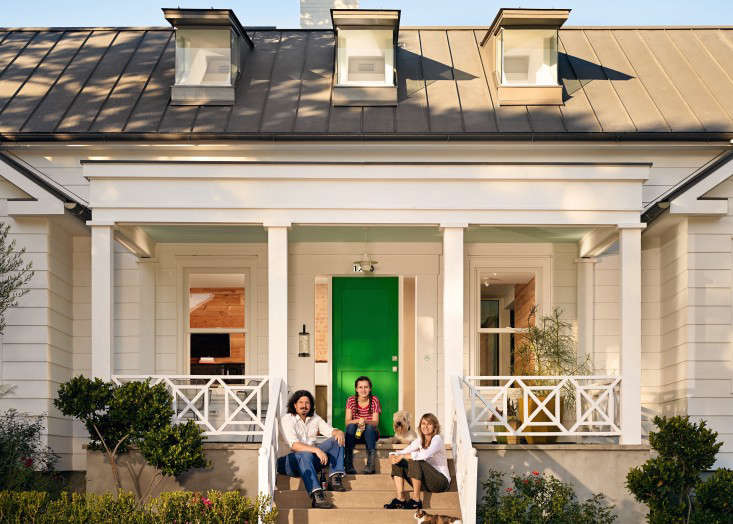This week, architect Devin O’Neill and Faith Rose from the New York firm O’Neill Rose talk about rescuing an 18th century Connecticut long house from a 1970’s renovation and giving it a new lease on life. They are available for the next 48 hours to answer and any and all questions. Ask away!
Closed off from its surroundings as a result of the 1970s renovation, the historic 18th century house had been left stranded in the landscape with little connection to the surrounding lake and countryside. Devin O’Neill and Faith Rose, founding partners of O’Neill Rose and members of the Remodelista Architect and Designer Directory, were tasked with reorienting the house to the lake and creating a more relaxed and comfortable home to accommodate the needs of a big lively family whose primary use of the house was during large holiday gatherings and summers by the lake.
Wetland regulations prevented the architects from going with the seemingly obvious option of making the house bigger by extending it. Working within the constraints of the existing footprint, the architects produced a series of moves that had a cumulative effect of making the house seem bigger without an addition. They lifted the roof off an earlier rear addition in order to increase headroom and to fit in a workable bathroom; ensured that the landscape was visible from any position in the house with the strategic relocation of windows; and then opened up the side of the house that faced the lake with a large glazed window and door. And finally, while additions might not have been allowed, there were no regulations against porches; and the architects doubled the amount of usable space with an elegant series of porches that wrap around the house, extending it out into the landscape while bringing the views back in–staying in the box by thinking out of it.
Photography by Michael Moran.

Above: A view of the front of the house and new porch. “While we couldn’t create an addition, we could create porches,” O’Neill says. “They touch down very lightly on the landscape and therefore do not affect the natural grade.” The architects simplified the detailing of the porch to be as clear and minimal as possible whilst still using the materials that worked with the traditional house. “We wanted the porch to be its own element in relation to the house but not feel like an alien,” Rose says.

Above: A view of the lake from the open porch. “We wanted to provide degrees of engagement with the outside; there is a screened porch, an open porch, and an outdoor room created by the edge of the porch and the new stone wall,” O’Neill says. “The idea of this view is that when you occupy the swinging bed, you are really suspended in the outdoors with space and views all around you; and hopefully you are gently swaying in the breeze.”

Above: O’Neill Rose opened up the side of the house with a door and large glazed windows – the new screened porch sits beyond. To ensure maximum daylight in the low ceilinged (just over 7′-0″) house, the architects brought the door openings straight up to the ceiling, matching the proportions of the kitchen windows and porch panel frames. The kitchen cabinets and island were designed to feel light like freestanding furniture.

Above: The screened porch can become a glazed porch and becomes usable for three seasons; sometimes even in the winter when the weather is mild, which gives the family more space during the winter and yet retaining its airiness in the summer. “We wanted the option for the kitchen to feel like it is outside in summer or winter,” O’Neill says. “The counter is designed to feel like a piece of furniture that is both inside and outside and while it will likely be used more in the summer, the porch is heated and can be used in the winter.”

Above: “Sitting at the other end of the screened porch surrounded on all three sides by the landscape feels like being on the bow of a boat,” O’Neill says.

Above: “If you were to look at the porches in plan, you would see that they spiral out rather than simply wrapping the house,” Rose says. “We did this so they would really reach out into the greenery rather than just hugging the house like another layer.”

Above: The quintessential red New England barn stores equipment for the farm.

Above: The side of the barn, which was built after the original house, faces the front of the house, blocking the views from the living room out toward the landscape; in great contrast to the newly expansive views at the side of the house.

Above: The architects raised the roof on the 1970’s addition and cantilevered the second floor over the mudroom, enabling them to fit in a bedroom and bathroom with proper head heights.

Above: As another way of bringing the outside in, the architects used materials in the mudroom which are typically used on the exterior like exterior cypress square grooved siding and slate floors. N.B.: Want to know more about using siding indoors? See Justine’s post on the enduring appeal of shiplap.

Above: Built in storage enables a clutter free mudroom.

Above: The architects extended the slate from the mudroom into the bathroom to maximize the sense of space between the two areas. They created movement on the walls by using a standard tile in a herringbone pattern.

Above: The material of the standing seam porch roof is terne coated stainless steel.

Above: The plan illustrates the way the porches spiral out from the house and extend out into the landscape.
At Remodelista, we are all partial to a good porch – especially in the summer. See Five of our Favorite Screened Sleeping Porches or 156 images of Porches in our Gallery of rooms and spaces.




Have a Question or Comment About This Post?
Join the conversation (49)