This weekend, Jen Leone of Leone Design Studio (a member of the Remodelista Architect/Designer Directory) talks about creating an urban folly in Brooklyn. Her clients originally thought they wanted a deck and a canopy on the roof outside their living room; little did they know that that they’d end up with much more. For the next 48 hours, Leone is available to answer your queries; leave your questions in the comments section below.
Urban dwellers are always looking for ways to maximize space, and this client’s initial ambitions for this project were no different. This urban gardener wanted to colonize the roof space outside her living room window to fulfill her avid gardening interests. Enter Jen and Roy Leone of Leone Design Studio, who saw an opportunity to make a positive impact on the surrounding urban landscape of the Greenpoint section of Brooklyn, a neighborhood characterized by its field of low-rise manufacturing and residential buildings. With one architectural gesture (a two-story trellis) and clients who were game, the architects manage to define an outdoor garden room on the deck, unify the deck with the garden of the café below; all while adding much needed green to the urban jungle.
Photography by Steve Williams.

Above: The two-story trellis defines the roof deck as an outdoor room and provides shade at the same time.

Above: The trellis is made of structural aluminum and cedar slats, which will eventually weather to a silvery gray.

Above: While the clients own the entire building, they rent the ground floor out to a café. The two-story trellis extends down from their new roof deck to the cafe’s garden, masking the door into the café and visually uniting the two outdoor spaces.
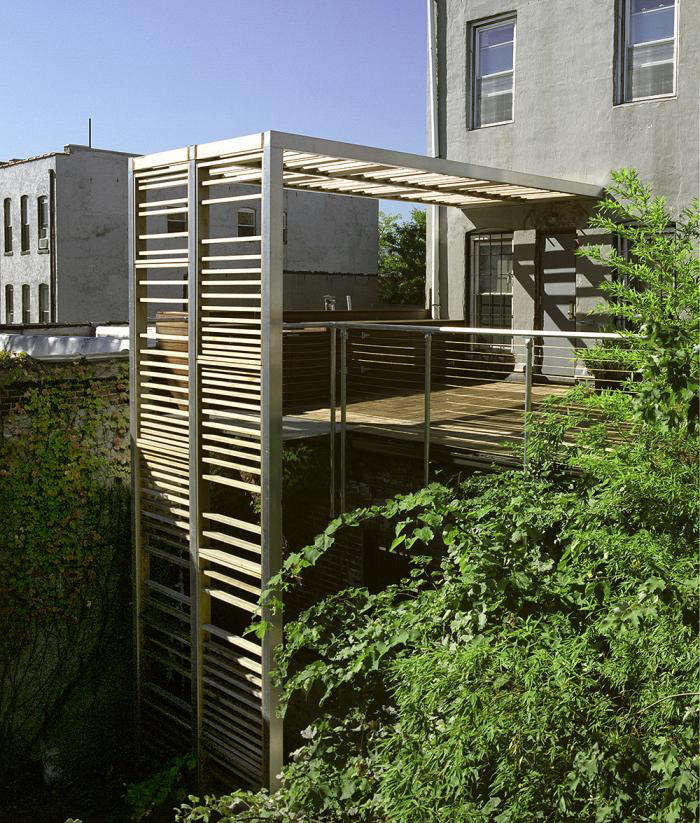
Above: The clients liked the shape of the trellis so much they decided to keep it clear of vines, using the hard edges of the trellis instead to contrast with the soft edges of the vines.
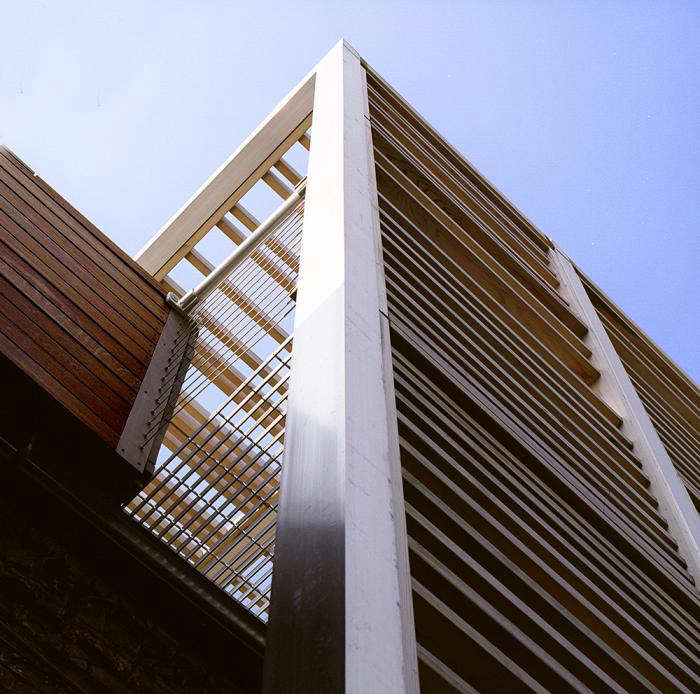
Above: The architects inserted a piece of metal grating as a transition between the wood deck and trellis. “‘It’s a cool place to stand, where you feel you are beyond the edge of the building,” says Leone.

Above: The metal grating is detailed to insert into the wood deck. The handrails are made from speed rail fittings, an off-the-rack system of aluminum pipes and connectors with cable rails threaded through the vertical stanchions.

Above: The deck has an ipe wood planter on one side, while a planting cabinet with a sink and storage for gardening tools and supplies sits on the other side.

Above: Jen and Roy Leone in their studio, reviewing drawings for a project.
N.B. Looking for more rooftop inspiration? See 496 images of Roof Gardens in our Gallery of rooms and spaces.
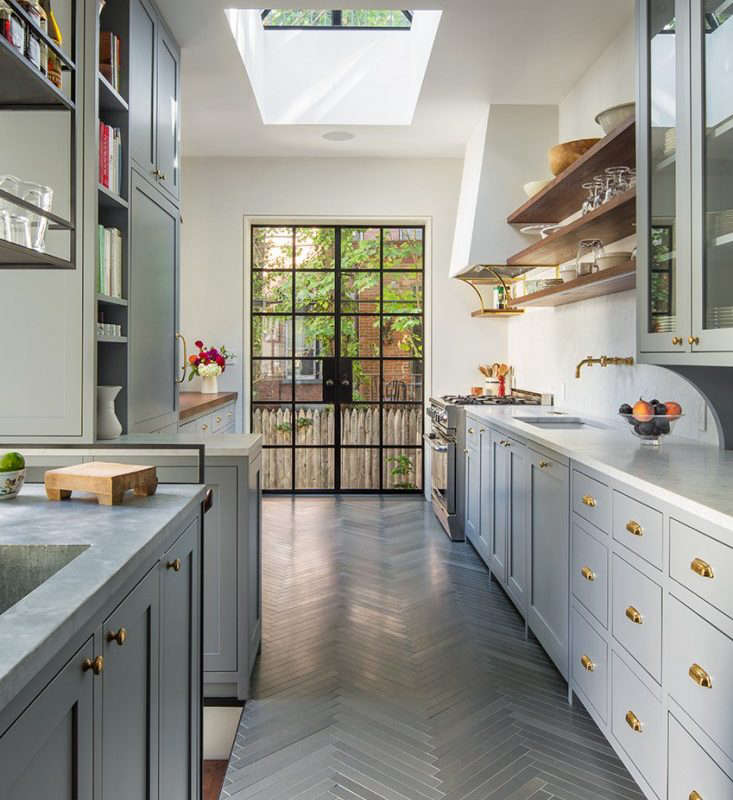
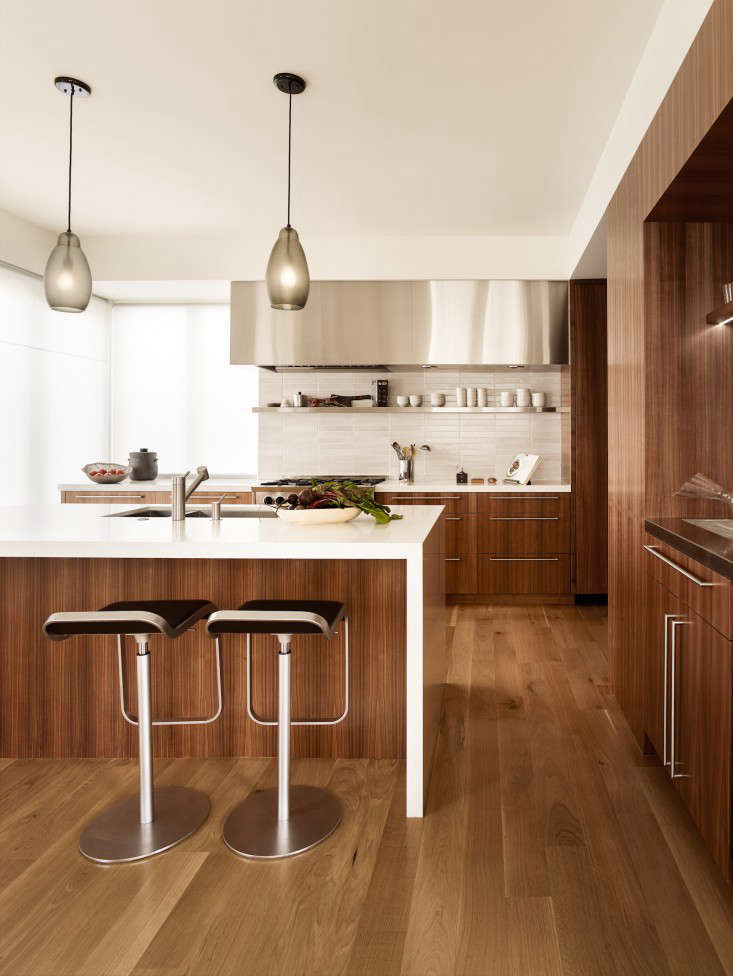
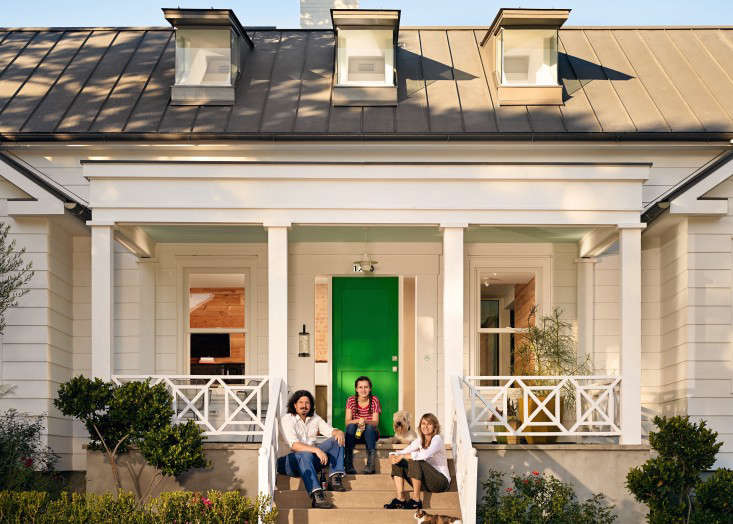

Have a Question or Comment About This Post?
Join the conversation (17)