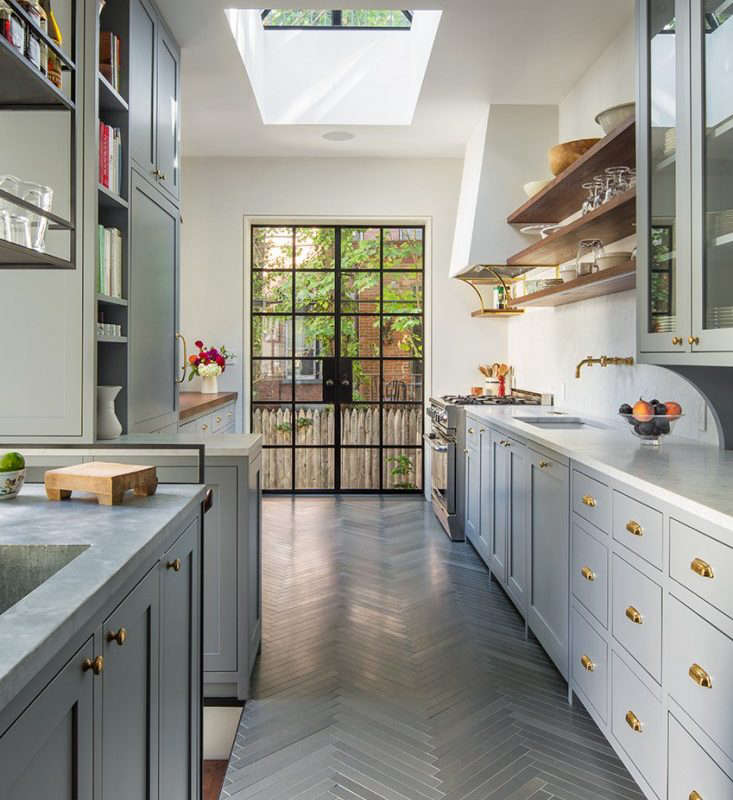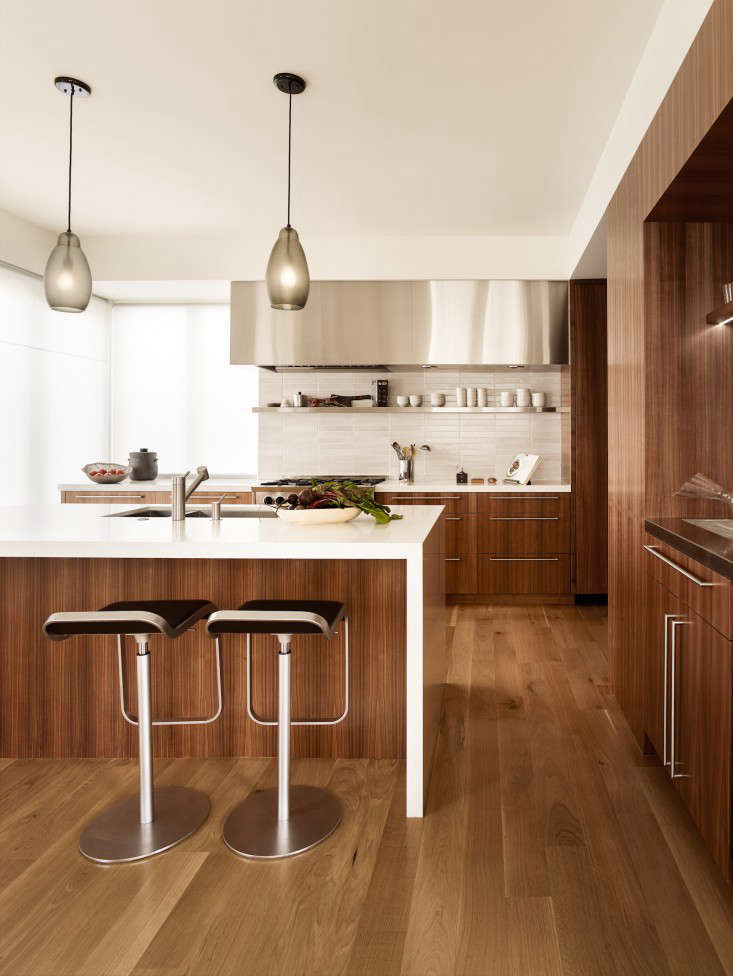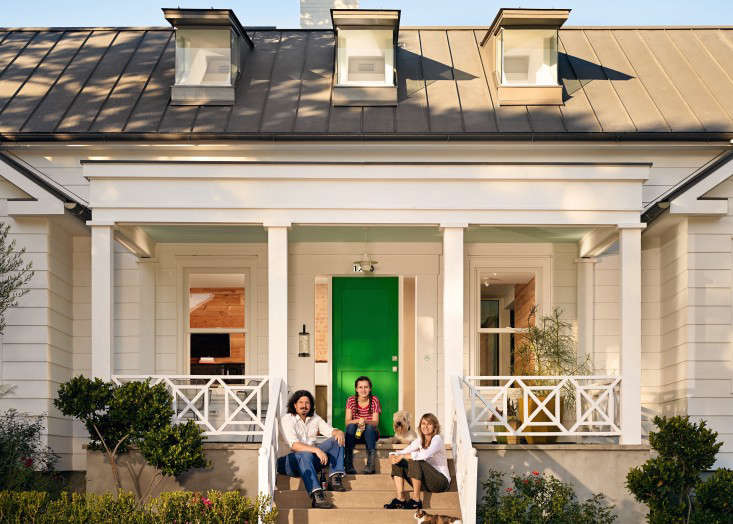This week, Joe Herrin from Seattle-based Heliotrope Architects talks about creating a low-impact and low-maintenance summer home on the San Juan Islands of Washington state. He is available for the next 48 hours to answer any and all questions.
With their deep connection to a magnificent site offering water and meadow views, the clients of this new build house were interested in immersing themselves into their idyllic property (with little or no desire at all to separate themselves from it). With this in mind, Heliotrope Architects, members of the Remodelista Architect and Designer Directory, made a series of process-led design decisions that began with creating a flat garden roof in order to filter rainwater for irrigation purposes. Some walls later (just enough required for lateral stability), the architects ended up with a glass box that has as few walls and as many views possible.
Photography by Sean Airhart and Ben Benschnieder.

Above: The house is in both a coastal flood plain and a zone of archeological significance, requiring it to be lifted off the ground. The architects achieved this with a “mat-slab” foundation which sits five feet in from the edge of the building footprint.

Above: “The owners were adamant about not having walls; they have a deep connection to the property and did not feel any desire to separate themselves from it,” Herrin says. “The choice of materials reinforces the challenge of making the architecture disappear to as great an extent as possible.”

Above: The living room has double aspect views of the beach on one side of the house and the meadow on the other. “What we’ve observed is that there isn’t the need to open all of the sliding doors in order to feel like you are outside,” Herrin says.

Above: The galley kitchen pantry, like the rest of the house, offers views on both sides. Kitchen items are stored in open shelving made of plastic laminate over plywood (ApplePly), which is durable and easy to clean. The kitchen floor is made from white Carrara marble tiles.

Above: Finishes remain consistent from inside to outside as ceiling, wall, and floor planes continue uninterrupted.

Above: The glass box behind the dresser in the master bedroom houses supports spaces like the bathroom and is clad in translucent laminated glass panels (some fixed, some sliding) that float off the walls and cabinets behind. “The glass helps to ‘dematerialize’ the support spaces,” Herrin says. “Obviously we couldn’t make these spaces disappear, but our intent was to push that idea as far as possible.”

Above: A sliding glass pocket door on each side of the support box separates the master bedroom suite from the rest of the house.

Above: The continuity of the finishes in the kitchen into the bedroom enhances the concept of a house without walls. The floating glass behind softens the visual impact of the wall beyond.

Above: Inside the box: “We didn’t want the support spaces within the glass box to feel like containers, so, while the bath space is defined, it is done minimally,” Herrin says.

Above: The two guest suites share a shower space where the framless glass is sandblasted for privacy above which it is open to the sky. The shower fixtures are by Lacava and are plumbed through the floor.

Above: The guest bathroom suite has been tiled with Carrara marble tiles and separates the two guest bedrooms.

Above: At night, full-height sheer curtains control the varying degrees of separation.

Above: “We used glass for its reflective qualities and to soften the apparent scale,” Herrin says. The table was designed by the owner and made from Spalted Alder that was pulled from a local pond.

Above: For exterior siding, the architects used a standing seam metal roofing material vertically.

Above: An exterior dining area appears to extend out to the beach.

Above: Solar collectors are just visible at the end of the garden roof.

Above The roof garden blooms in spring.

Above: A site plan illustrates the integration of the house into the landscape.

Above: The “dematerialized” box in plan.
Carrara marble is a favorite with Remodelista editors. See My Dirty Secret or How I Learned to Live with a Marble Backsplash to see how Michelle’s fantasy became her nightmare.




Have a Question or Comment About This Post?
Join the conversation (27)