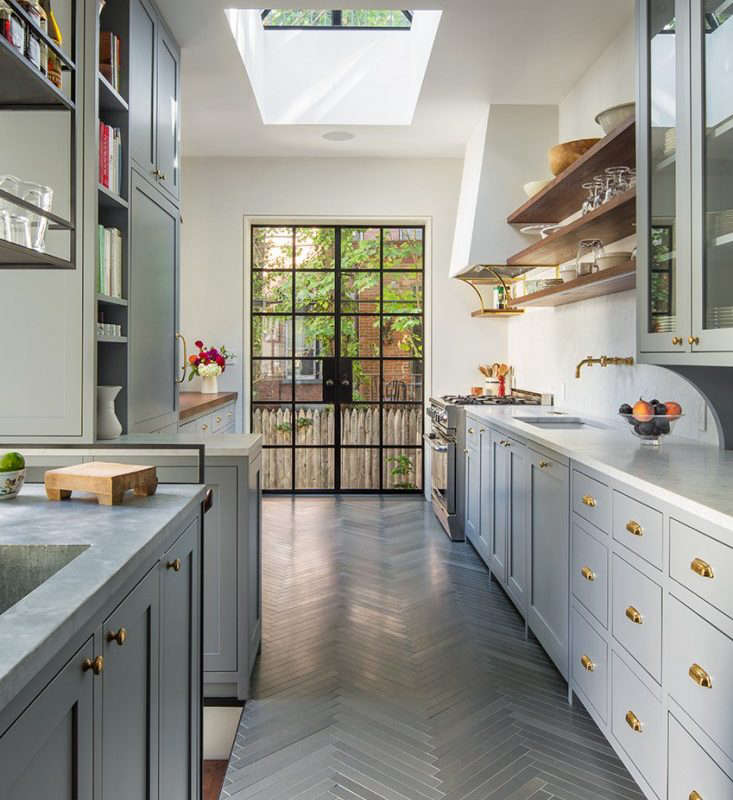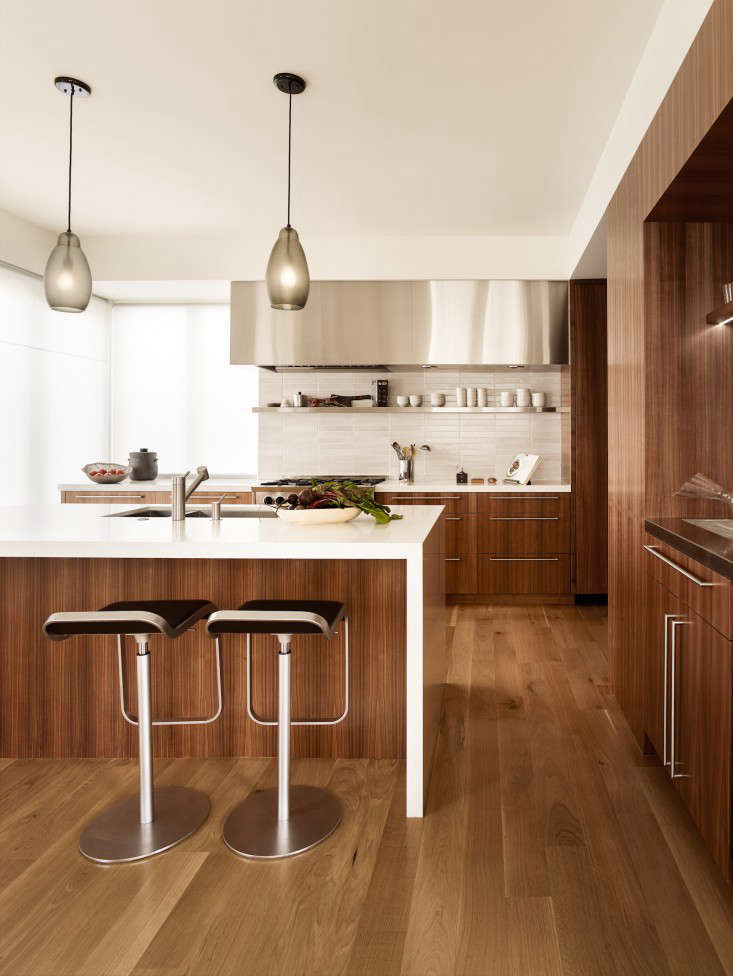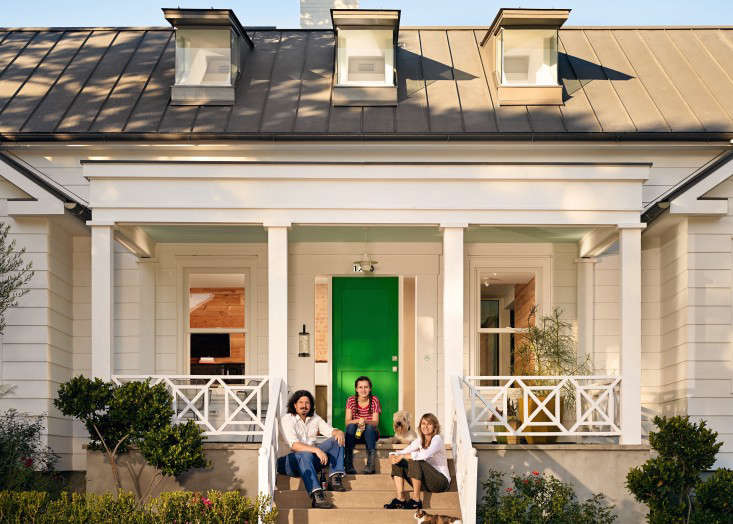Who doesn’t want to live in a barn? This week, architect Kimberly Peck takes us through her conversion of a 19th-century barn in the small town of Bovina, New York, in the heart of the Catskills. For the next 48 hours, she is available to answer your queries; leave your questions in the comments section below.
Peck’s challenge was to turn a timber-framed 19th-century barn into an energy-efficient home, using economical and environmentally conscious materials. The structure, which the owner sourced from Heritage Barns, a company that disassembles and reassembles vintage barns, was restored and raised on its new site in Bovina, New York. Peck’s main concern was meeting the demands of the cold winter weather conditions in the Catskill mountains. Her solution? The New York-based architect (and member of the Remodelista Architect/Designer Directory) chose to wrap the timber frame in its entirety (walls and roof) with SIPs (Structural Insulated Panel), a composite building material, which acts as framing, insulation, and exterior sheathing, all in one.
For the insulation properties of a SIPs house to be effective, the house has to be airtight; placing enormous emphasis on the joints where the panels meet. For rapid on-site construction and accurate cuts, having the panels precut at the factory is the ideal; it also provided Peck with an opportunity to test her three-dimensional thinking skills. “Architecturally, the project was like a puzzle,” she says, “precise detailing around the existing timber frame and under the new cladding and roofing was required to make sure the panels all fit together perfectly on site.” Mission accomplished.
Photography by Torkil Stavdal.
N.B. See Barn Raising: Reassembled Barns as Modern Dwellings for other examples of barns that have been converted into homes.

Above: The exterior of the 19th-century barn is clad in black corrugated aluminum. The standing seam aluminum roof is typical of the vernacular architecture in this part of New York. There are no windows on the front facade to keep insulation factors at their highest.

Above: Peck’s client was formerly an interior designer (and was one of Peck’s first employers at the beginning of her architectural career) and they collaborated on the sophisticated rustic palette of the interiors.

Above: In conventional timber frame construction, wires and pipes would be run in the thickness of the walls and come out through the walls where required. Doing this with SIPPs can risk the airtight seal necessary for the insulation to work effectively, meaning that alternate solutions are required. The reclaimed wood wall here encloses the stairs and hides the plumbing that runs from the upstairs bathroom.

Above: Three large sliding at the rear of the house overlook a view of the Catskills mountains.

Above: The radiant-heated poured concrete slab floor has been polished and left exposed.

Above: Fiberglass windows with a high insulation value were installed throughout the house.

Above: The house uses an air exchanger, which brings fresh air in from the outside, without losing heat, and then circulates the warmer air from upstairs to downstairs.

Above: Peck lined the interior of the SIPPs wrapper with sheetrock walls and a reclaimed wood ceiling. The sheetrock walls have been built out 1.5 inches from the SIPPs to accommodate electrical wiring.

Above: The farmhouse sink in the bathroom sits on a wooden pedestal.

Above: The silhouette of the transformed barn recalls an agrarian idyll.
Can’t resist a barn? See our catalogue of favorite barns.




Have a Question or Comment About This Post?
Join the conversation (38)