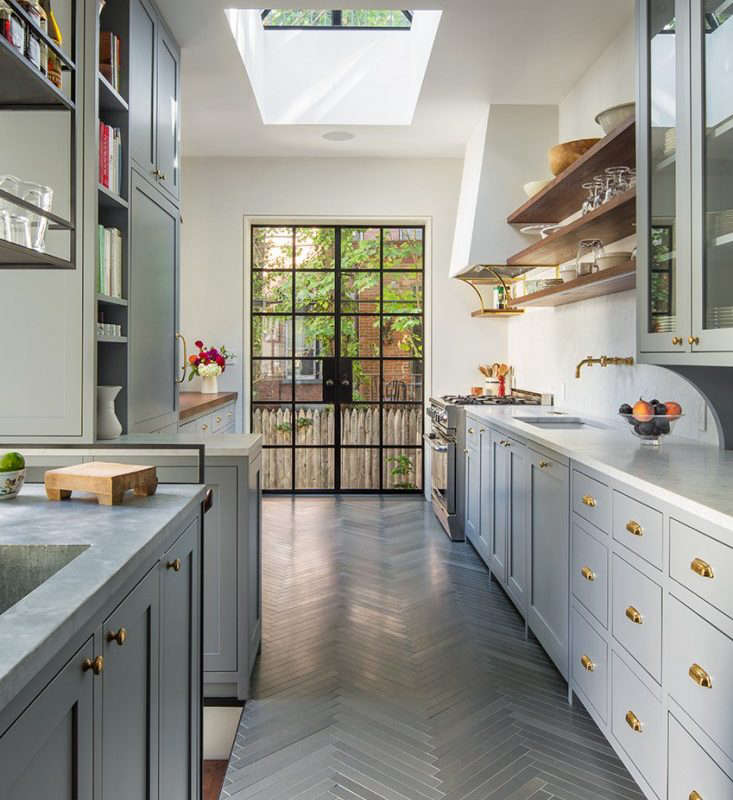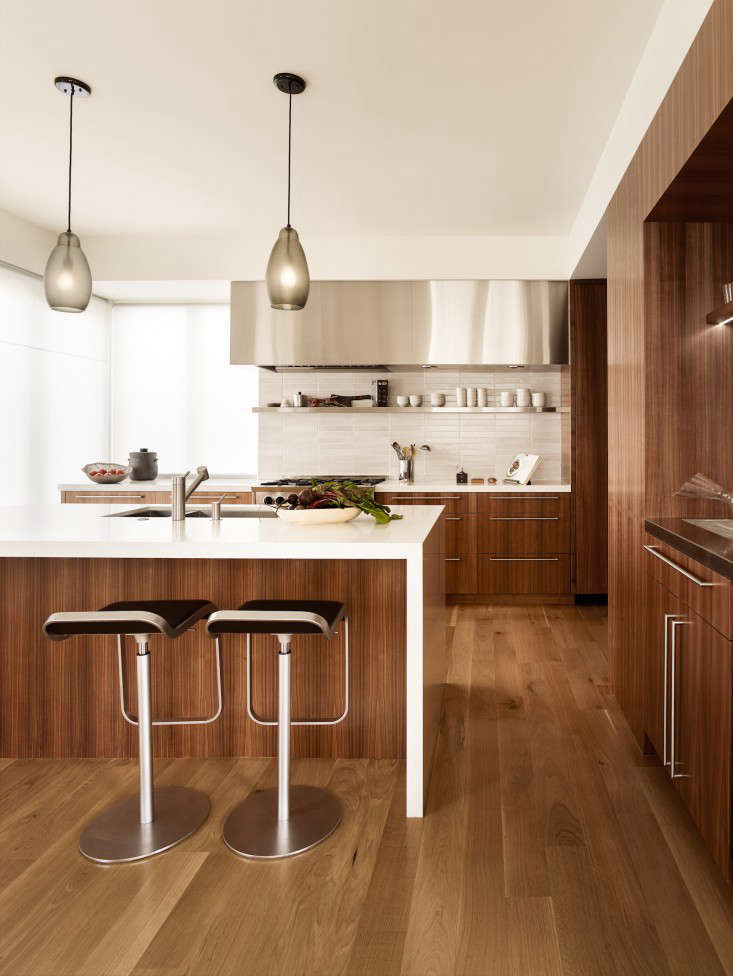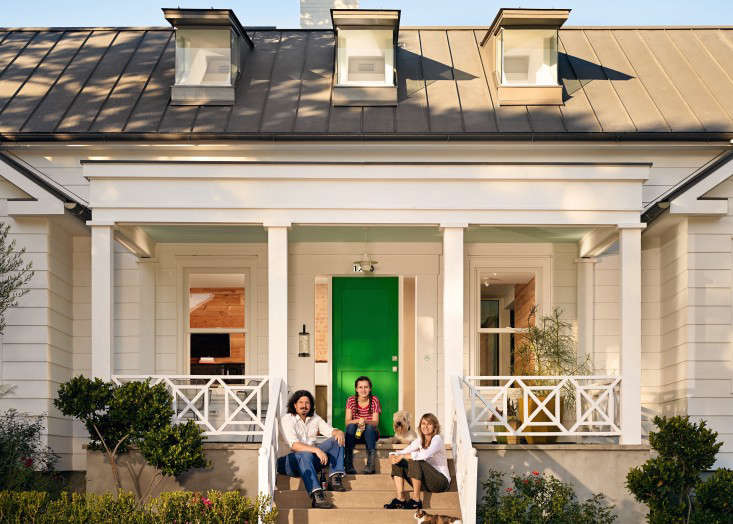This week, Bay Area architect Nick Noyes talks to us about designing a modern cabin in Healdsburg, California, that complies with 21st century building codes. Think proper insulation. For the next 48 hours, he will be available to answer any and all questions. Ask away!
What happens when your client requests a “simple” dream cabin and you have to crush that dream by informing them that in the 21st century even a simple cabin has be built to code with proper insulation? If you are Nick Noyes of Nick Noyes Architecture (a member of the Remodelista Architect/Designer Directory), you look at what you have, including your constraints, and you create something new that works now.
In this case, the working parts included a 40-acre vineyard, a passive solar remit, a moderate budget; oh, and did we mention the family-owned plywood factory in Alabama?
Photography by Cesar Rubio.

Above: On the western exposure where it can get very hot, the windows have been minimized to a clerestory band of glazing. The clients worked with color consultant Helen Eging to achieve a color that worked for all four seasons. “We even experimented with painting the two gables different colors, but it looked like the circus had come to town,” says Noyes.

Above: The cabin is lined with highly figured pine plywood boards that were hand picked from every run, set aside, and then loaded on a truck to California. An old machine from the factory was resuscitated to mill the pine floor boards. “The project was about how to detail a humble material to make it look sophisticated,” says Noyes. “The exacting detail in the painted white wood trim provided a clean and crisp contrast.”

Above: The living area illustrates many of the cabin’s passive solar attributes, as its one-room width promotes cross ventilation. The north facing windows are higher and taller, garnering soft northern light, while the south-facing doors are protected from the strong summer sun by an exterior trellis. In the winter months, the low angle of the sun allows the light to come through under the trellis. “The proportions of the windows are bigger than you expect, which elevates the space to have a modern feel,” says Noyes.

Above: A view down the outdoor trellis, which protects the southern face of the living area from the intense summer sun. A change of material in flooring marks the entrance area.

Above: The house consists of two gabled wings that are connected at the entry by an aluminum storefront system and a sunscreen made of reclaimed grape stakes from the surrounding vineyards.

Above: The exterior materials were selected for their low-maintenance properties. When painted, Hardie Board siding and clad aluminum windows are durable and long lasting. While a copper roof is expensive at the initial outlay, it lasts for 100 years.

Above: A sunscreen made from the vineyard’s reclaimed grape stakes woven through a steel infrastructure protects the entry area from the strong sun but allows visual access through to the vineyards.

Above: The plywood in the bedrooms updates the traditional expectation of a simple cabin interior.

Above: The house was inserted into the existing grid of the vineyard to make best use of the existing conditions.




Have a Question or Comment About This Post?
Join the conversation (0)