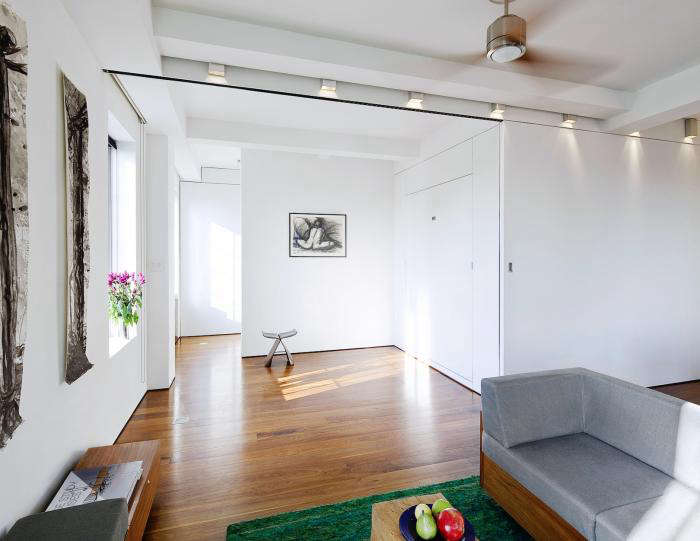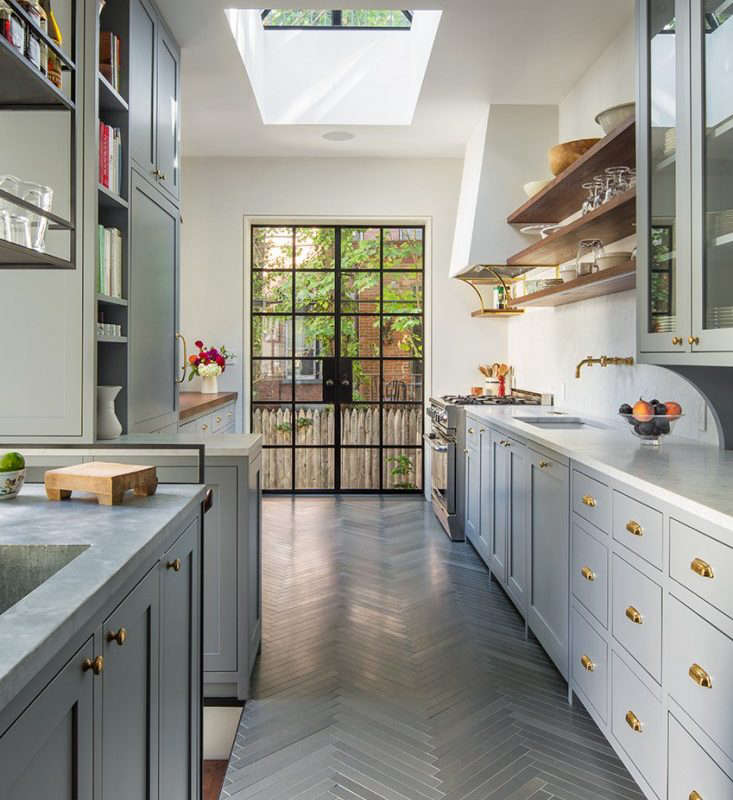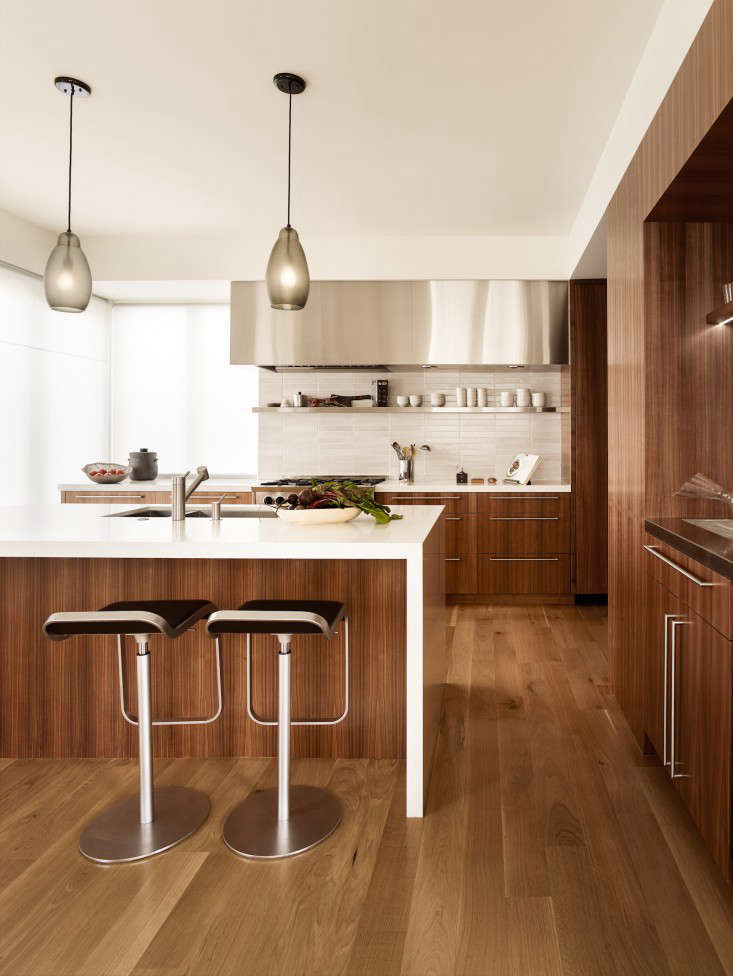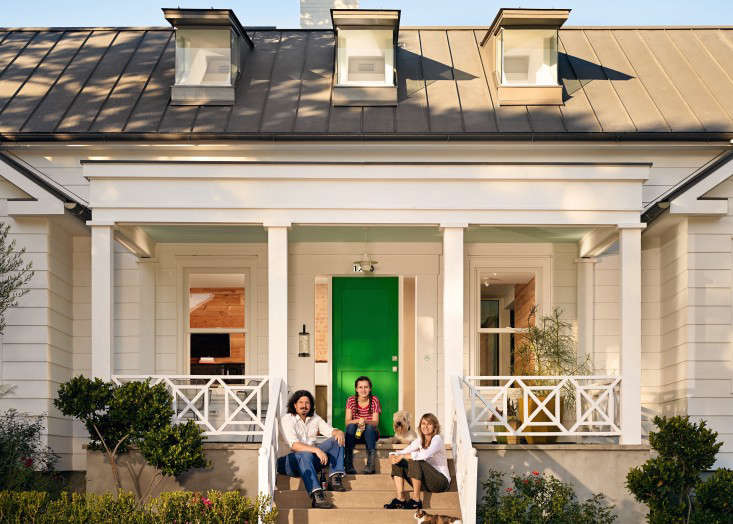Is it possible for a couple to live and work together harmoniously in 650 square feet? This week Robert Garneau of Studio Garneau takes us through intelligent urban living in his design of a small apartment in New York’s neighborhood of Chelsea. For the next 48 hours, Garneau is available to answer your queries; leave your questions in the comments section below.
Whatever the budget, every urbanite grapples with not having enough space. With a few sleights of hand and some hard-working hardware, Garneau (his firm is a member of the Remodelista Architect/Designer Directory) plays magician, seeming to pull living and storage space out of nowhere effortlessly, transforming a 650-square-foot studio into a one-bedroom live/work apartment for a couple who run their office from home. Beware–when you’re not looking, he may just transform it back again.

Above: A sliding wall hides the bedroom beyond and reveals built-in storage and bookshelves (instantly transforming the studio apartment into a one-bedroom apartment).

Above: Once the sliding wall is pulled back, the bookshelf is hidden and the one-bedroom apartment becomes an open studio space.

Above: Another view of the loft with the sliding walls pulled back, revealing an open reading of the space.

Above: Every opportunity for storage has been used, including drawers under the couch.

Above: In the kitchen area, Garneau designed a table which can be adjusted to three heights for three functions; kitchen island (shown above), dining table, and work surface.

Above: The table has been adjusted to work surface height. All office equipment is stored in the white cabinet to the side of the table.

Above: A Murphy bed pulls down to reveal a niche lined in walnut veneer that acts as a headboard.

Above: Night stands have been built into the headboard niche. The walnut veneer on the door is an aesthetically unifying detail.

Above: The sliding wall is pulled back and the Murphy bed has been stored away. Beyond the wall with the painting is the dressing area and bathroom.

Above: A floor-to-ceiling closet is located on one side of the dressing area.

Above L. Garneau creates a shallow dresser for storing folded clothes. Above R: Storage niches are carved into the bathroom walls.

Above: The factory-style windows are typical of the industrial buildings in the neighborhood.

Above: Every inch of available space has been turned over to storage in the bathroom.

Above: The architect as magician.
N.B. Looking for more small apartment inspiration? See 244 images of Small Apartments in our Gallery of rooms and spaces.




Have a Question or Comment About This Post?
Join the conversation (23)