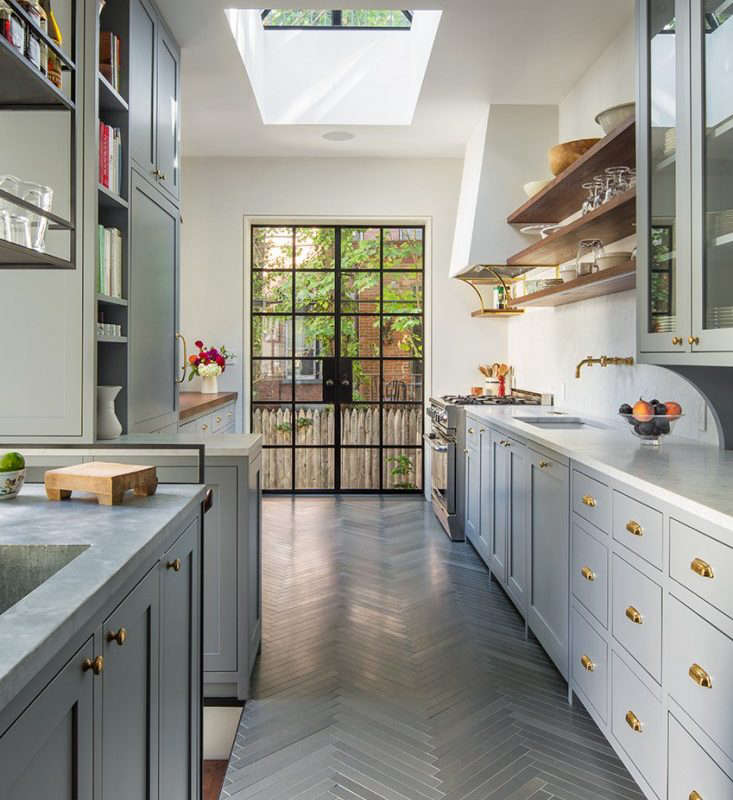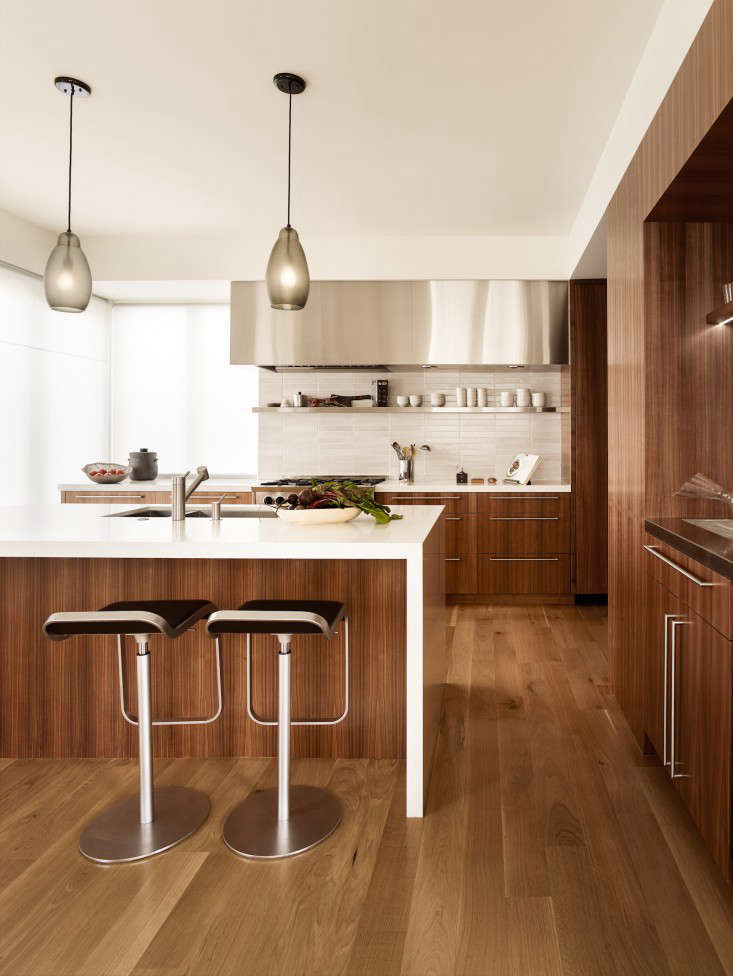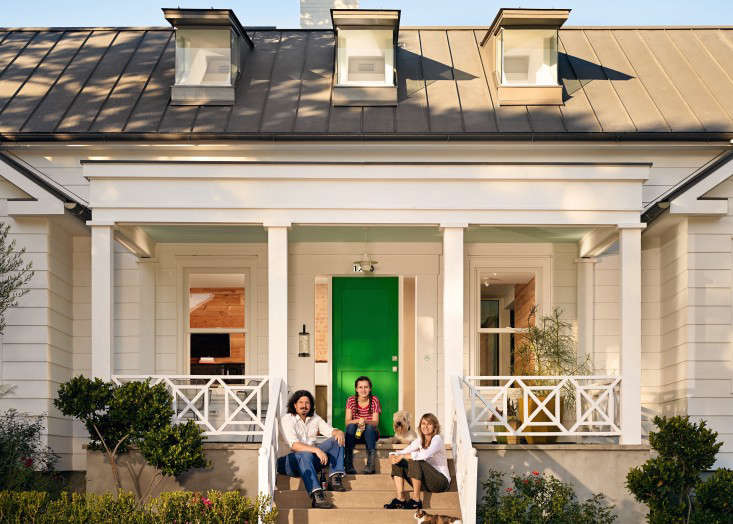Like this kitchen? We do (in fact, we love it). For the next 48 hours, Jonathan Feldman, the SF-based architect of this project, is available to answer any and all kitchen questions. Ask away!
The small Victorian cottage, one of the oldest dwellings in San Francisco’s Bernal Heights neighborhood, was in need of a complete remodel, including an extension out the back for the kitchen and dining room as well as an addition on the side for a garage, two bedrooms and an office. The challenge? To retain the scale and charm of the original cottage while creating a light-filled contemporary home.
Through a series of layered spaces, Jonathan Feldman, the founding principal of Feldman Architecture (a member of the Remodelista Architect/Designer Directory), managed to fulfill the programmatic needs of a busy 21st century family’s kitchen with minimal disruption to the character of their cottage. “The layering allows things to be there but not be there; we made the small spaces feel uncluttered enough to feel spacious,” says Feldman.
Photography by Paul Dyer.

Above: All appliances and storage have been pulled out of the kitchen and placed on both sides of the kitchen and dining area, as seen in this view. “We worked very hard to design a kitchen without cabinets,” says Feldman.

Above: The extension has a level change, where the kitchen is raised above the dining level by two steps. “This offers the client a level of control by keeping the messy kitchen hidden,” says Feldman.

Above: The sunken dining room is at the same level as the deck outside, which makes the room seem bigger. The door to the walk-in pantry can be glimpsed beyond the column.

Above: A view from the yard reveals the “doughnut” circulation the architects have created around the kitchen, which backs up the main stair of the house.

Above: The kitchen backs up to the main stair of the house and results in a double-height space that becomes the central focus of the house.

Above: The architects maintain the rustic cabin feel of the original house through scale and materials. Slate ledger stone panels line the kitchen wall while the redwood on the front of the island was repurposed from the 1860s siding of the original house.

Above: The Wedgewood stove is a classic model from the 1940s and came with the house. The architects designed a custom hood that vents out the the side wall of the kitchen.

Above: The main stair of the house runs up on the other side of the kitchen wall.

Above: The roof and the upper floor in the center of the house were cut away to create a central light core that washes the stone wall and illuminates the kitchen and living room.

Above: The unobtrusive addition stepped back from the Victorian cottage is an example of the sensitivity to existing conditions that Feldman Architecture applies to their projects.
N.B. Inspired by the open shelving in this kitchen? See 337 images of Open Shelving in our Gallery of rooms and space.




Have a Question or Comment About This Post?
Join the conversation (26)